The Kitchen in This Pacific Northwest Retreat Is Made From Douglas Fir Felled On-Site
Dwell
APRIL 9, 2024
Located in Washington’s Kitsap Peninsula, the rambler-style home utilized the trees for the roof and a coffee table, too. On a secluded wooded site, the new structure grounds itself to the earth with its approach to material and form. Have one to share? Post it here.
















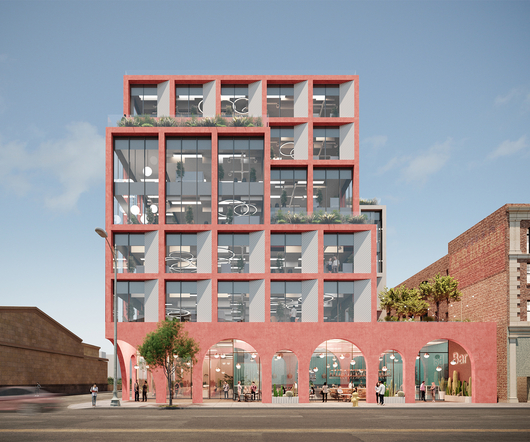

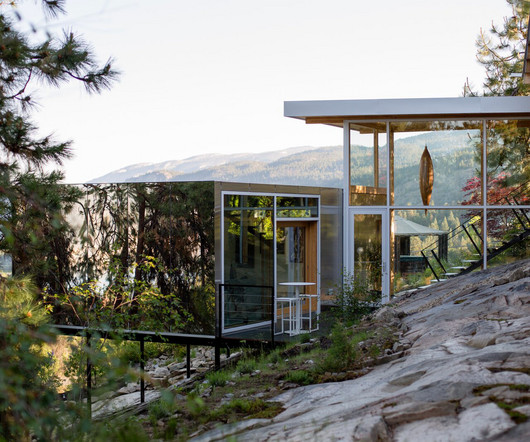



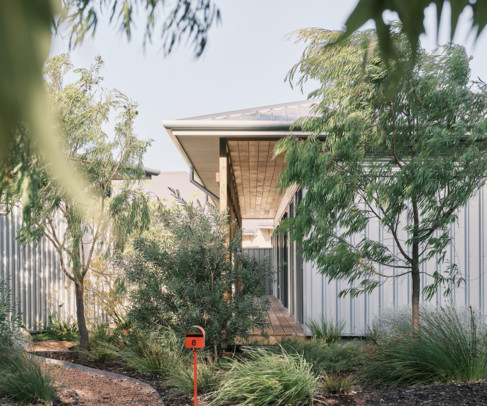







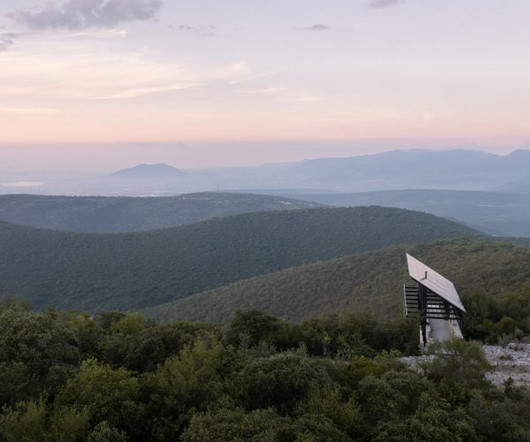

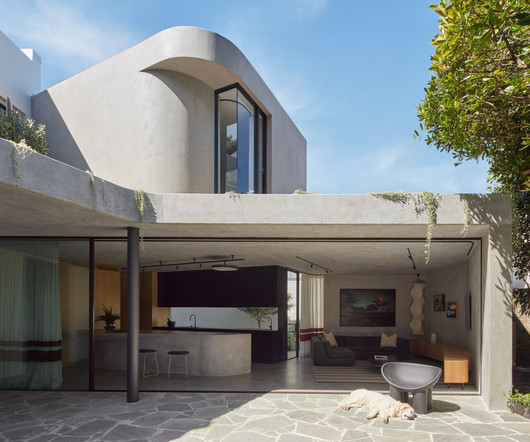
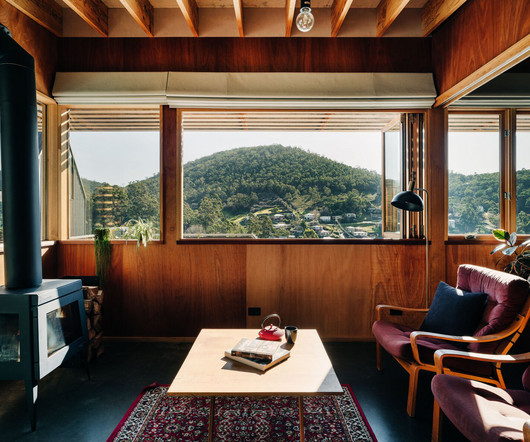






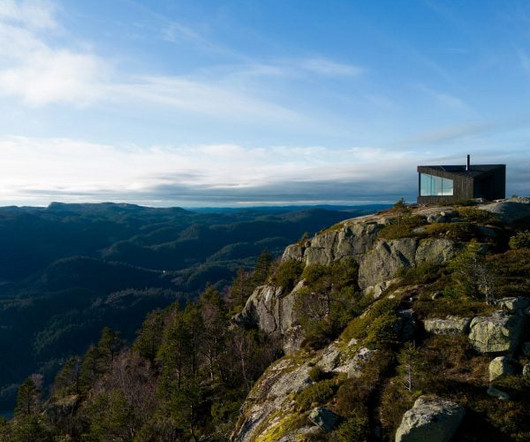










Let's personalize your content