Barcode's new CasaNova residential project seeks a new social synergy in Rotterdam
Archinect
OCTOBER 3, 2023
Barcode Architects has shared photos of the firm’s newly completed CasaNova residential tower project in Rotterdam, the Netherlands.
This site uses cookies to improve your experience. By viewing our content, you are accepting the use of cookies. To help us insure we adhere to various privacy regulations, please select your country/region of residence. If you do not select a country we will assume you are from the United States. View our privacy policy and terms of use.
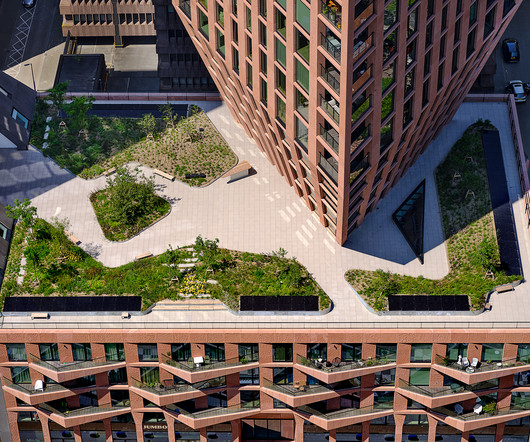
Archinect
OCTOBER 3, 2023
Barcode Architects has shared photos of the firm’s newly completed CasaNova residential tower project in Rotterdam, the Netherlands.

Archinect
APRIL 16, 2024
ODA-Architecture has revealed plans for a new residential project under construction in Brooklyn that will deliver 336 units of studio, one-, and two-bedroom apartments.
This site is protected by reCAPTCHA and the Google Privacy Policy and Terms of Service apply.
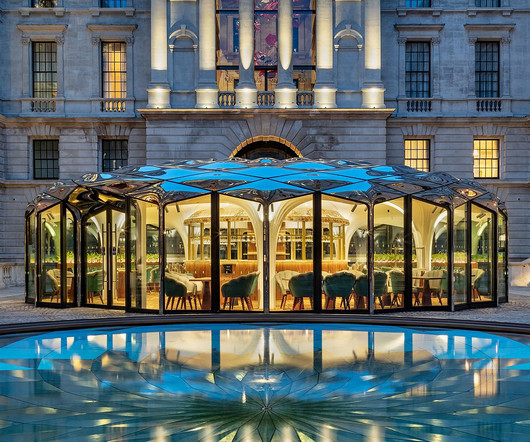
Archinect
APRIL 19, 2024
Featured below are four calls seeking the best in homebuilding and residential renovations, innovative proposals for the reuse of the Montreal Olympic Stadium roof, visions for a new Conservation Center at the Masai Mara National Reserve in Kenya, and exceptional hospitality design projects.
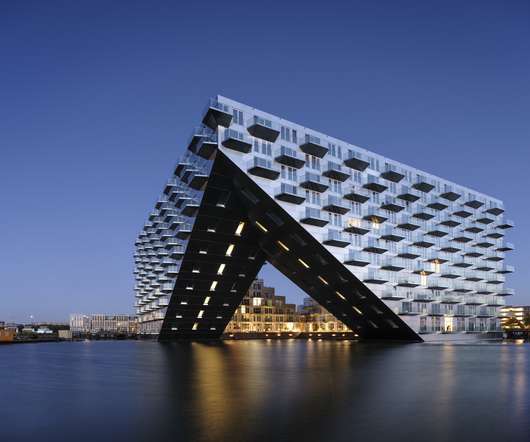
Archinect
JULY 15, 2022
Work has been completed on Sluishuis, a residential project in Amsterdam by Bjarke Ingels Group and Barcode Architects. The scheme, which comprises 442 homes, a public green roof garden, and maritime jetties, is defined by a cantilevered form meeting at a high corner.
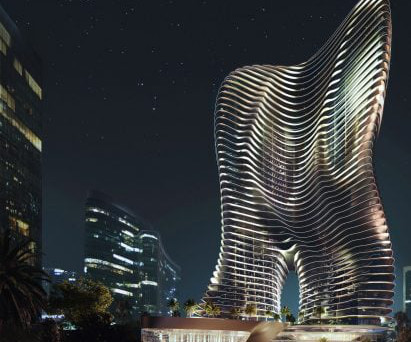
Deezen
JUNE 7, 2023
Last month Bugatti unveiled its first residential development in Dubai. Each of the residential buildings has uniquely car-centric details that place the residents' prized vehicles at centre stage, including bespoke garages and car elevators. Here are five houses and skyscrapers designed by car companies.
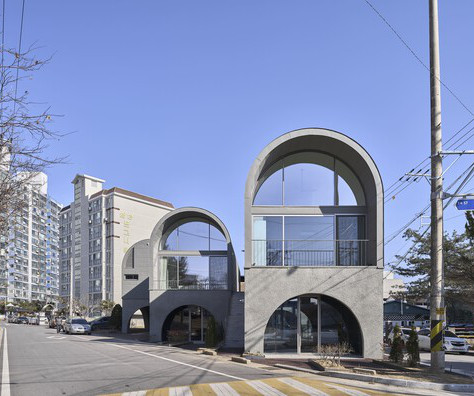
ArchDaily
APRIL 25, 2024
© Jinbo Choi architects: Todot Architects and Partners Location: Mungyeong, South Korea Project Year: 2024 Photographs: Jinbo Choi Area: 680.0 m2 Read more »
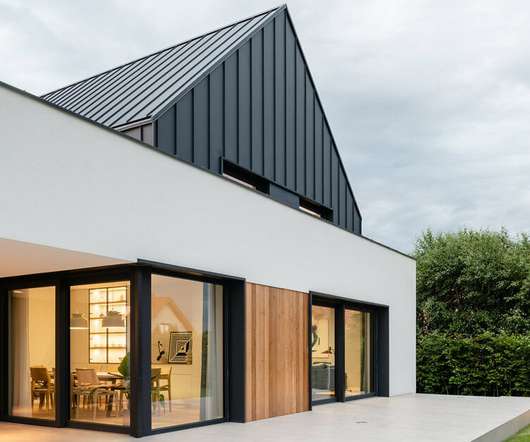
designboom
FEBRUARY 2, 2023
a cube-shaped solid supports the typical gable roof covered in sheet metal. The post barn typology and modernism meet in residential project by MEEKO in poland appeared first on designboom | architecture & design magazine.
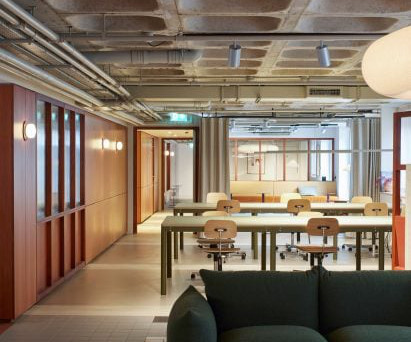
Deezen
APRIL 3, 2024
London studio SODA has converted a 1970s office block in Liverpool city centre into a residential building that includes co-working and wellness facilities. The adaptive reuse project sees the 10-storey block, which spent decades as an office for HM Revenue and Customs, transformed into rental homes managed by operator Livingway.
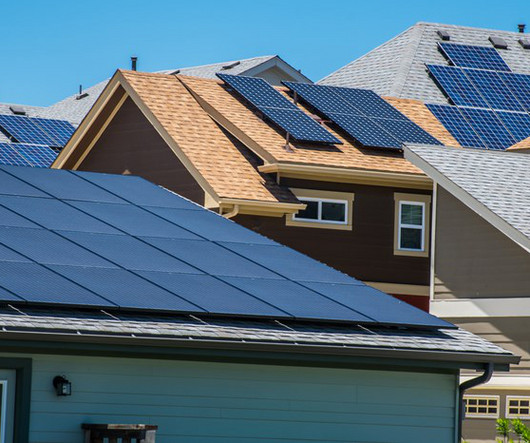
The Architecture Designs
FEBRUARY 23, 2024
Harnessing solar incentives for sustainable residential projects can be a savvy strategy for homeowners, developers, and communities alike. For instance, you can research available residential solar incentives in Oregon. Solar energy offers numerous benefits.
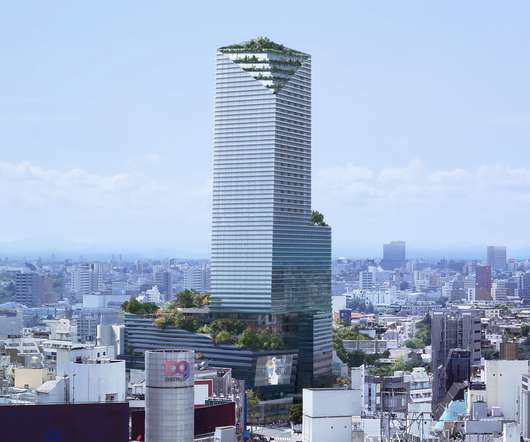
Archinect
AUGUST 9, 2022
Snøhetta has shared designs for its largest structure in Japan to date with the Shibuya Upper West Project. Key features include The Hive , a lively atrium anchoring the heart of the project, and The Sanctuary , a casual space with lush roof terraces for visitors to relax.

Deezen
MARCH 26, 2024
Local architecture studio Hewitt has unveiled the 33-storey-high Skyglass residential block in downtown Seattle , which was informed by an offset stack of magazines. Other projects recently completed in downtown Seattle include a metal-wrapped university building by Miller Hull and a pediatric clinic by NBBJ.

Deezen
MARCH 13, 2024
Vancouver studio Laura Killam Architecture has created a beachside cabin in British Columbia with a slanted roof that responds to the site's climate. The 650-square-foot (60-square metre) cabin is organised into two offset volumes that are connected by an interior passageway while a tilted, cedar-shingled roof covers the structure.
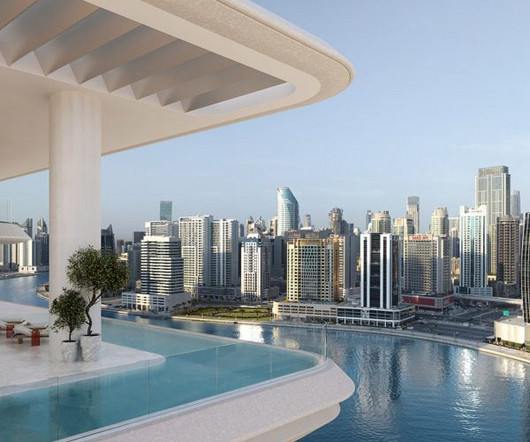
Deezen
FEBRUARY 7, 2024
Developer Omniyat has revealed plans for the Vela and Vela Viento residential skyscrapers in Dubai , which will be designed by British studio Foster + Partners and feature apartments with skybridge dining rooms. The post Foster + Partners designs pair of residential skyscrapers overlooking Dubai bay appeared first on Dezeen.
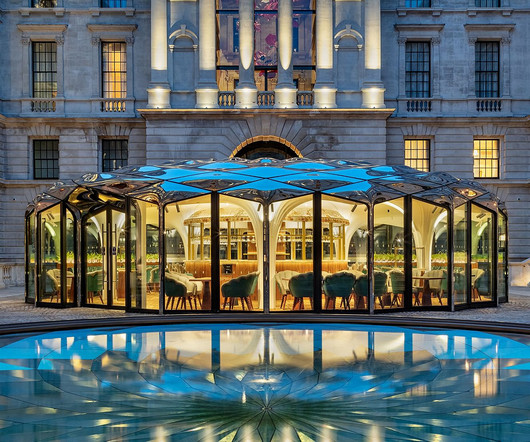
Bustler
APRIL 18, 2024
Featured below are four calls seeking the best in homebuilding and residential renovations, innovative proposals for the reuse of the Montreal Olympic Stadium roof, visions for a new Conservation Center at the Masai Mara National Reserve in Kenya, and exceptional hospitality design projects.
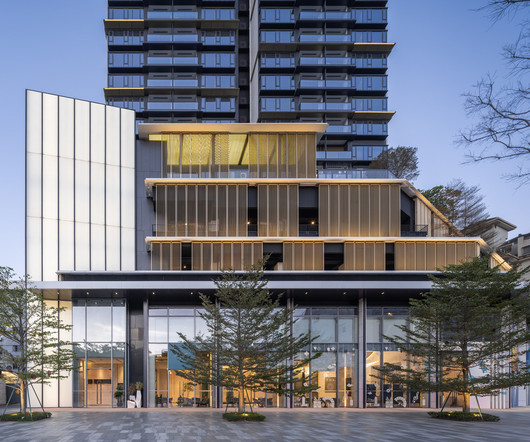
Archinect
MAY 9, 2023
Situated in the Nanyou district in central Nanshan area, the Zhongtai Residential Development consists of a 5-storey podium and above it a 33-storey residential building providng 238 units. The main pedestrian entrance, ancillary retail and community services are located on the east side of the project.

Deezen
NOVEMBER 27, 2023
Architecture studio Wallmakers has reimagined a traditional roof by adding skylights that double as seating for an arts centre and home in Kerala, India. Nisarga Art Hub is topped with a large roof Indian studio Wallmakers punctured skylights into the roof to draw natural light into the communal space below.
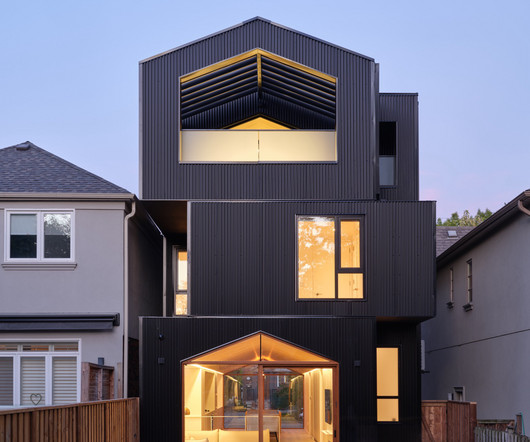
Archinect
JANUARY 5, 2024
Toronto-based Studio AC has offered a look inside their “unapologetically” residential scheme in the Canadian city. The three-story home reads as a series of stacked boxes from the outside with echoes of traditional residential forms.

Deezen
MARCH 25, 2024
An inverted-pitch roof and angular brick cladding characterise the Butterfly House extension, which architecture studio The DHaus Company has added to a terraced home in north London. It is distinguished by its inverted-pitched roof, or butterfly roof, which references the surrounding 19th-century architecture and inspired the project's name.
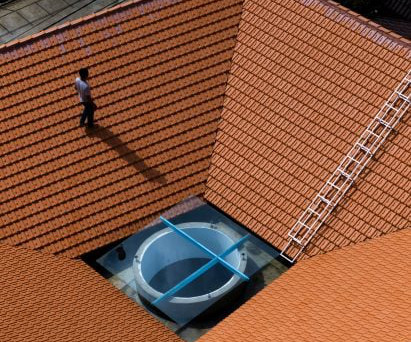
Deezen
NOVEMBER 17, 2023
Red tiles envelop the roof and walls of this family home , which Vietnamese studio The Bloom Architects has arranged around a central courtyard in the city of Bao Loc. Tile House is defined by its inverted trapezoid roof, with all surfaces pitched towards the central courtyard. The house looks like a funnel, surrounded by wind holes."
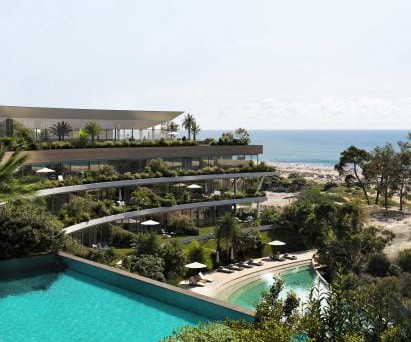
Deezen
MARCH 12, 2024
Architecture studio Rafael Viñoly Architects has unveiled designs for a terraced residential building in Uruguay , which is the last project designed by the studio's founder. It is the last project designed by architect Rafael Viñoly, who died last year. The images are courtesy of Rafael Viñoly Architects.
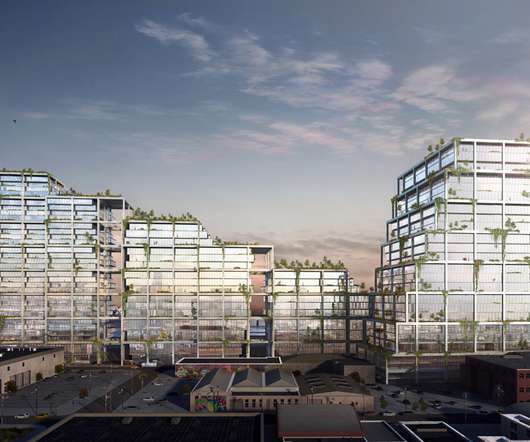
Archinect
NOVEMBER 17, 2022
Image credit: Bjarke Ingels Group BIG’s scheme at 670 Mesquit was first unveiled in 2016 and now constitutes four buildings stepping in height along the riverfront, crowned by roof terraces.
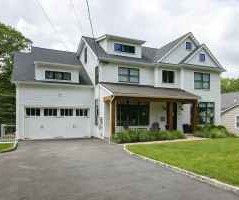
Santa Cruz Architect
DECEMBER 17, 2023
The landscape of American residential architecture has evolved significantly in recent decades, reflecting a rich tapestry of influences, preferences, and innovations. Cottages are typically asymmetrical, one to one-and-a-half story dwellings with low-pitched gable roofs and small covered porches.
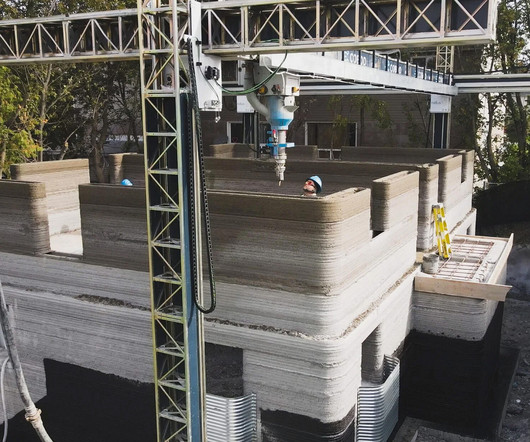
Archinect
MARCH 13, 2024
The Toronto area proof-of-concept project from Nidus3D delivered what is reported as one of Canada’s first residentially permitted 3D printed structures. The 4,500-square-foot townhouse also includes the world's first 3D printed basement.

Deezen
DECEMBER 9, 2023
Architecture studio Proctor & Shaw has topped a home extension with a steeply-angled roof clad with red pigmented zinc in East Dulwich, London. Home to a family of seven, Proctor & Shaw designed the project as an extension to an existing Edwardian house, extending the ground-floor kitchen and dining room.

BD+C
SEPTEMBER 28, 2023
Structural engineering solutions for office-to-residential conversion 0 qpurcell Thu, 09/28/2023 - 10:37 Office Buildings IMEG's Edwin Dean, Joe Gulden, and Doug Sweeney, share seven key focuses for structural engineers when planning office-to-residential conversions. faces a housing deficit of 3.8 million units.
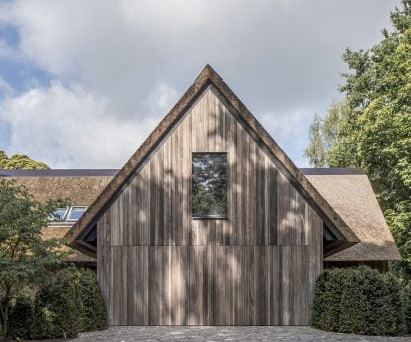
Deezen
OCTOBER 9, 2023
Situated in a woodland clearing in the village of Waasmunster, the expanded home has been clad in timber planks and topped by a thatched roof, both chosen as they will gradually weather and blend in with the surroundings. The photography is courtesy of Britsom Philips.
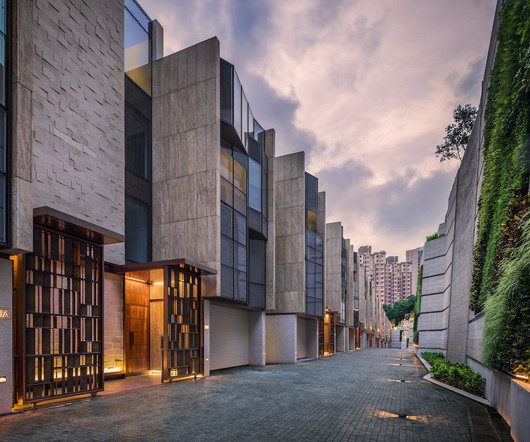
Archinect
NOVEMBER 16, 2023
The first project in the world to be registered LEED for Homes International Pilot, Blue Pool Road introduced a new residential typology to the city of Hong Kong: the townhouse. The low-density residential scheme provides a compelling alternative to the tower living that typifies the rest of the Hong Kong residential environment.

Deezen
DECEMBER 18, 2023
Local studio Hopson Rodstrom Design placed a sawtooth roof on top of this black-clad apartment building with an interior courtyard in southern California. Located in West Los Angeles on a busy thoroughfare, the project is called The Jagger – named after the massive sawtooth roof that tops it.
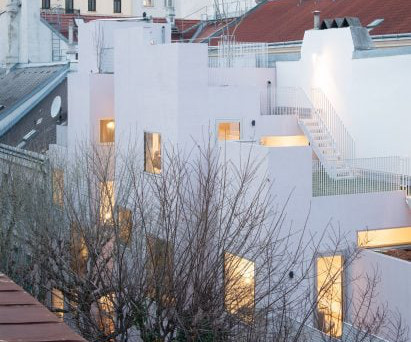
Deezen
NOVEMBER 16, 2023
The home has 11 levels "The main concept of the project was to find strategies to deal with urban land as a vanishing, limited, quantitative resource which needs to be efficiently re-used through qualitative densification," said Ali Seghatoleslami co-director of PSLA Architekten. The photography is by Lukas Schaller and Simone Bossi.
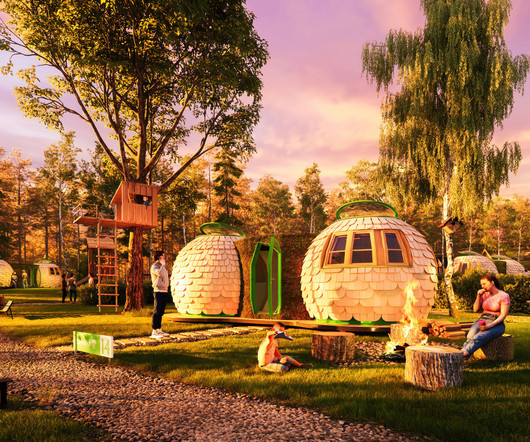
Archinect
MAY 6, 2024
A new experimental demonstration glamping concept that represents likely the first building project made using mycelium in the Czech Republic has debuted from the home reconstruction financier Buřinka with a cross-disciplinary team from Mykilio and the Czech Technical University called MYMO.
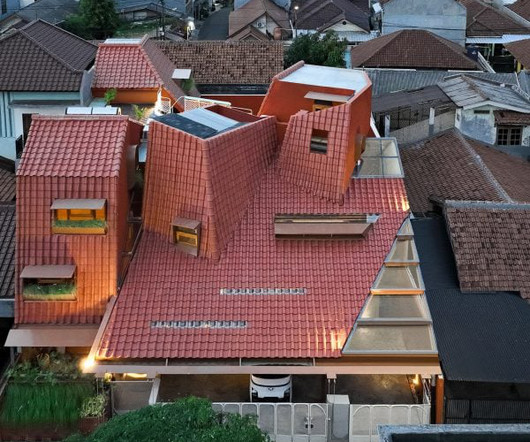
Deezen
NOVEMBER 28, 2023
Distracted House is finished in a mix of concrete, brick and plaster and topped by an angular clay-tile roof based on those of traditional houses in the area called joglo. This traditional joglo roof form is also updated with projecting elements such as window boxes.
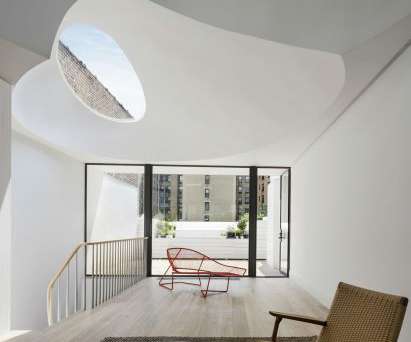
Deezen
APRIL 24, 2022
A New York townhouse with elliptical openings features in our latest lookbook , which collects 10 residential projects brightened up by skylights. A skylight is a window placed on a roof, which is generally positioned at an angle so that natural light from the sky can illuminate the interior space below it.
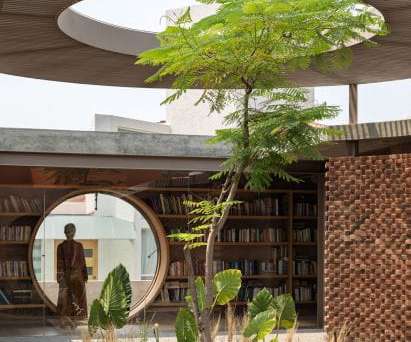
Deezen
JULY 3, 2022
From circular openings in an Indonesian dwelling to the lofty skylights of an English barn-style house, our latest lookbook features 10 residential interiors with striking windows. Architects and designers often use unusual windows in their projects to create visual interest within both residential and commercial interiors.
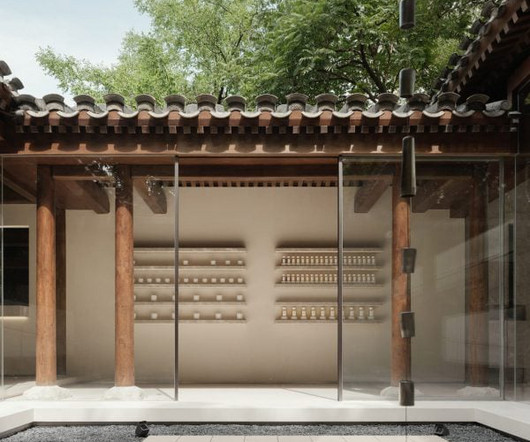
Deezen
DECEMBER 13, 2023
A courtyard house converted into a fragrance store by FOG Architecture has won Dezeen Awards China 2023 Interiors project of the year, as seen in this movie produced by Dezeen. The project was also named retail interior of the year.
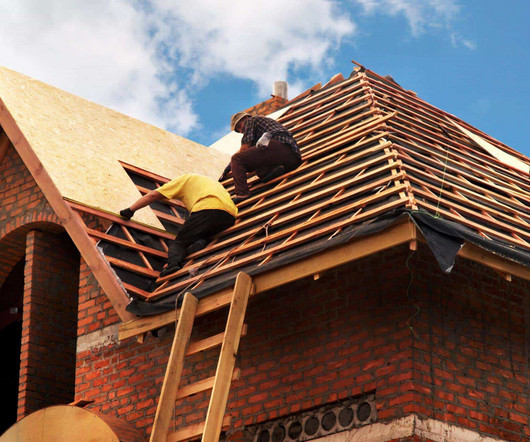
The Architecture Designs
AUGUST 7, 2023
The roof is one of the most crucial components of any building, providing protection against the elements and ensuring the safety and comfort of its occupants. Whether it’s a residential property or a commercial establishment, a sturdy and well-maintained roof is essential for long-lasting protection.
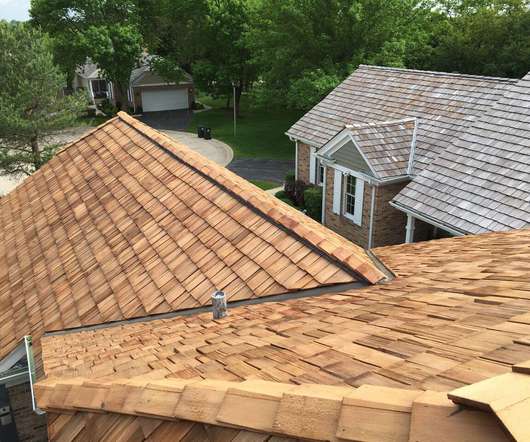
The Architecture Designs
JANUARY 19, 2023
When choosing a roofing material in Norfolk, MA, it is important to consider the climate and weather patterns in the area. Metal roofing : Metal roofing is a good choice for homes in Norfolk, MA, as it is durable and energy-efficient. Norfolk, MA experiences cold winters and hot summers.
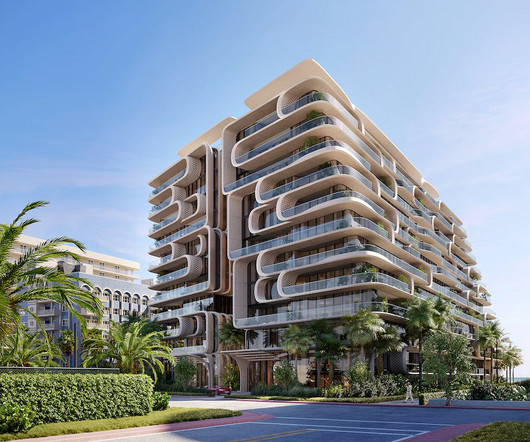
Archinect
JUNE 16, 2023
Zaha Hadid Architects has been revealed to lead the design of a new condominium project proposal at a site once occupied by the collapsed Champlain Towers South building in Surfside, Florida. The project is being commissioned by DAMAC International, which purchased the lot for $120 million in July of last year.
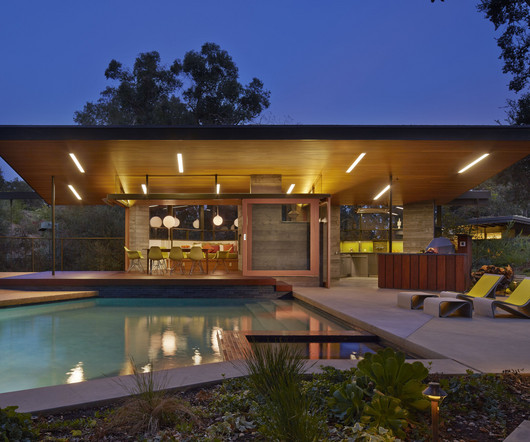
Archinect
APRIL 4, 2023
In the desire minimize their perceived footprints, the project is an exercise in blurring figure and ground; building and landscape. Roofs bec. The collection of pavilions are sited in the clearings of mature oaks.
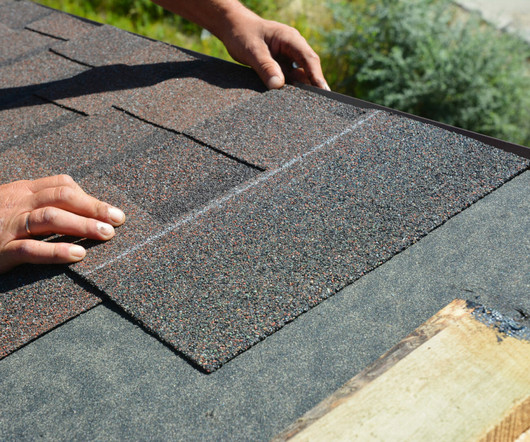
The Architecture Designs
FEBRUARY 25, 2024
Metal Roofing source: woodstockmetalroofing.com Metal, a solid option for both residential and commercial buildings, stands out for its durability, weather resistance, and range of looks. When it comes to installing a roof, selecting the right metal roofing contractor is crucial. Pros: Natural appearance. Lightweight.
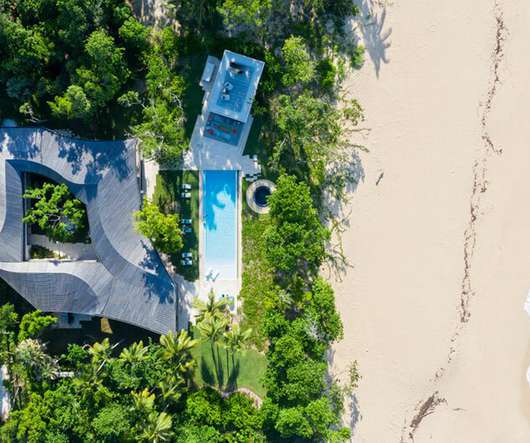
designboom
MARCH 20, 2022
The post young projects tops its ‘casa las olas’ retreat house with an undulating roof appeared first on designboom | architecture & design magazine. the lush beachfront wellness retreat is sited on the cusp of the dominican republic jungle.
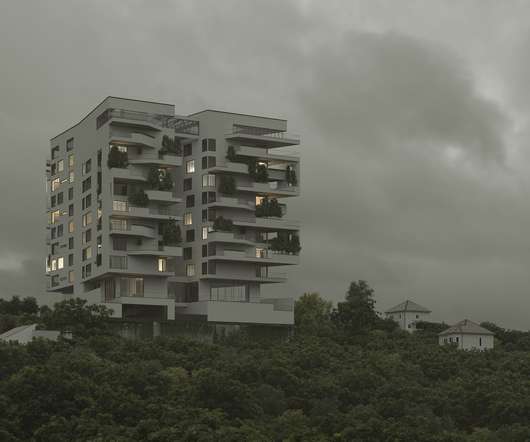
Architizer
JUNE 14, 2022
Project Status: Concept. All three types of spaces, closed to semi-opened and opened, were designed in this project. The HAYATs in this project are the recreation of the traditional Iranian houses with yards that induce a pleasant atmosphere. the LEMAN residential complex Gallery. Size: 10,000 sqft – 25,000 sqft.
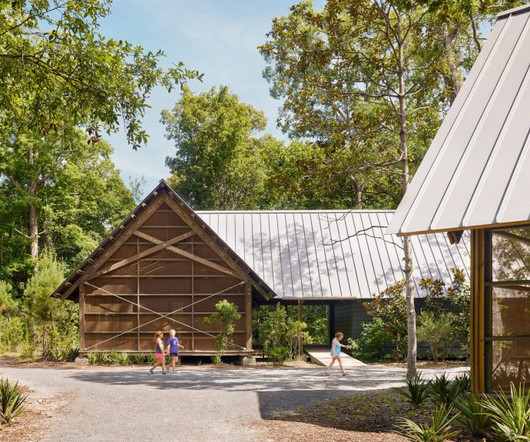
Deezen
FEBRUARY 2, 2024
From homes made from steel and rammed earth in the Texas deserts to prototypes for 3D-printed housing, we have rounded up 10 projects from Lake Flato Architects , whose founders won this year's AIA Gold Medal. Read on for 10 key projects by Lake Flato Architects.
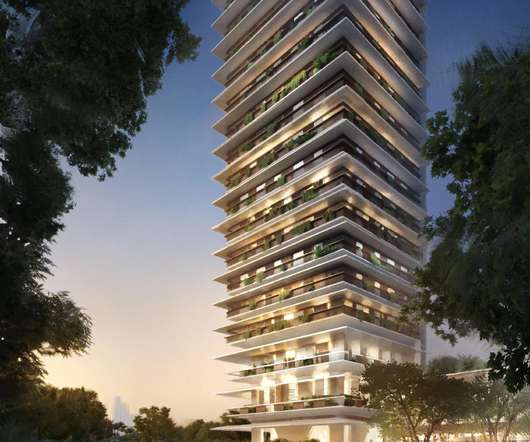
aasarchitecture
MAY 22, 2022
Designs for the BWDC Residential Tower, a luxury apartment building in Manila, have been revealed. This is Foster + Partners’ latest project in the tropics which responds to the regions’ intense weather systems, mitigating high temperatures and humidity through passive design strategies. “ Image © Foster + Partners.
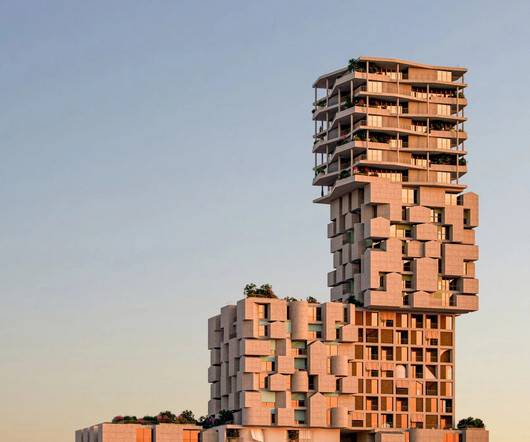
Deezen
JANUARY 17, 2024
D Bannon called the project "a striking structure and a beautifully designed home". Beautiful project, congratulations to all involved," echoed Gary Tynan. Commenter Tony M was also a fan of the project, writing "I like this building, in particular, the visible roof beams". Can you see yourself living in this Dublin home?
Expert insights. Personalized for you.
We have resent the email to
Are you sure you want to cancel your subscriptions?


Let's personalize your content