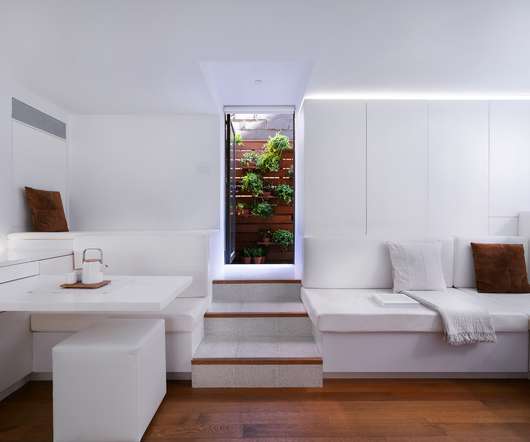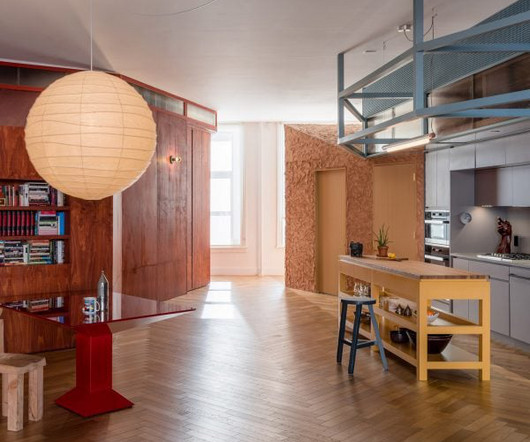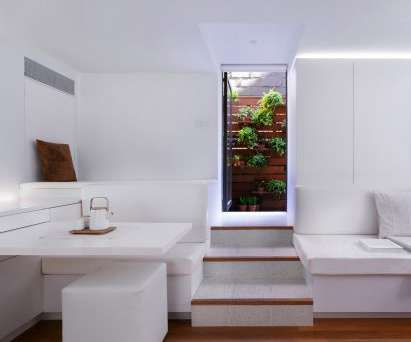A highly-flexible Manhattan apartment, designed by Martin Hopp
Archinect
JUNE 6, 2022
New York City -based architecture firm Martin Hopp has completed the renovation of a 720-square-foot basement in Manhattan into a flexible and hyper-functional living and working space. Located in a 1930s building in Manhattan’s Chelsea neighborhood, the garden-level apartment was in need of major structural repairs.












Let's personalize your content