Under Construction: Slabtown Savier (images)
Next Portland
FEBRUARY 20, 2023
I hope to return to more frequent updates to this site, although I cannot make any commitments. The site was most recently used as surface parking. Changes made to the zoning code since 2012 do not apply to projects developed in the Con-way Master Plan area. The permit for Slabtown Savier South was issued on December 21st, 2022.

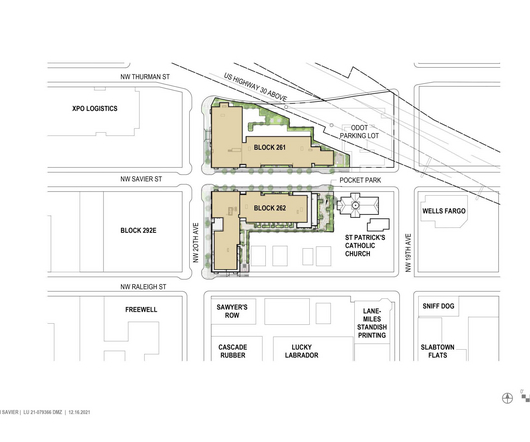
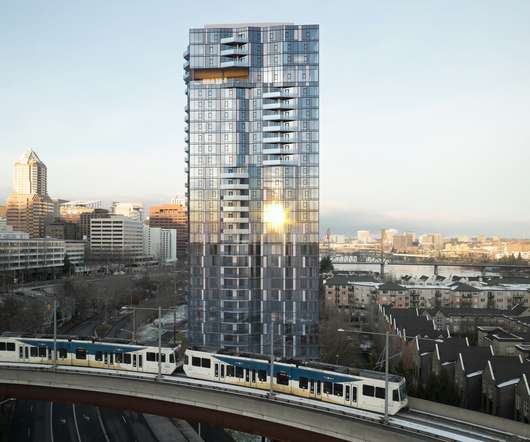
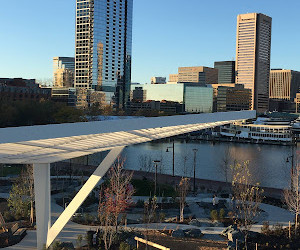
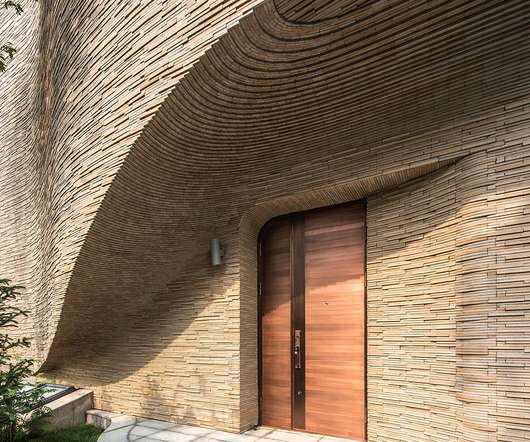
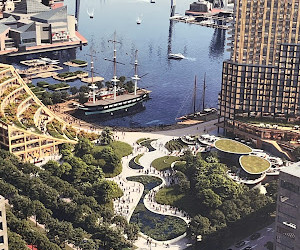
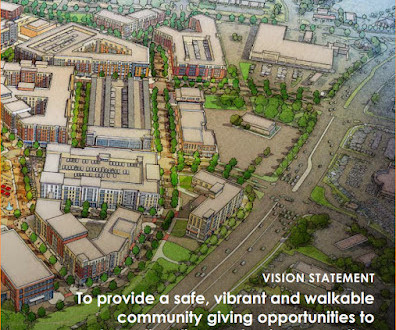

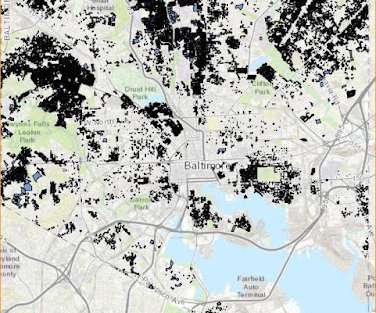
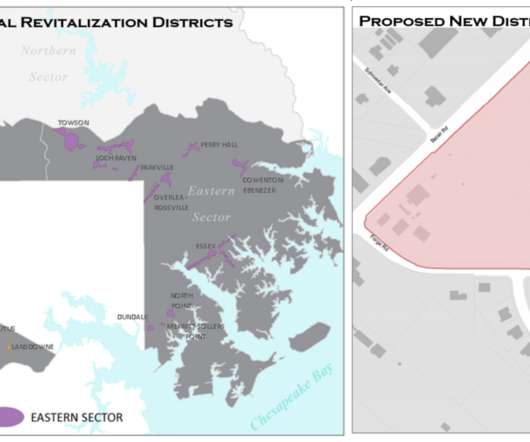

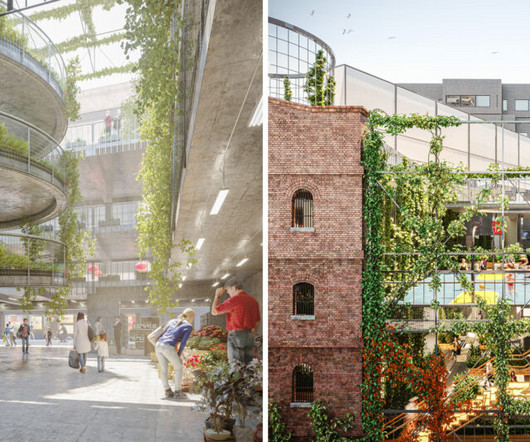






Let's personalize your content