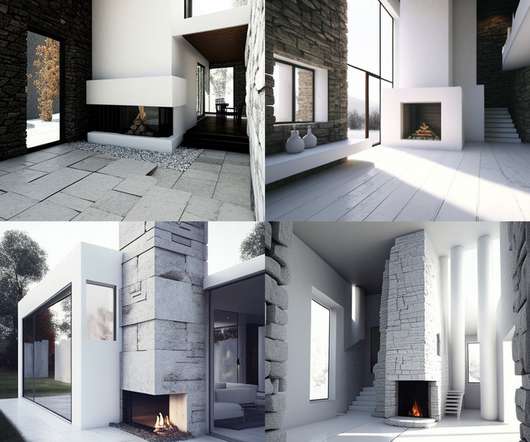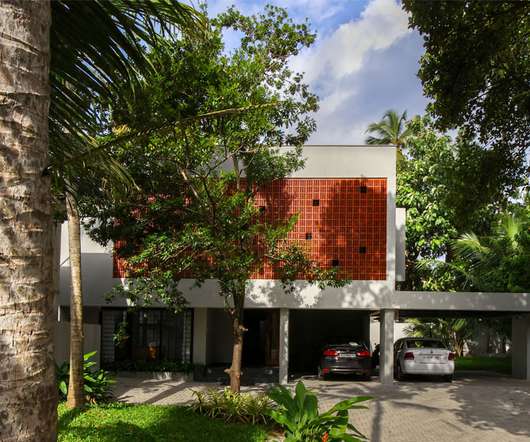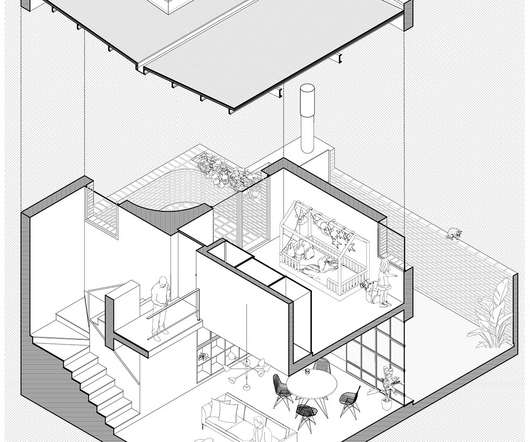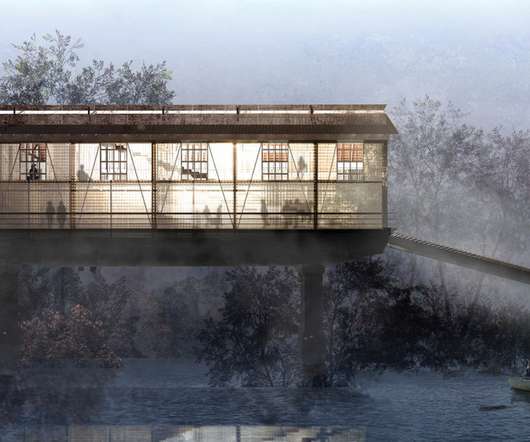Seba House, Tucumán, Argentina
e-architect
AUGUST 10, 2023
The ground floor is divided in to great areas, on the one hand a social area, a Sigle large space tan contains Kitchen, Dining, and Livingroom, all of them connected to a terrace and a gallery. Taking advantage of the depression of the terrain, we proposed a basement with parking area, a workshop, and a storage room.















Let's personalize your content