Studio Circle Growth uses traditional forms and materials for Czech home
Deezen
SEPTEMBER 14, 2023
The form of a traditional rural Czech dwelling is contrasted with modern pine-lined interiors at Casa de mi Luna, a home designed by architecture practice Studio Circle Growth. The interior, however, is anything but traditional, in its lightness, openness and organic organisation," he continued. The photography is by Fredrik Frendin.






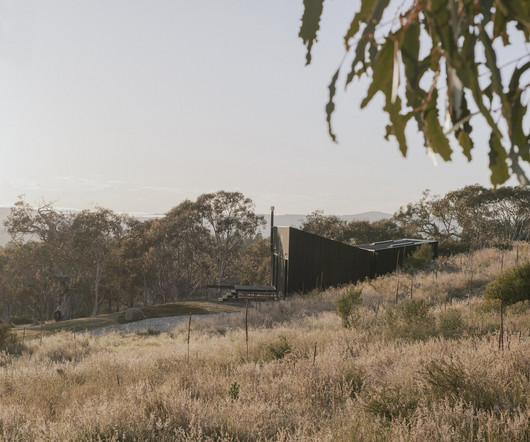





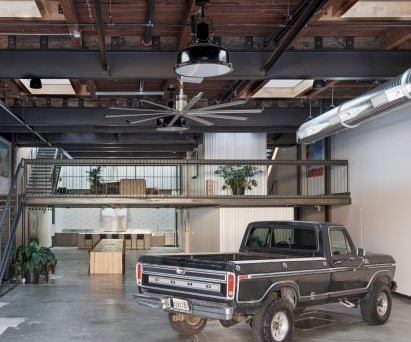









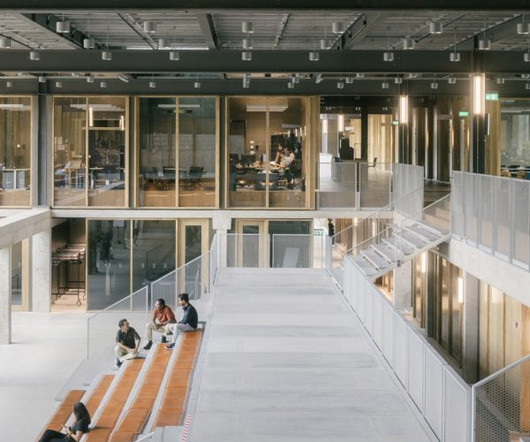



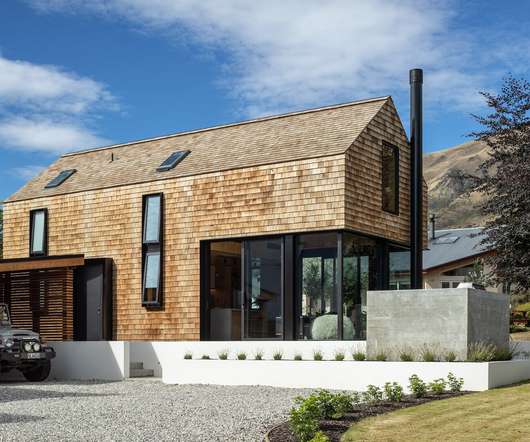






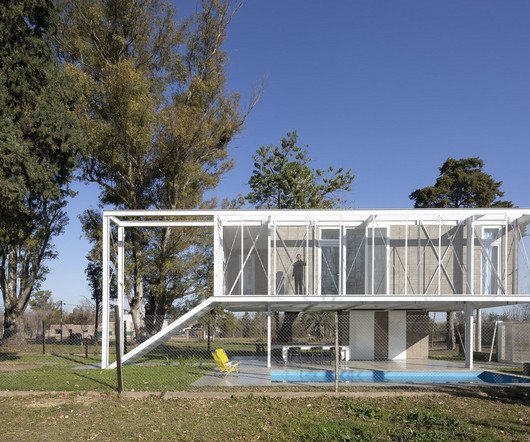







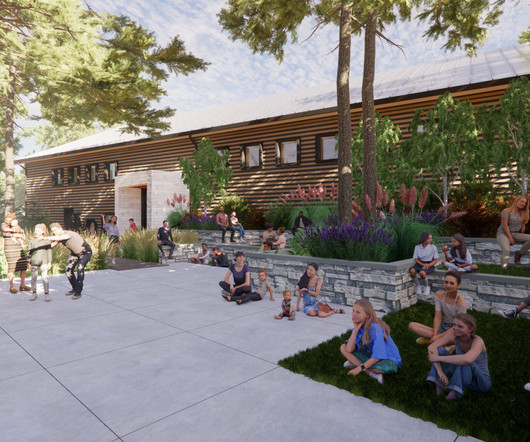









Let's personalize your content