dMFK Architects restores CFA Voysey's Arts and Crafts factory to its "former glory"
Deezen
APRIL 29, 2024
dMFK Architects renovated Voysey House The team aimed to revive the structure's original character reversing a series of renovations over the past 100 years following its conversion into offices after a fire in 1928. This included replacing the non-original windows with steel reproductions of the original frames.








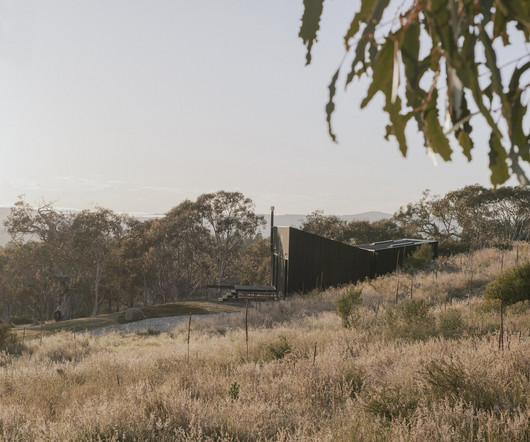

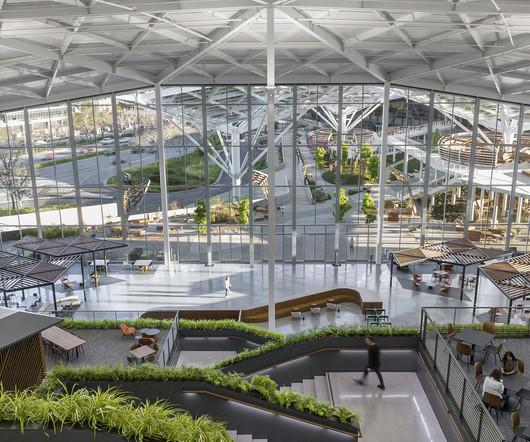

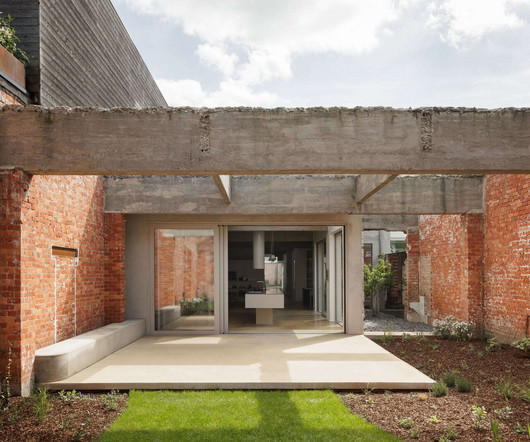

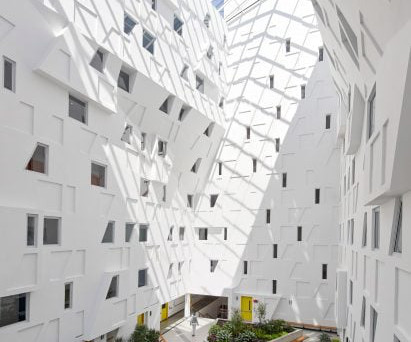





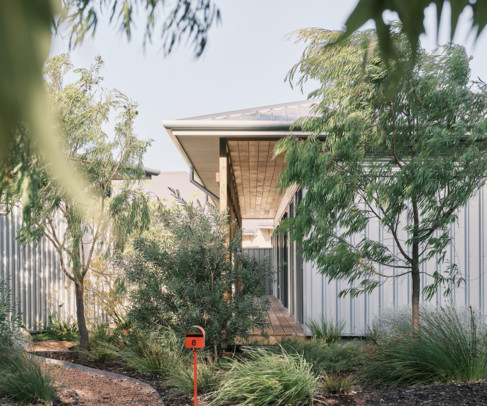









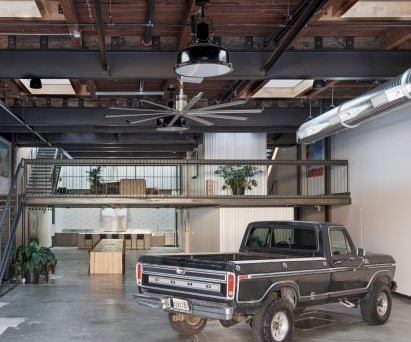




















Let's personalize your content