Farm buildings inform Sonoma ADU by Schwartz and Architecture
Deezen
JANUARY 2, 2024
The ADU is part of a family estate During the design process, they looked to farm structures that dot Sonoma Valley, many of which are dilapidated and have "their own strange elegance", the team said. The structural system is mostly wood with an occasional steel beam. The other, which is set at an angle, holds a bedroom and bathroom.





















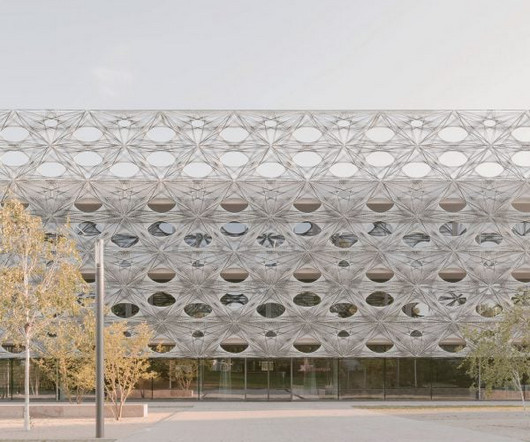






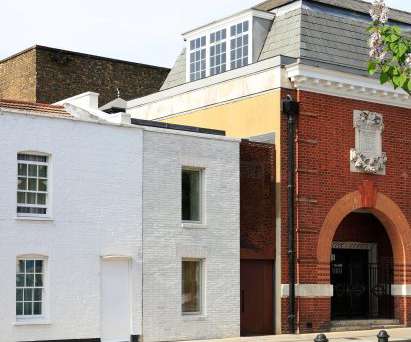


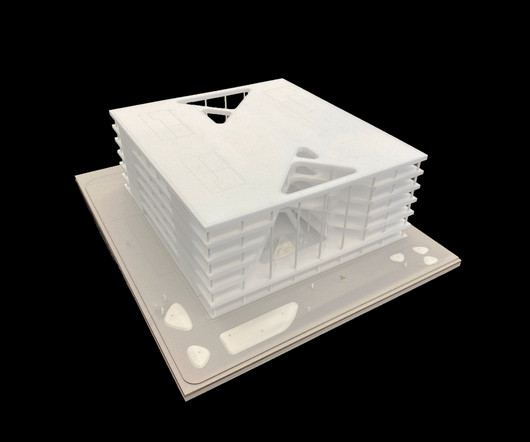
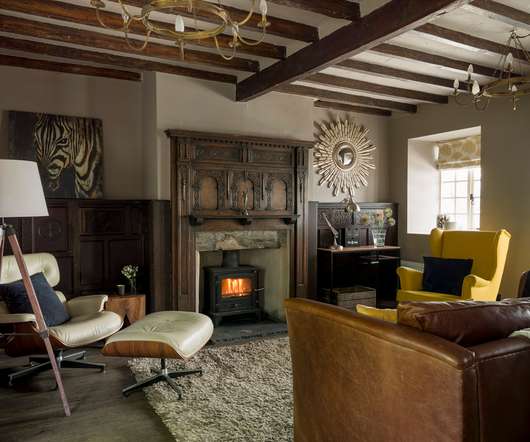
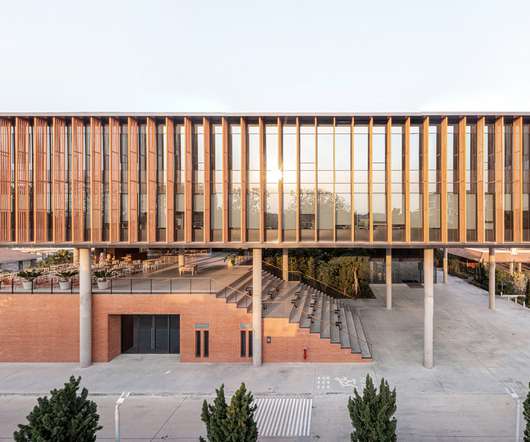









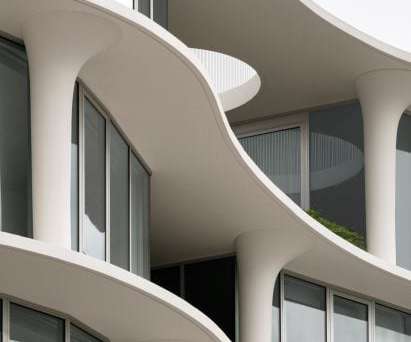







Let's personalize your content