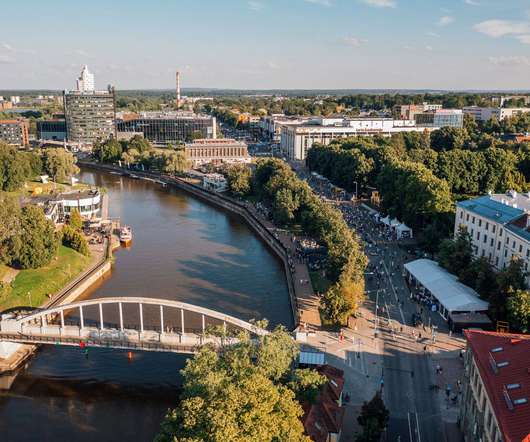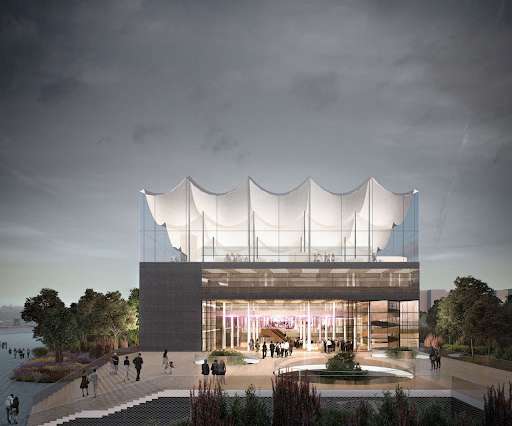Tartu Downtown Cultural Centre Competition News
e-architect
JANUARY 3, 2023
The opening seminar of the competition will take place on Monday, January 16, 2023 at 1 p.m. At the seminar, the conditions of the competition will be introduced. Prior to the seminar at 12:00, Tartu city architect Tõnis Arjus and his team will carry out guided tours of the competition site. Estonia Design Competitions.












Let's personalize your content