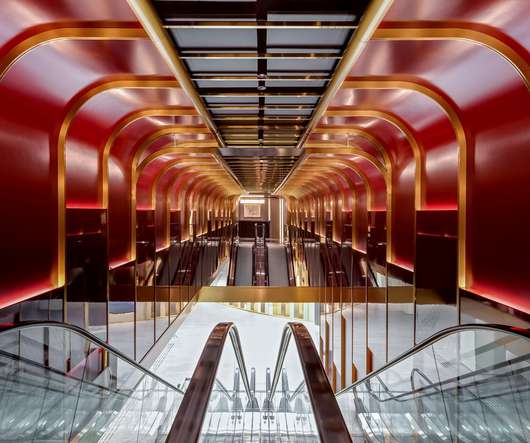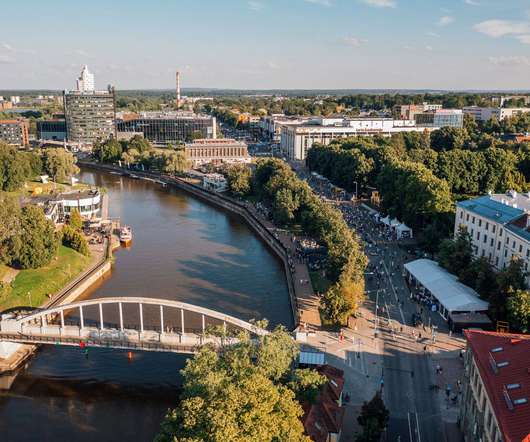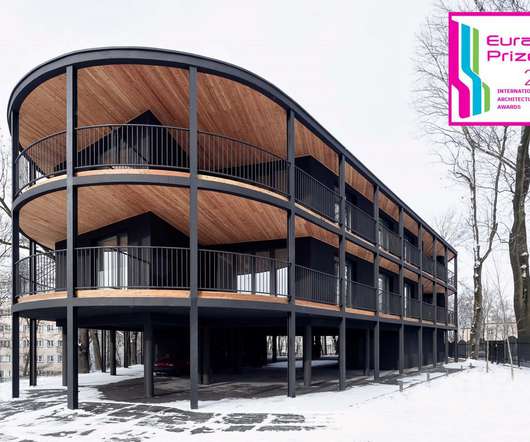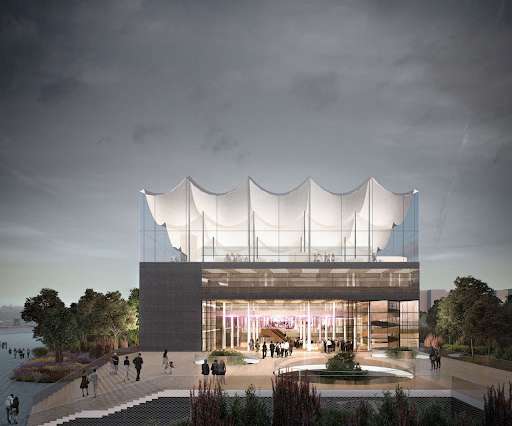Institute of Ferrous Metallurgy RWTH Aachen competition
e-architect
SEPTEMBER 4, 2023
Quiet workspaces, seminar rooms, laboratory and research areas with sensitive technical requirements are housed together with application and test areas for robust forging and material testing. HENN’s design combines highly diverse functions in a unique typology.














Let's personalize your content