360 House by Studio MBM / Maurizio Bianchi Mattioli
Archinect
NOVEMBER 20, 2023
360 house is located atop a hill in the secluded back woods of Park City, Utah. Four structural volumes disrupt the concentric windows and separate the floor plan into flexible rooms defined by the roof geometry. 2800 SF round footprint is enveloped by a glazed skin to maximize the impressive mountain views.

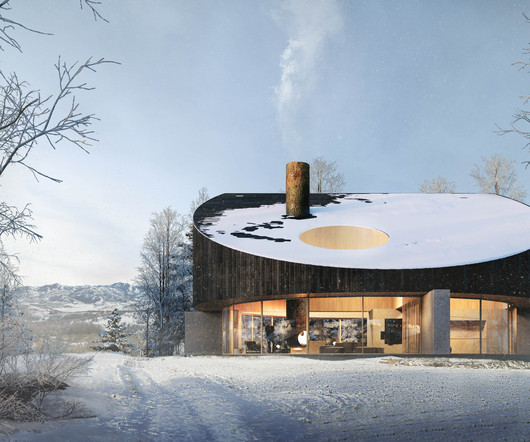
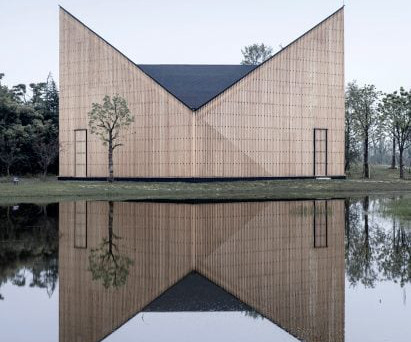











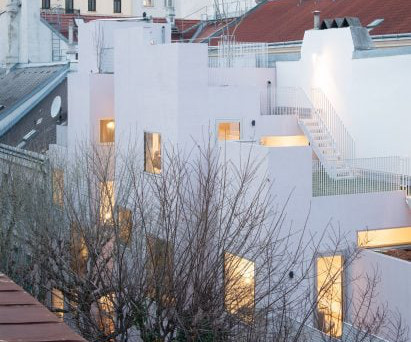



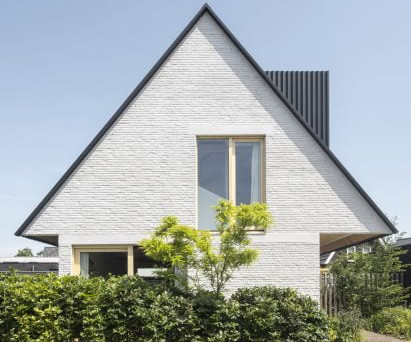
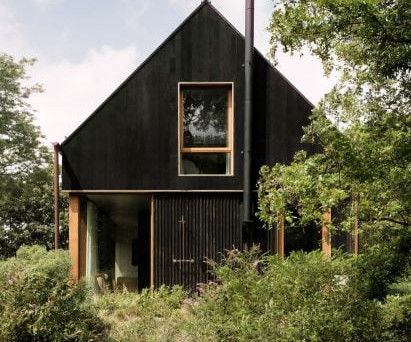











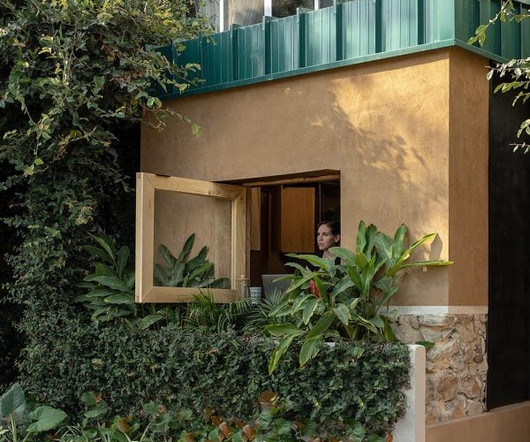
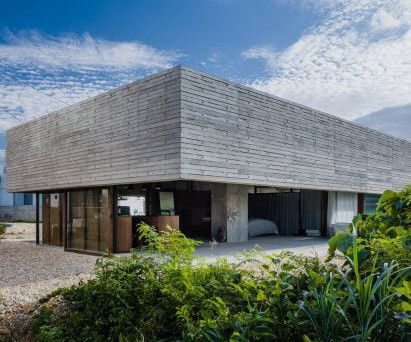



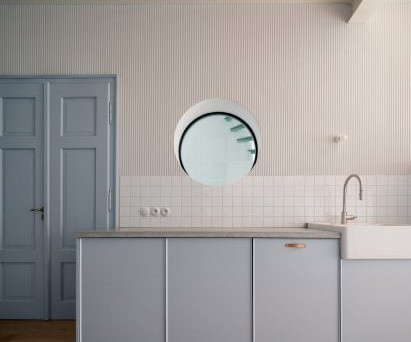
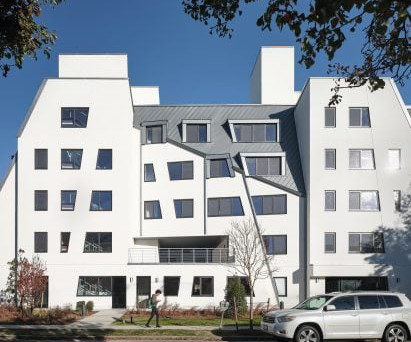
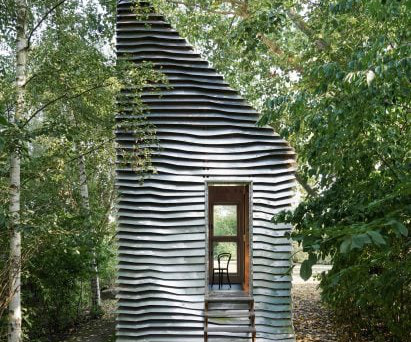

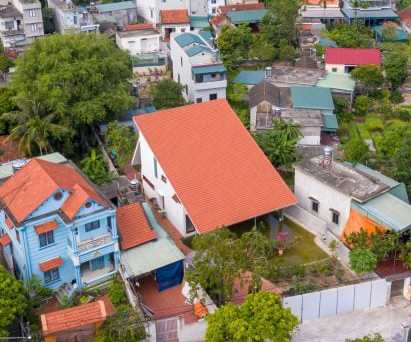
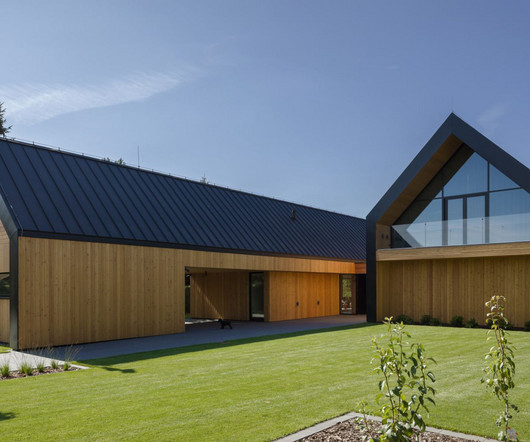









Let's personalize your content