Cometa House is nestled within trees on coastal site in Oaxaca
Deezen
JUNE 15, 2023
A pair of stone towers and a thatched -roof palapa are among the features at a nature retreat in southern Mexico designed by architects Mauricio Rocha and Gabriela Carrillo. The Cometa House is located in the small, coastal town of Mazunte in the state of Oaxaca. They faced several interesting conditions while designing the house.

















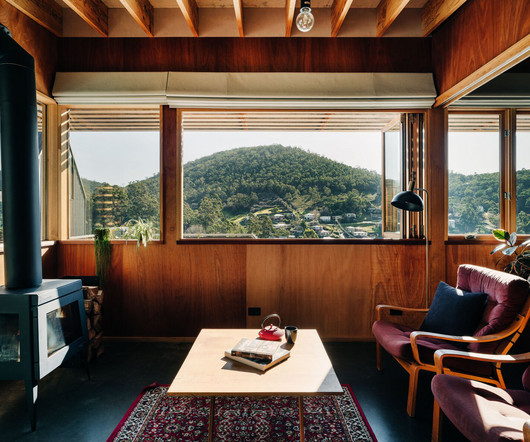






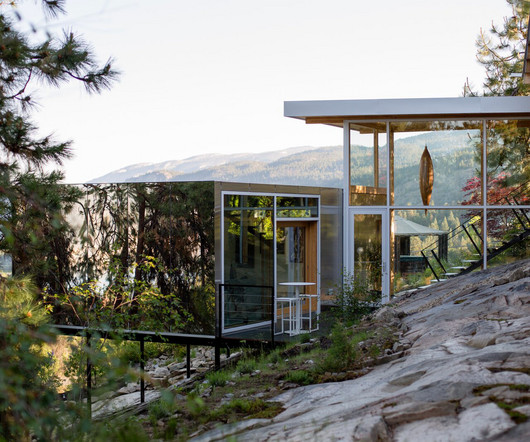
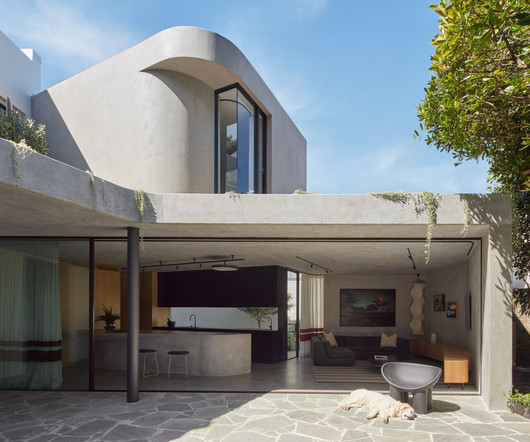



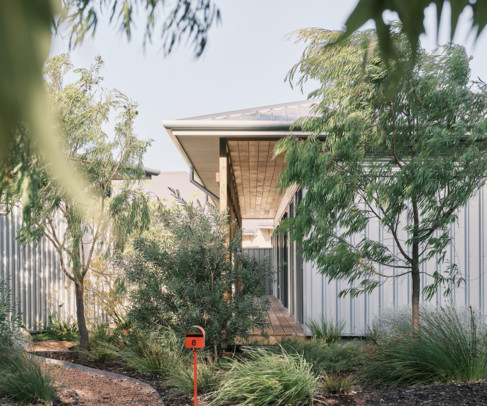






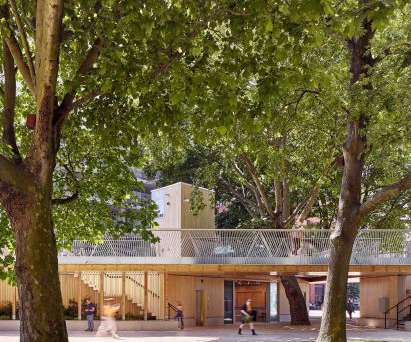




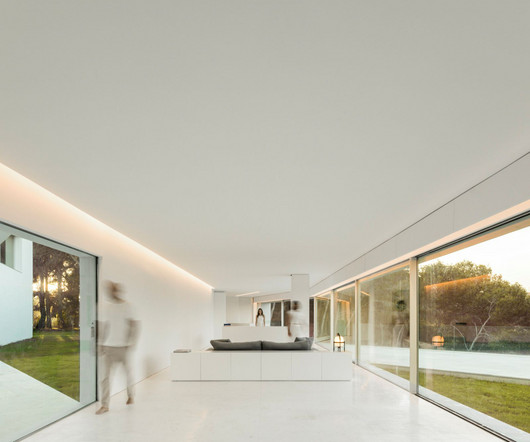









Let's personalize your content