This double-curved roof house by Mecanoo is covered in slick multicolored tiles
Archinect
JANUARY 12, 2023
Mecanoo has designed a distinctive residence with a striking double-curved roof and ceramic tile-covered façade in Schoorl, a village in northern Holland. Called Villa BW, it spans three floors, with an additional level within the hood of the roof. Image: Ossip van Duivenbode, courtesy Mecanoo.

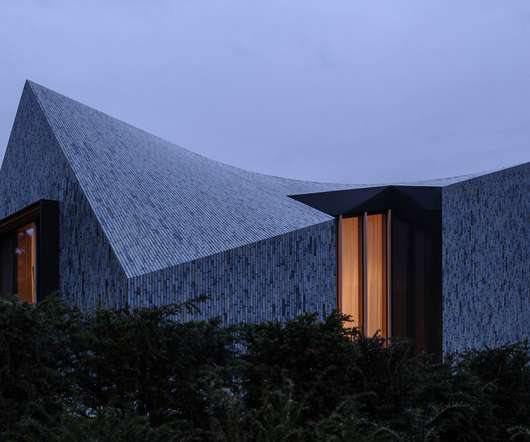

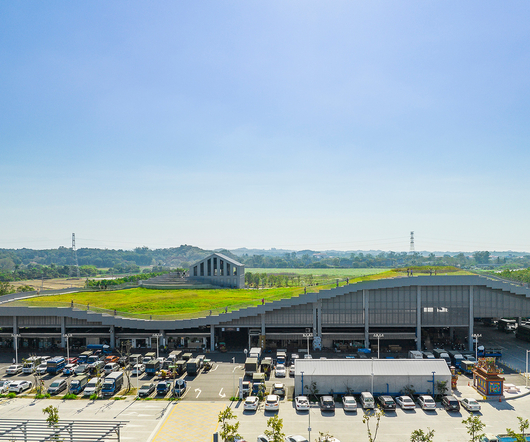



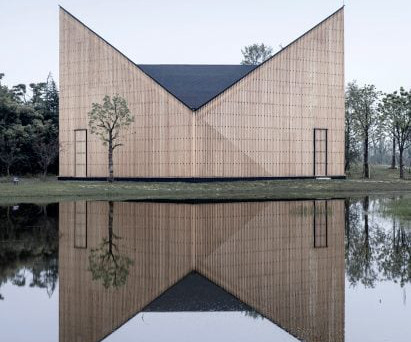
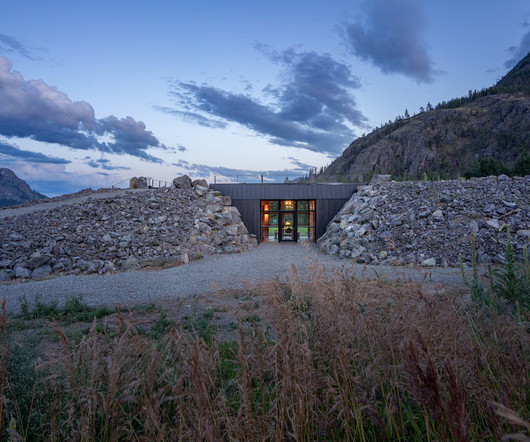
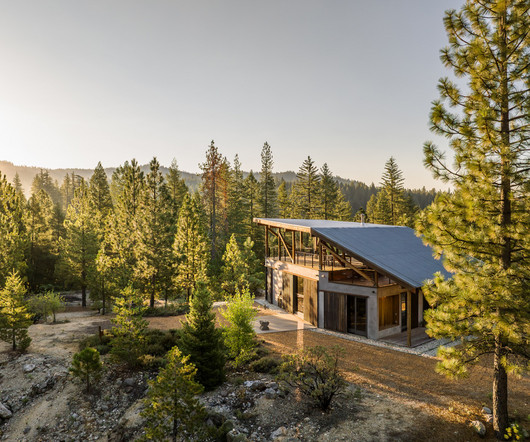
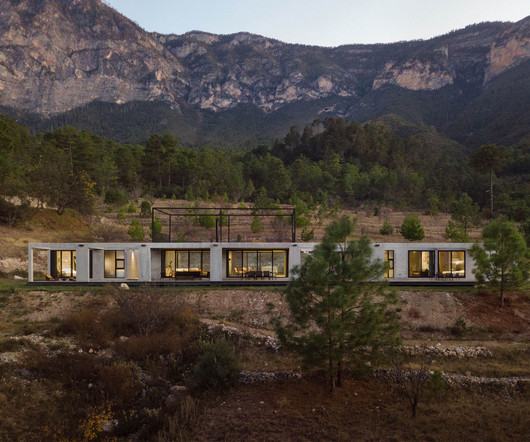







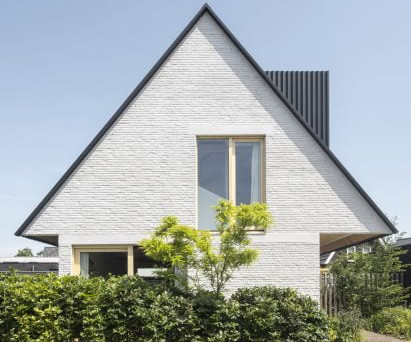










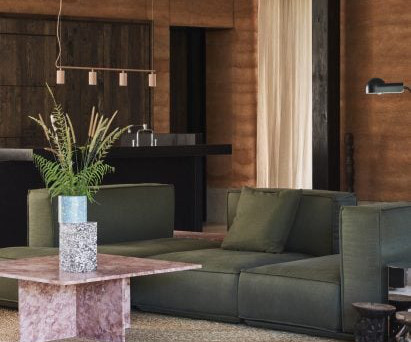









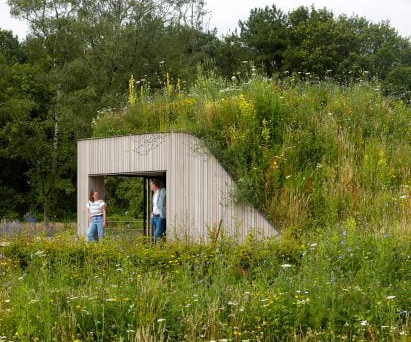
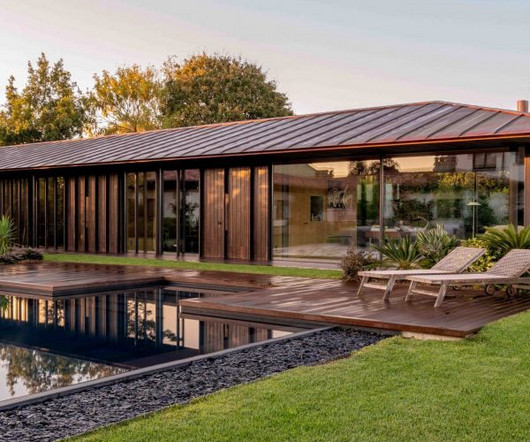


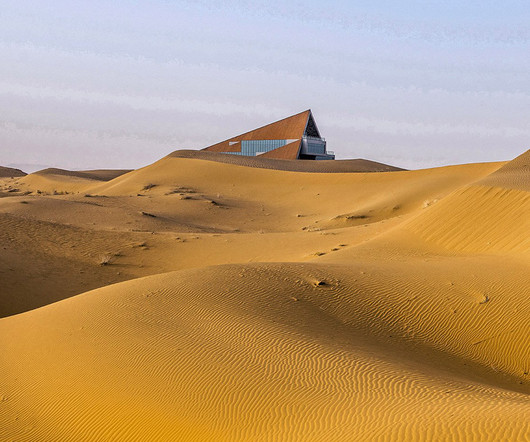
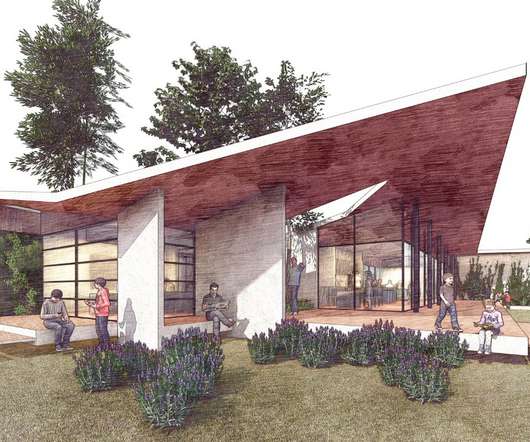






Let's personalize your content