MVRDV unveils residential high-rises for Tencent smart city in Shenzhen
Deezen
MARCH 25, 2024
Dutch studio MVRDV has revealed a series of residential high-rises arranged around courtyards in Shenzhen 's Qianhai bay, which will form part of a smart city development by technology company Tencent. MVRDV designed Tencent 5 as a social and green development that provides housing to employees working in the city.

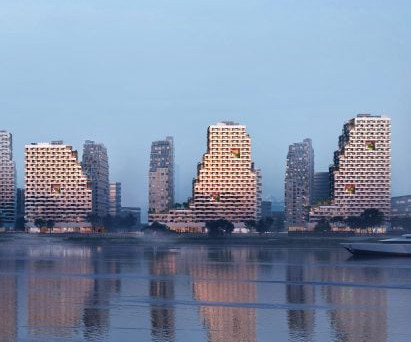

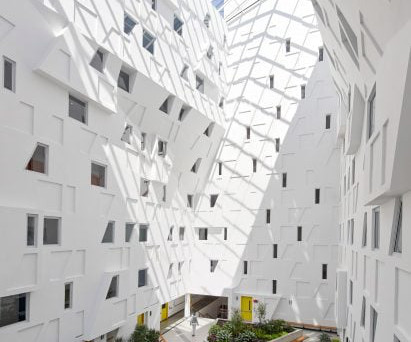





















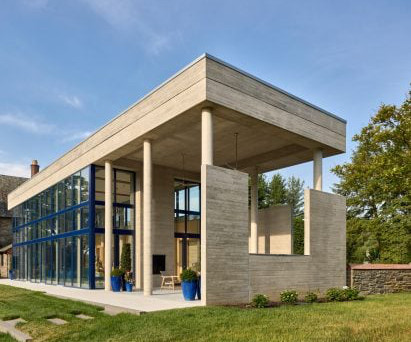



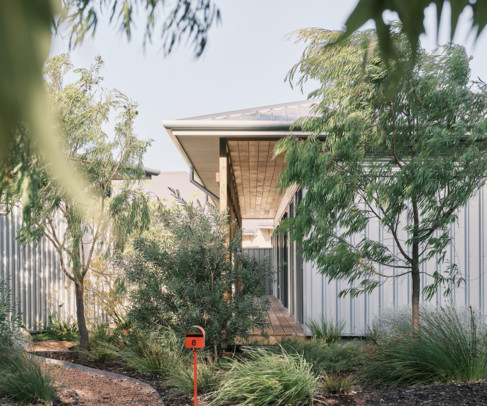







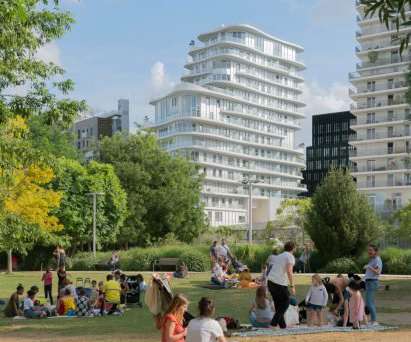













Let's personalize your content