Tomás de Iruarrizaga bridges concrete forms with wooden structure for Chile holiday home
Deezen
APRIL 24, 2023
Local architect Tomás de Iruarrizaga has designed Casa Granic, a holiday home located on a hillside by Riñihue Lake in Chile that is meant for "year-round living". Iruarrizaga designed the 500-square-metre house with a timber-clad upper level that bridges two rectangular concrete structures. The photography is by Cristóbal Palma.






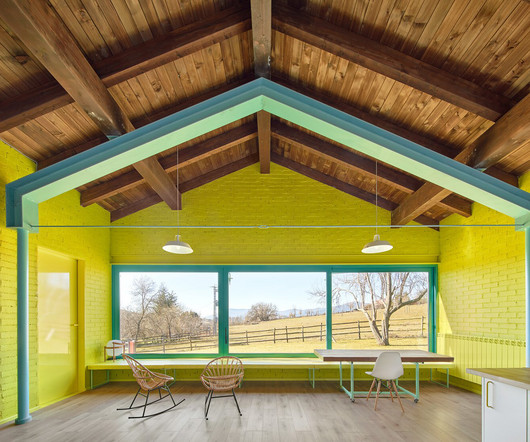



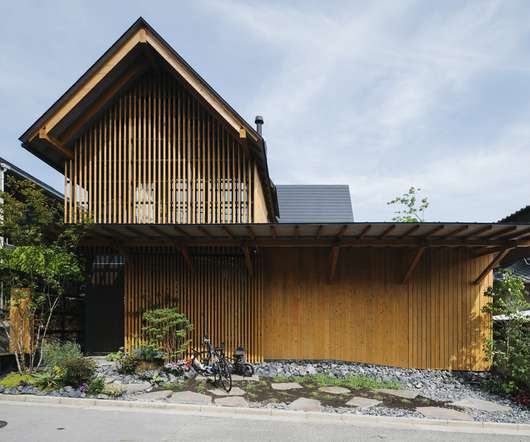




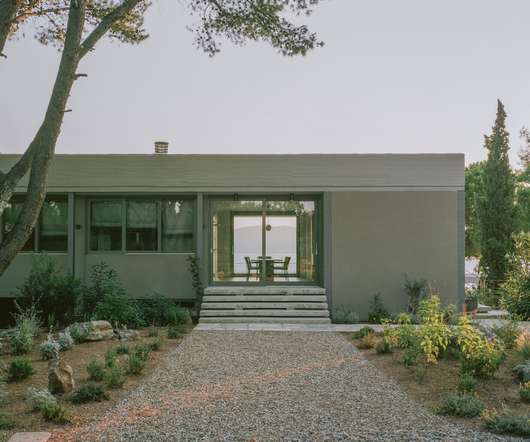




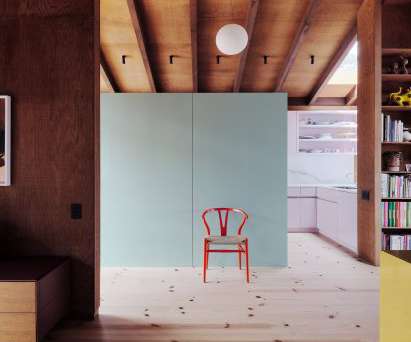


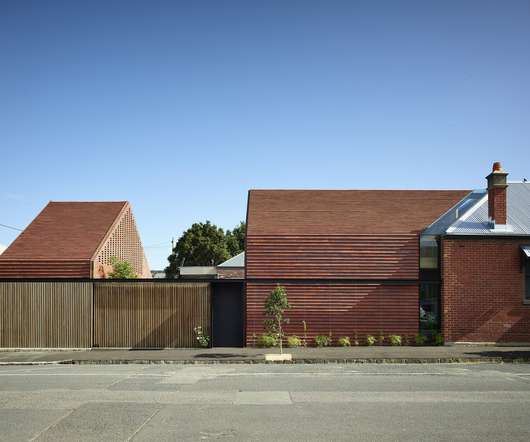
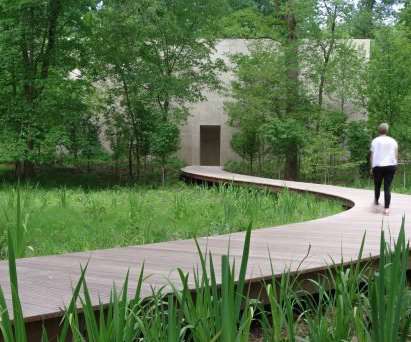
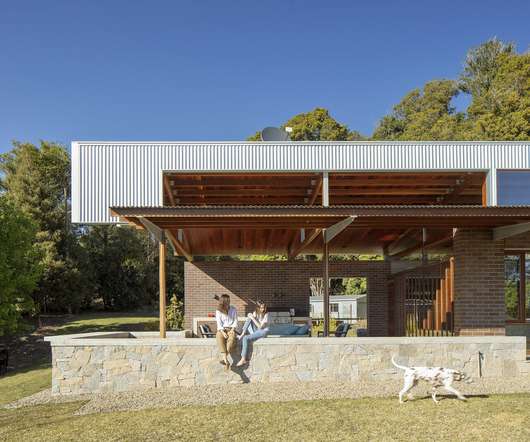
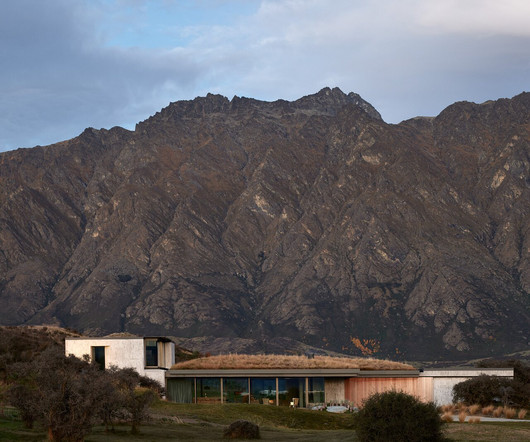








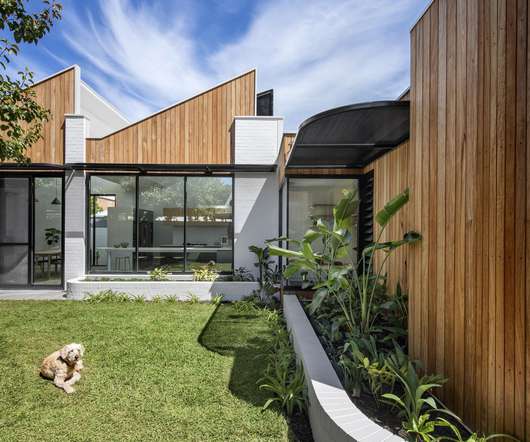







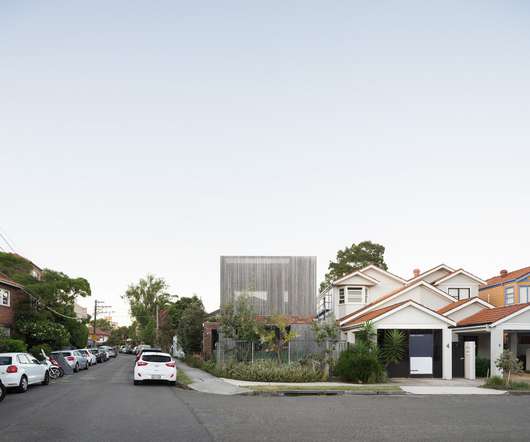
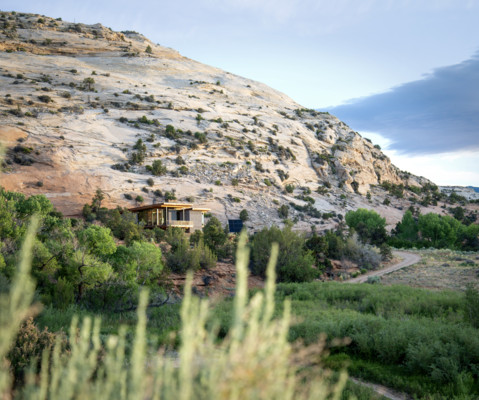






Let's personalize your content