Ledding Library // Hacker
Architizer
MAY 24, 2022
Project Status: Built. The new 18,000-square-foot Ledding Library occupies a unique position at the edge of downtown Milwaukie, Oregon, between a wetland natural area, a city park, and City Hall. Prosperity: Provide an innovative, state of the art, future thinking library that supports both community and individual endeavors.



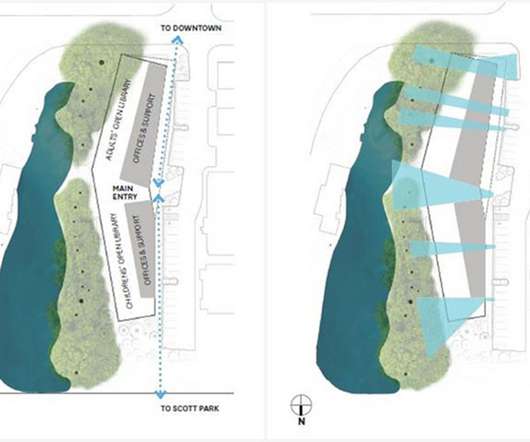
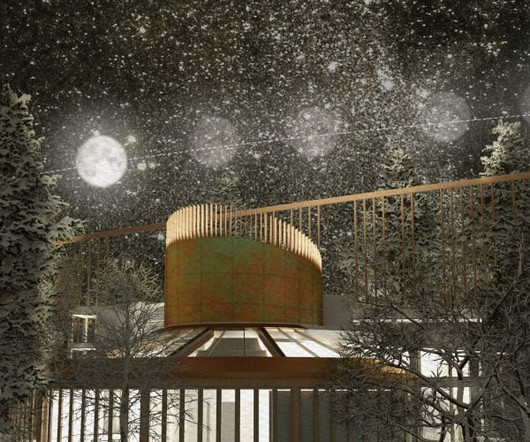
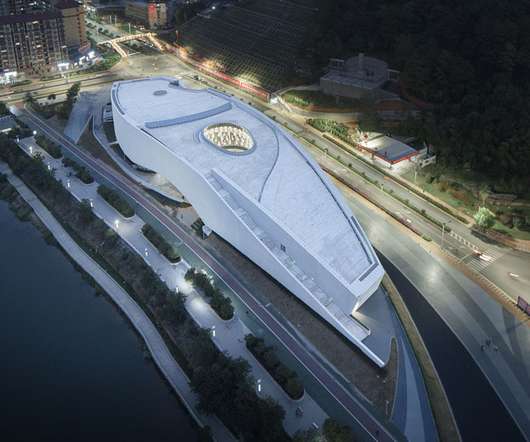
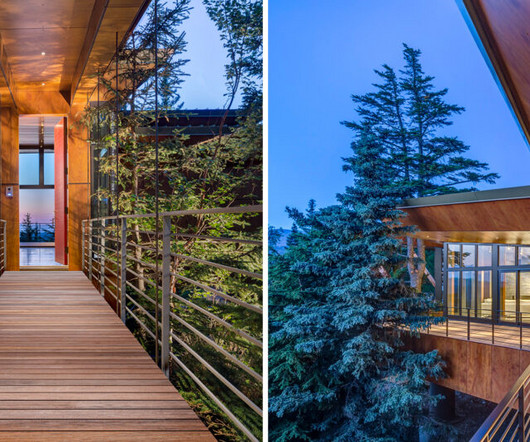
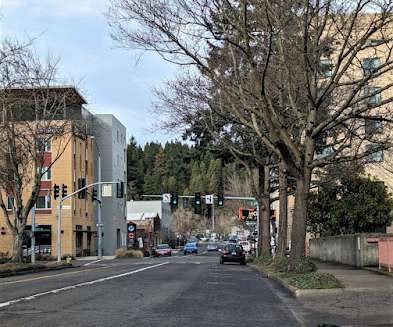








Let's personalize your content