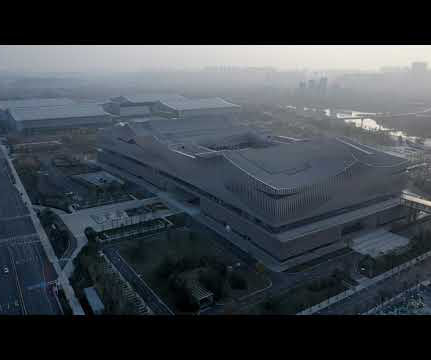Changsha International Conference Center by SCAD
aasarchitecture
MARCH 7, 2024
Photo © Yao Li Functionality Changsha International Conference Center is designed with a distinctive layout that sets it apart from other conference venues. Its layout design is based on the principle of “convention-driven exhibition, flexible division and combination” to accommodate business meetings and government summits.















Let's personalize your content