Prefab ADUs by This California Company (Including the Dwell House) Are Pre-Permitted in Many Cities
Dwell
SEPTEMBER 18, 2023
The one pictured here is sided in Arctic White fiber cement and boasts a few add-ons: a standing-seam metal roof and a four-by-ten deck. The model here is pictured with gutters that run along the roof line, an add-on available for $2,000 with every model. Permit fees fluctuate depending on the city where we’re doing the install.

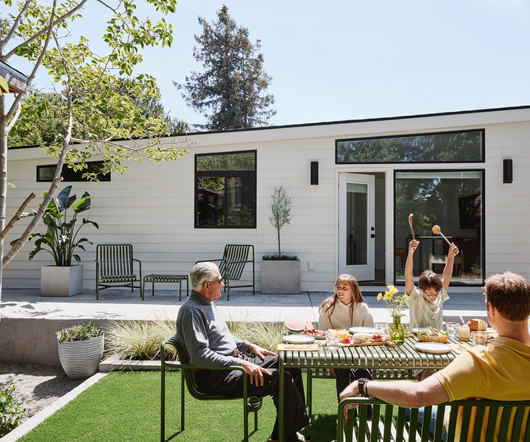
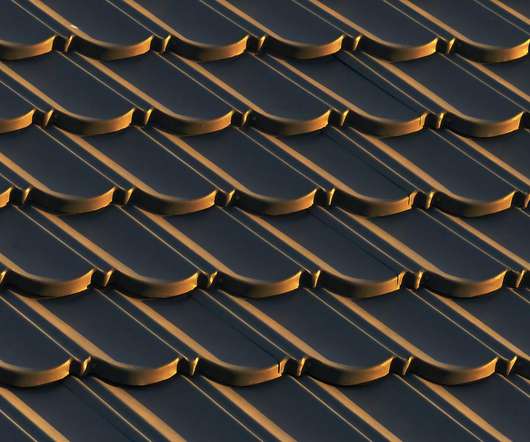


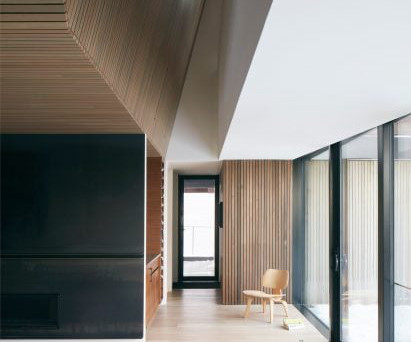
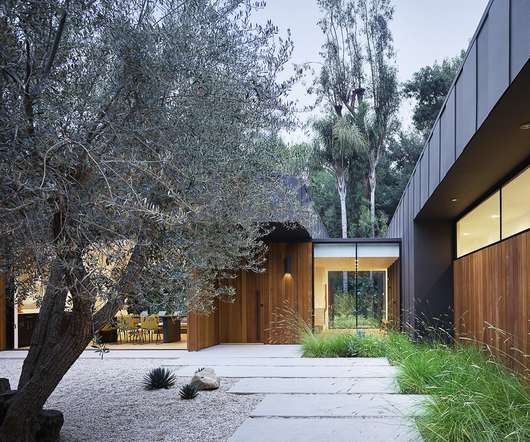
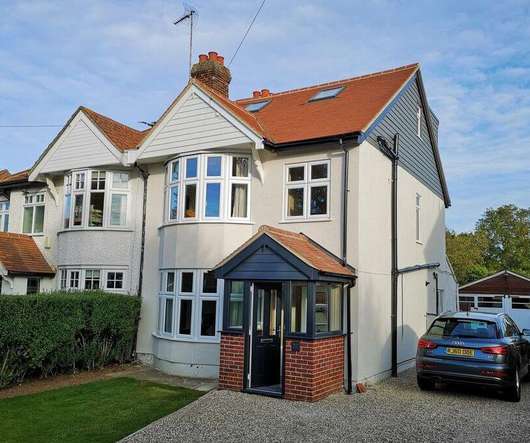
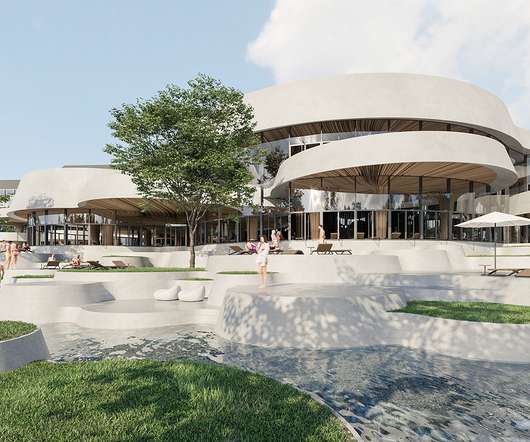

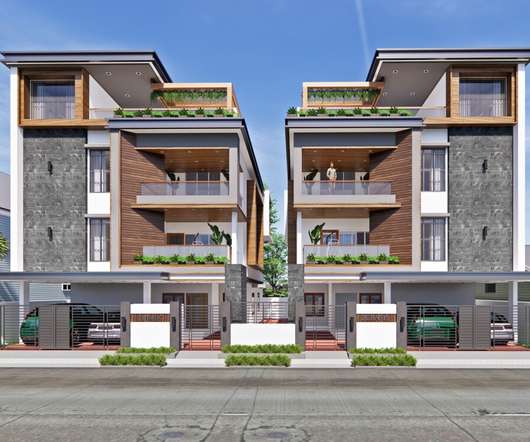
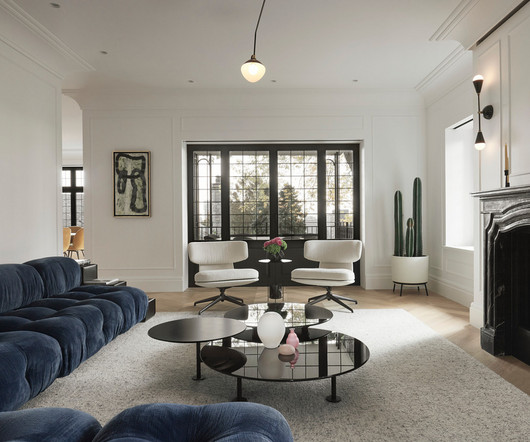

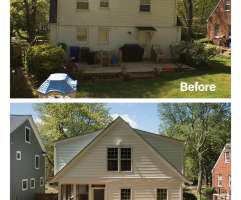


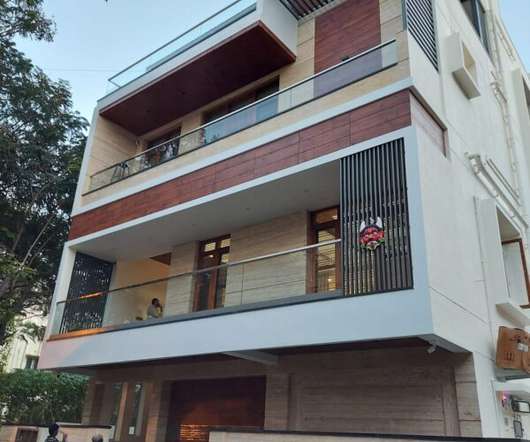

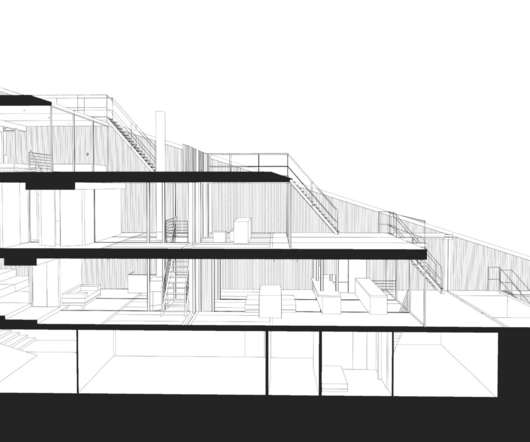









Let's personalize your content