COA Arquitectura tops Mexico winery with sawtooth roof
Deezen
MAY 9, 2024
Mexican studio COA Arquitectura has enclosed a winery outside of Guadalajara with a corrugated steel sawtooth roof and rammed earth walls. The main building is divided into two volumes A sawtooth steel roof covers the length of the facilities, lying exposed and uncovered by the stone walls on its far side.







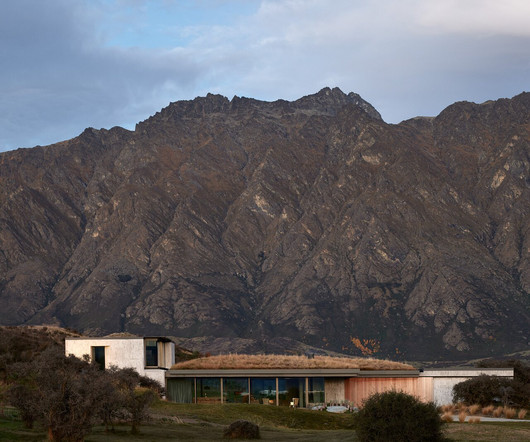

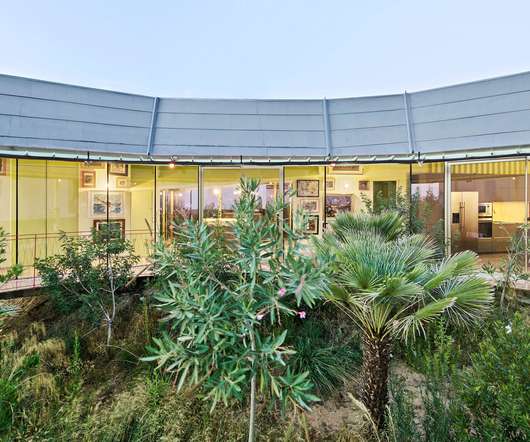

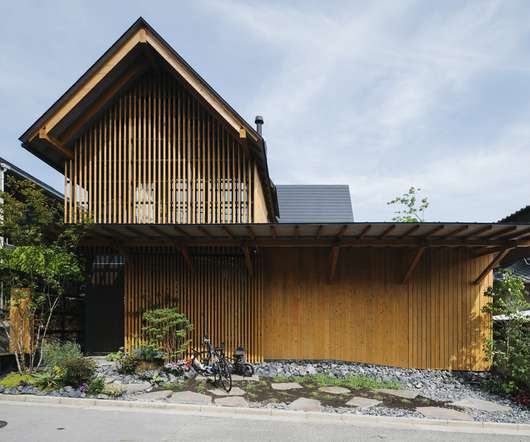







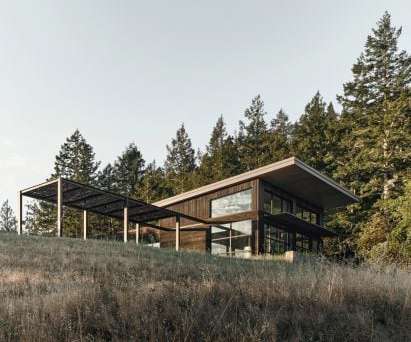


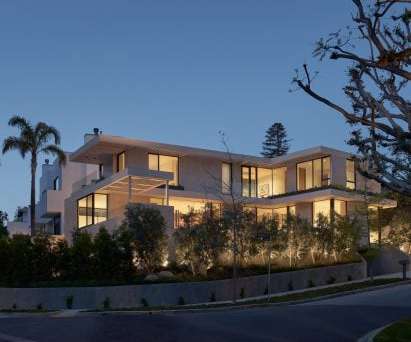


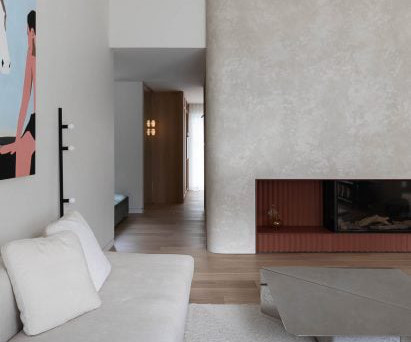



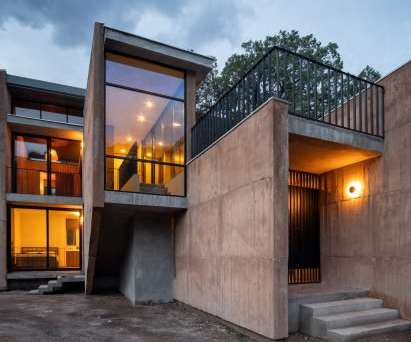








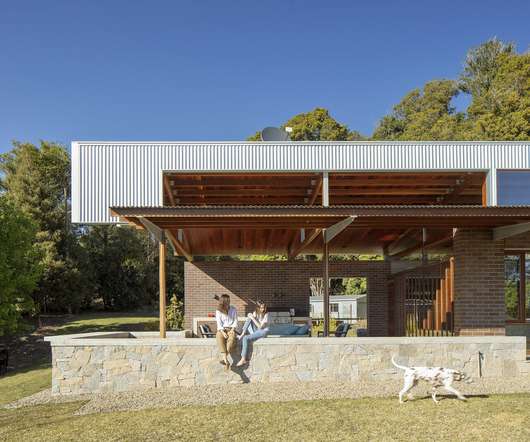




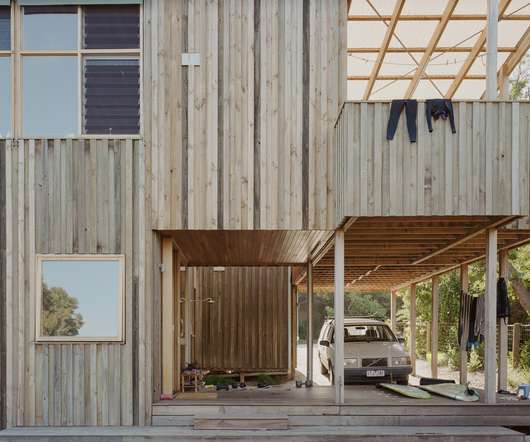
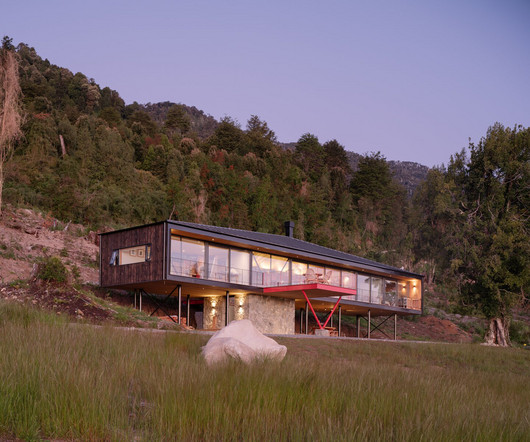






Let's personalize your content