267 Pacific // GF55 Architects
Architizer
NOVEMBER 9, 2022
© GF55 Architects. © GF55 Architects. © GF55 Architects. © GF55 Architects. The post 267 Pacific // GF55 Architects appeared first on Journal. The warehouse-modern style of the building is achieved utilizing brick with large windows and black mullions. 267 Pacific Gallery.


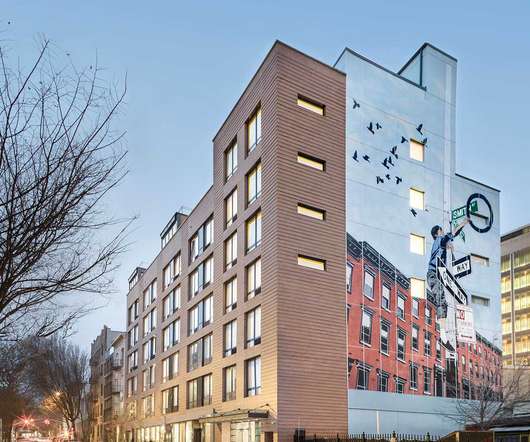
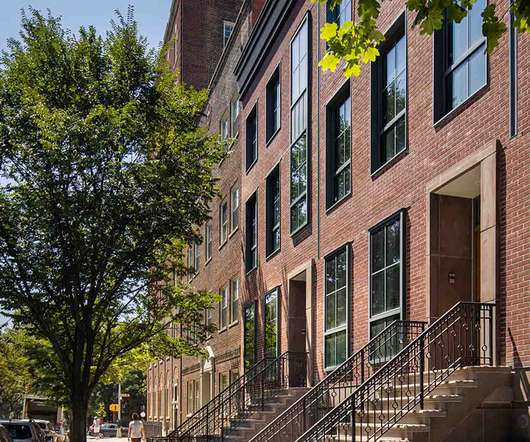
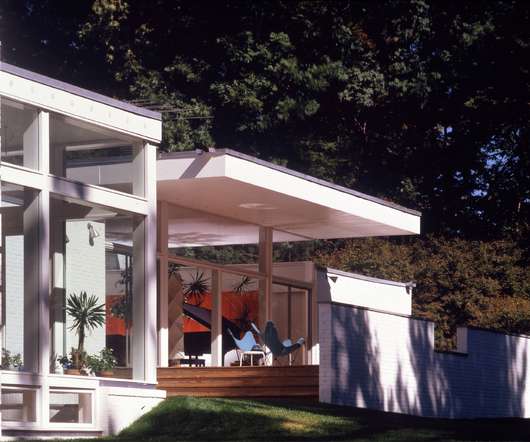
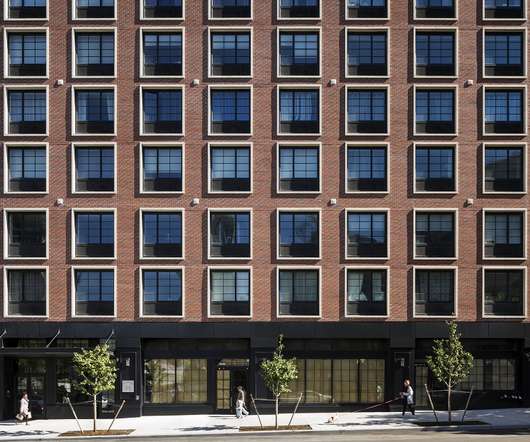
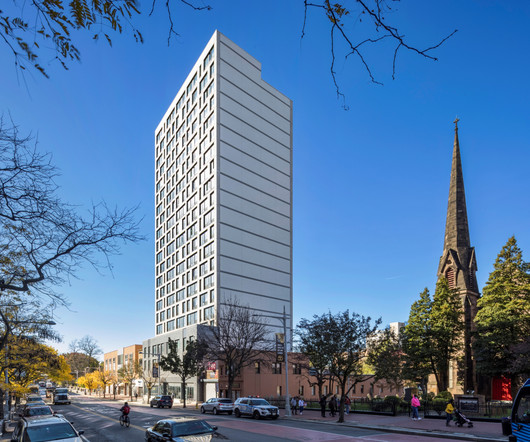
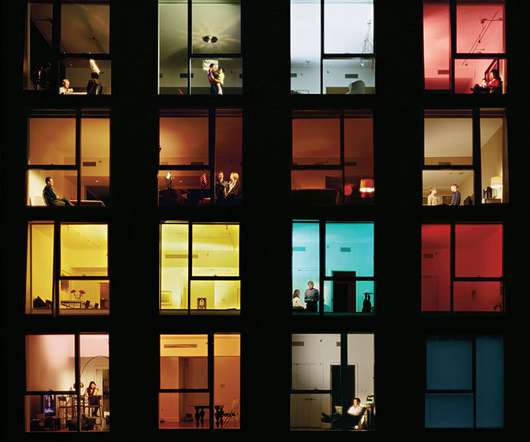
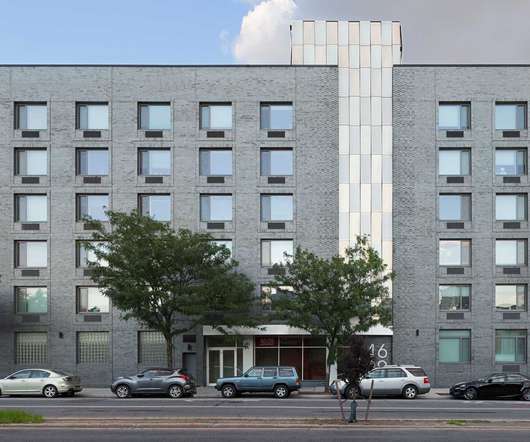
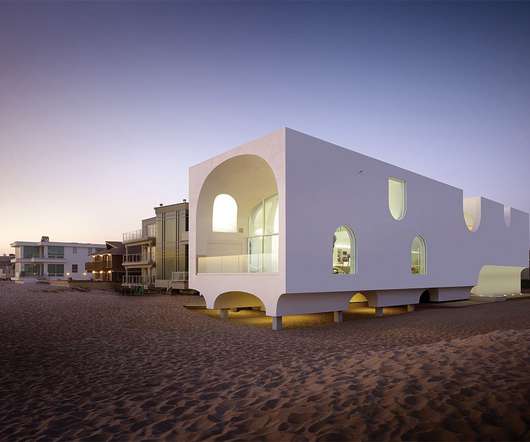






Let's personalize your content