A Ravishing Live/Work Space in Brussels Is Finished With Soils Collected From Building Sites
Dwell
MARCH 21, 2023
The roof extension is built in a timber frame structure with exposed beams. Clay plaster and rammed earth from the waste soil of Brussels building sites are used for finishing. Houses We Love: Every day we feature a remarkable space submitted by our community of architects, designers, builders, and homeowners. Have one to share?


















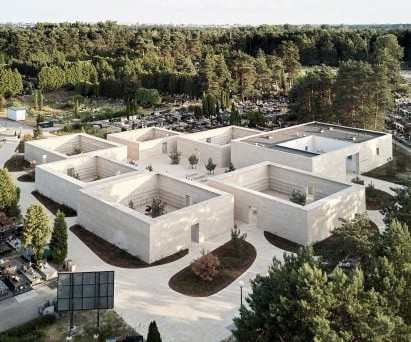










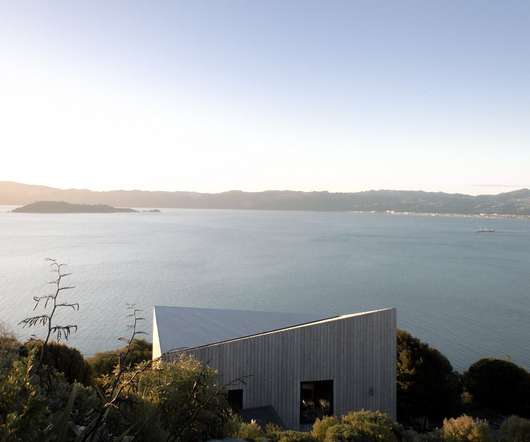



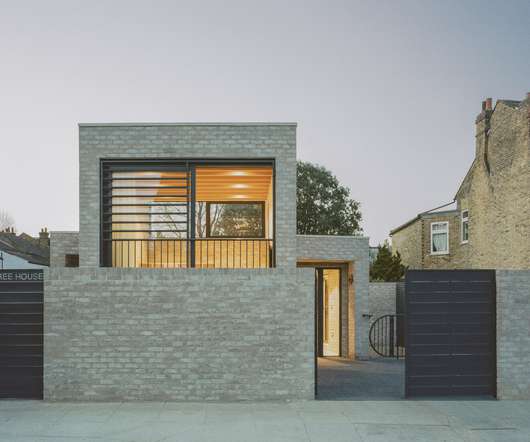






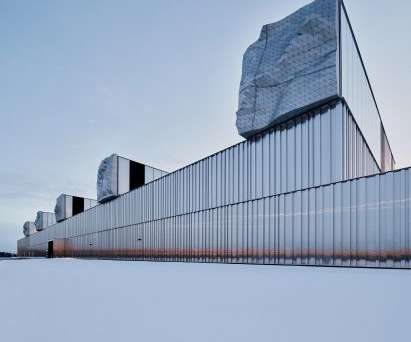


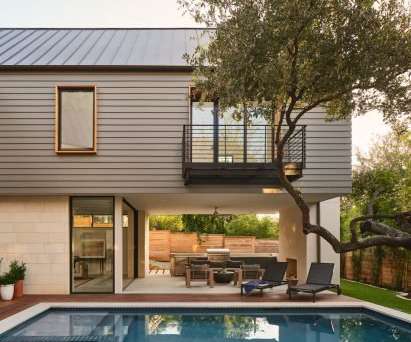







Let's personalize your content