A Wall of Books Puts the Finishing Touch on This Rough-Hewn Backyard Home in Austin
Dwell
JANUARY 2, 2024
Crafted with double-width CMU exterior walls and inserted Douglas fir floor and roof structure, the entire residence was conceived with resilience in mind. A discreet utility wing block houses storage, laundry amenities, and a second bathroom." Have one to share? Post it here.





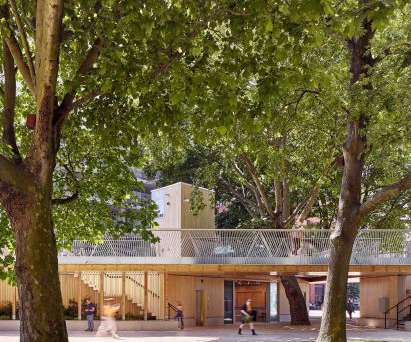
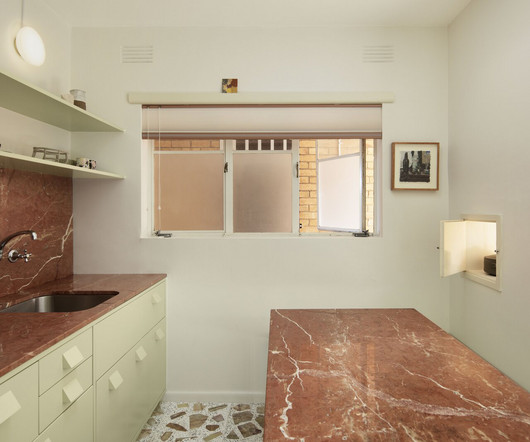
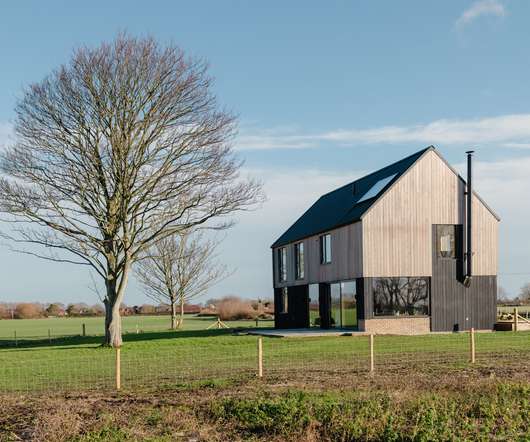




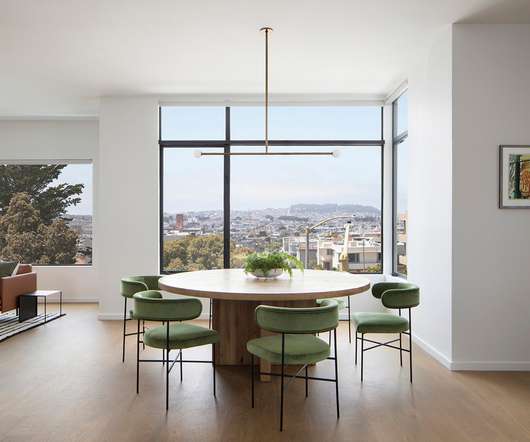




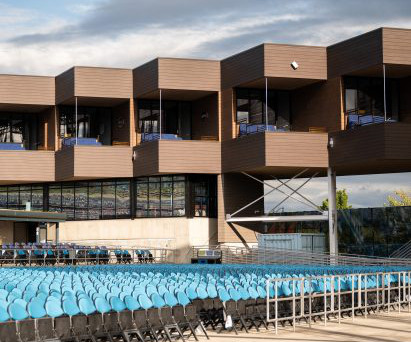
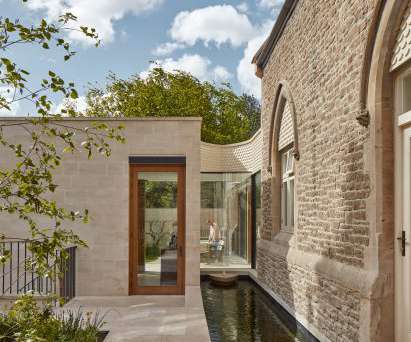
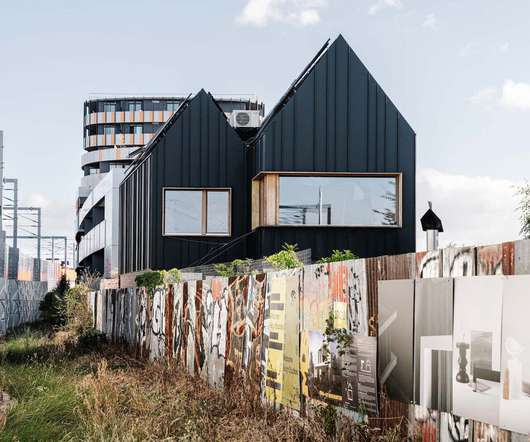



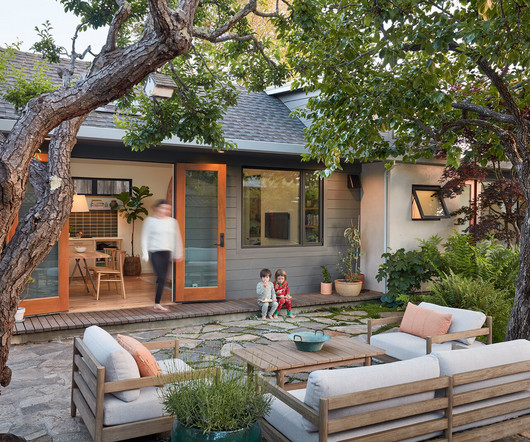
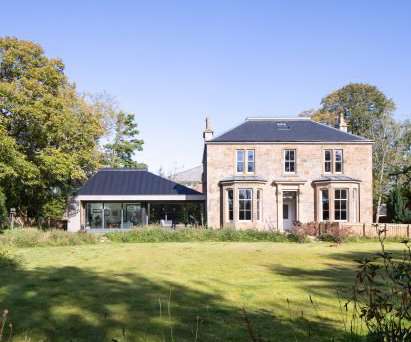









Let's personalize your content