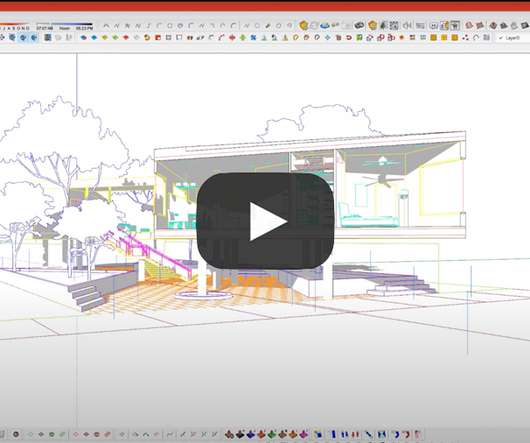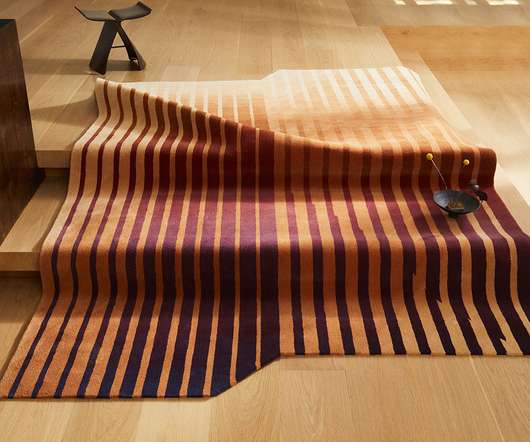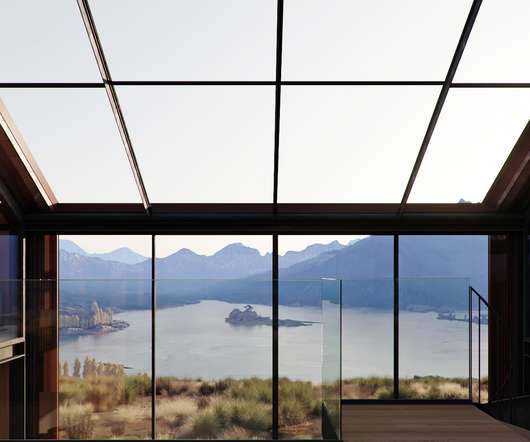Intricate Views: 9 Tutorials To Improve Your Section Renders
Architizer
JULY 5, 2022
Students and professionals have been experimenting with a variety of styles and techniques to create conceptual and realistic sections to best showcase their proposals. Softwares like Illustrator and Photoshop have also made the task easier, especially when paired with 3D modeling applications and rendering assets. Sketchy Drawings.














Let's personalize your content