Farm buildings inform Sonoma ADU by Schwartz and Architecture
Deezen
JANUARY 2, 2024
"Their original, steeply sloped roofs are now drooping into low-slung structures, peeling apart, allowing in unexpected puddles of natural light, and revealing fragments of their interior framing to the outside elements," the team said. Exterior walls are wrapped in Alaskan yellow cedar with a weathered finish.










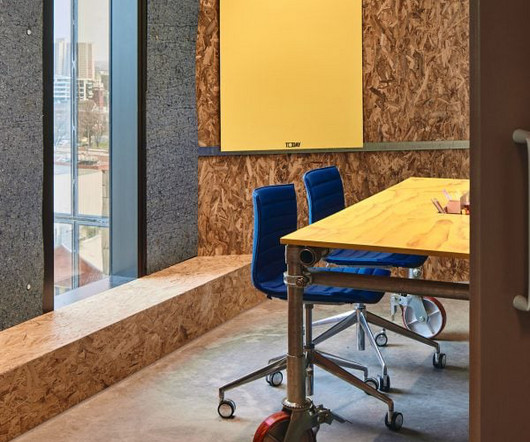

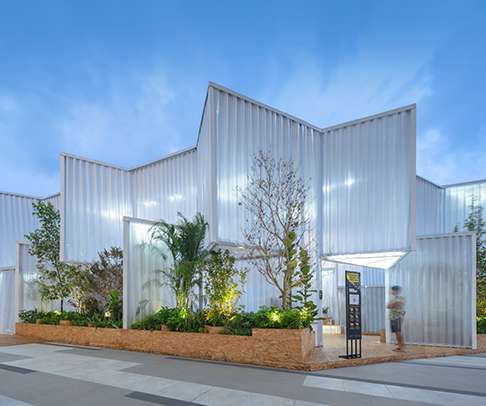







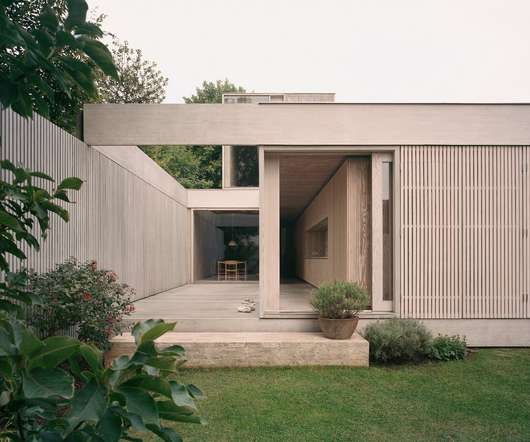













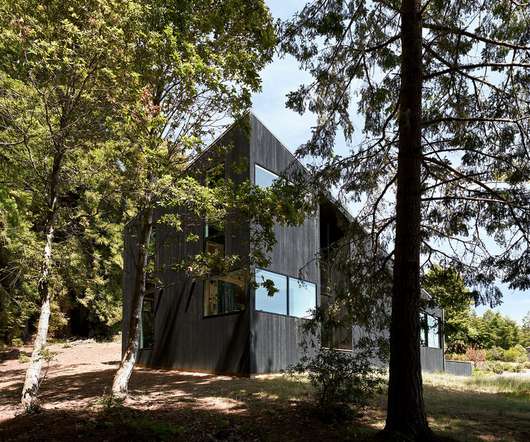



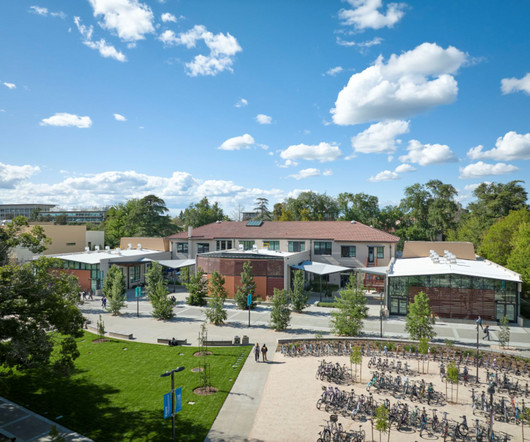
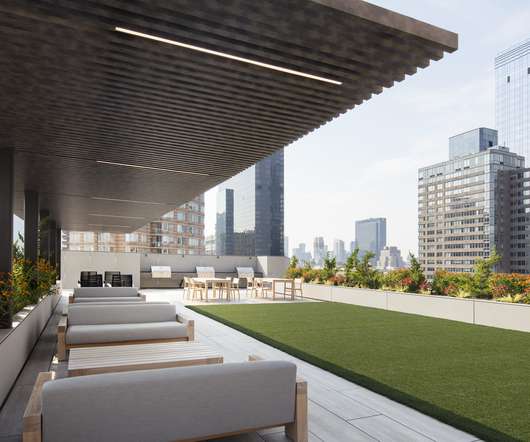











Let's personalize your content