A4 Spotlight: Accessory Dwelling Units in RI
A4 Architects
FEBRUARY 19, 2024
Existing Site Plan, Newport, RI The concept of ADUs isn’t new in Rhode Island. The fact that the country was in the midst of the Great Depression and there were essentially no zoning regulations further facilitated the break-up of larger houses into apartments and ADUs.

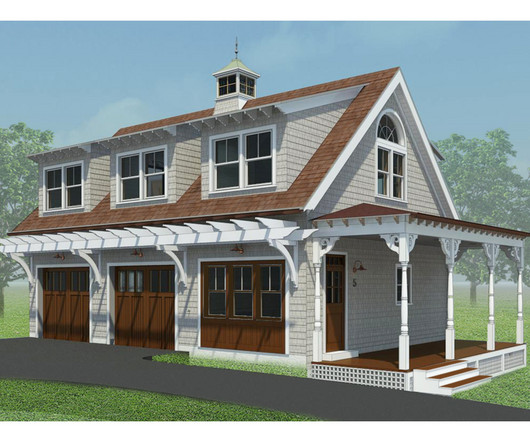
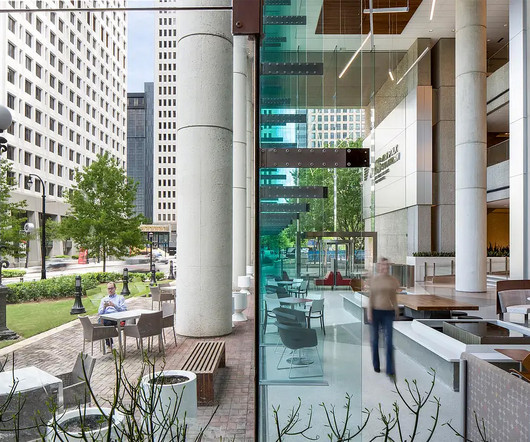
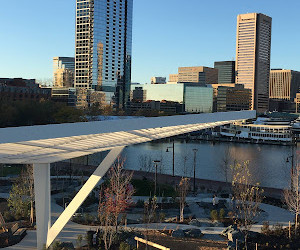
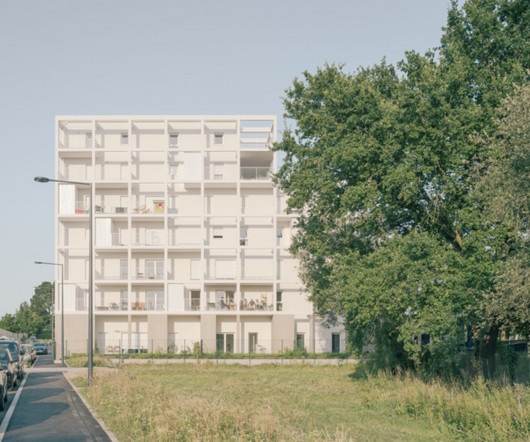
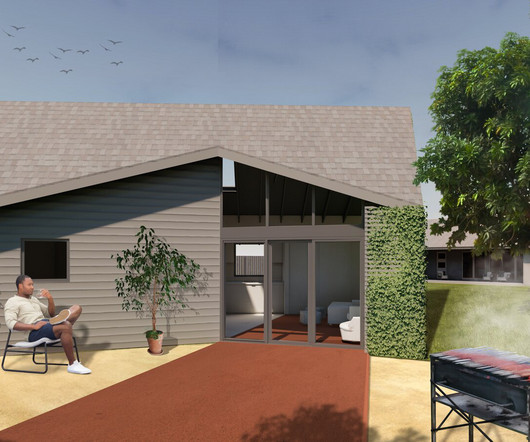







Let's personalize your content