Omar Gandhi Architects balances cedar house on rocky Nova Scotia coastline
Deezen
APRIL 25, 2024
The exterior is "minimal in its massing" "The exterior is extremely minimal in its massing," said OGA principal Omar Gandhi. "It Omar Gandhi clad the home in naturally weathering cedar boards Naturally weathering cedar boards were interspersed with detail elements of Corten steel to form picture frame hoops around the windows.












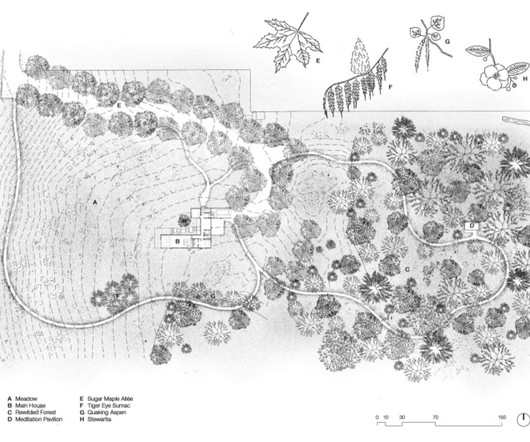











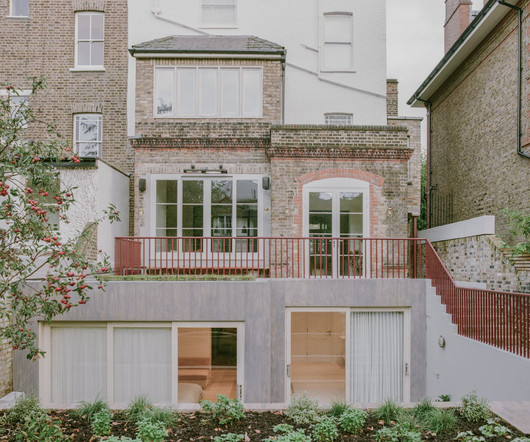


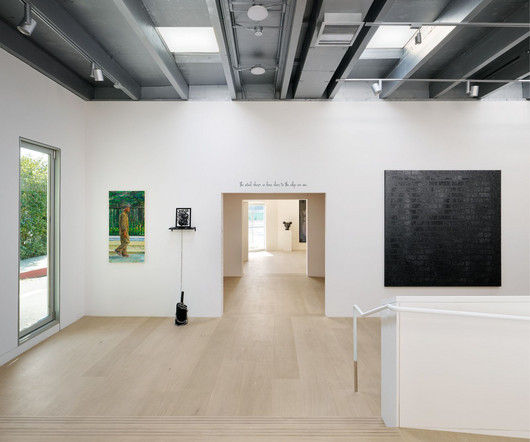

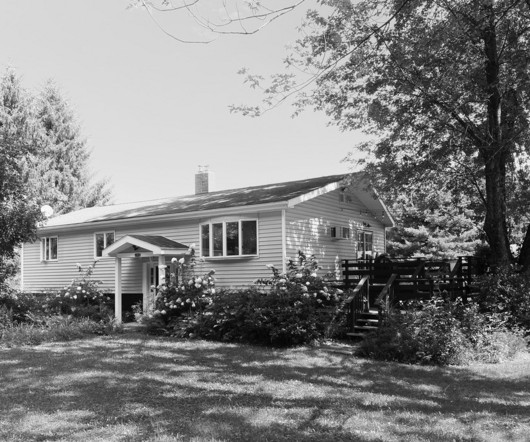

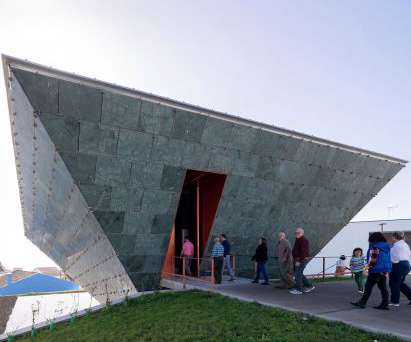
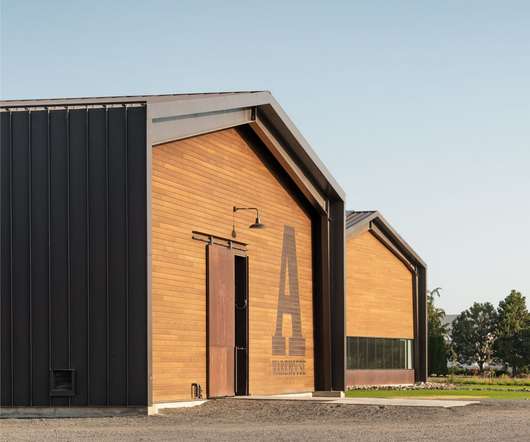



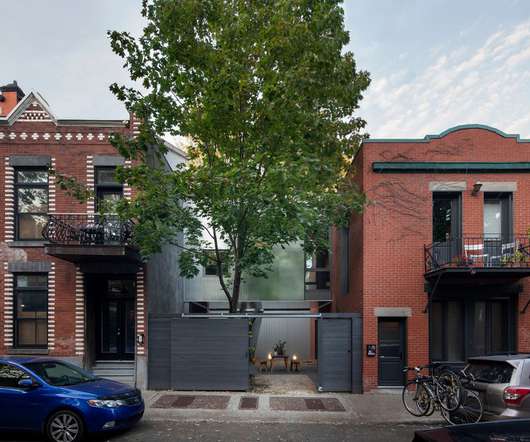

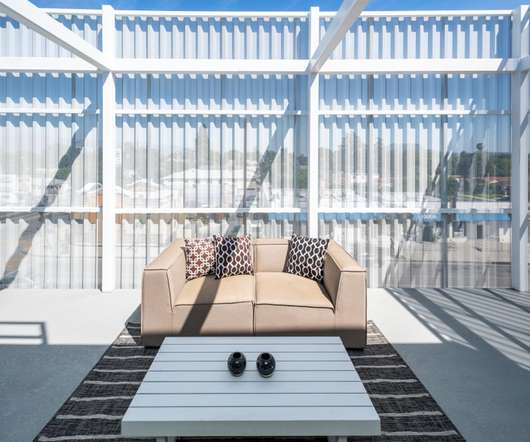
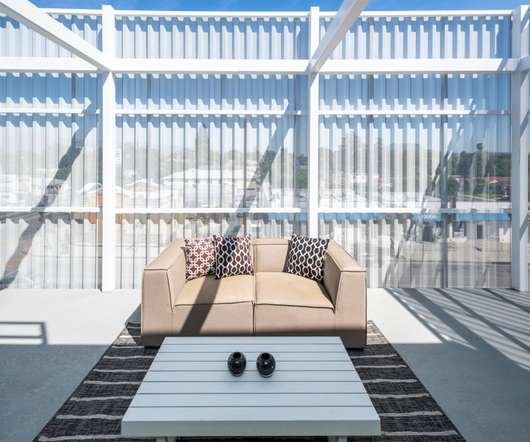











Let's personalize your content