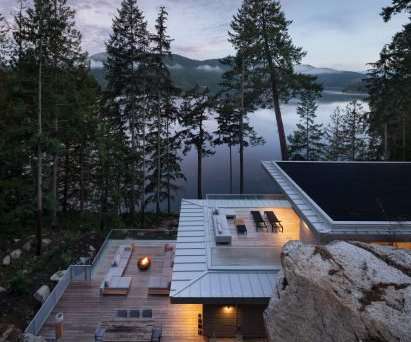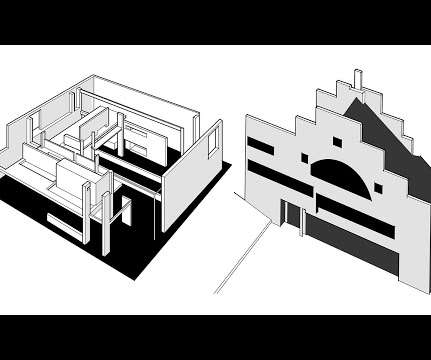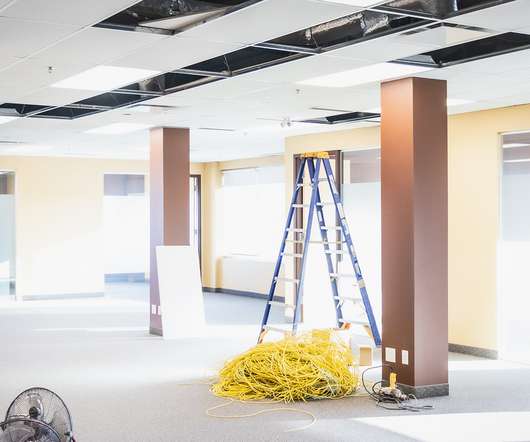Woven perches Sakinaw Lake House on rocky hillside in British Columbia
Deezen
APRIL 11, 2022
Exterior walls are clad in tight-knot, western red cedar – the same material used for outdoor decks. The home's steep, rocky site can be seen through large windows. Flush transitions with materials extending from inside to outside dissolve the division between interior and exterior," the team said.



















Let's personalize your content