Bridge Building: 7 Inhabitable Structures Spanning Spaces and Ideas
Architizer
APRIL 30, 2024
They can be material structures that connect two (or more!) Beyond spanning from point A to B, architects are designing bridges as inhabitable structures to build connections between people and places. Serving as a communal hub, it revitalizes public life in the area, offering terraces and open spaces for picnics and river swims.



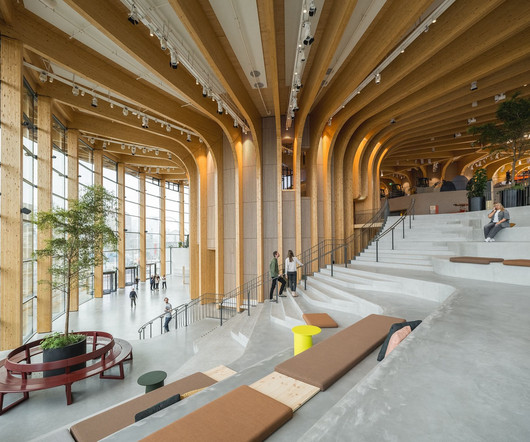



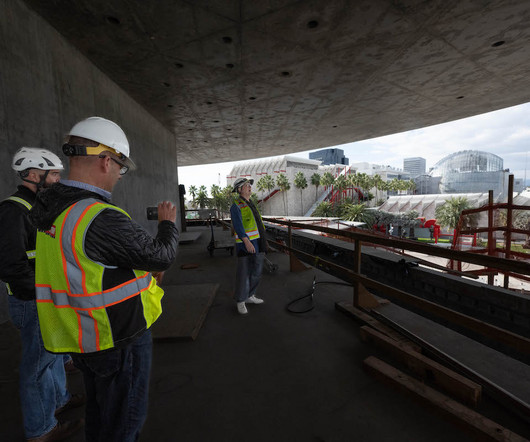





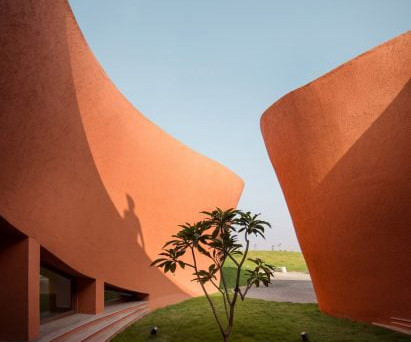



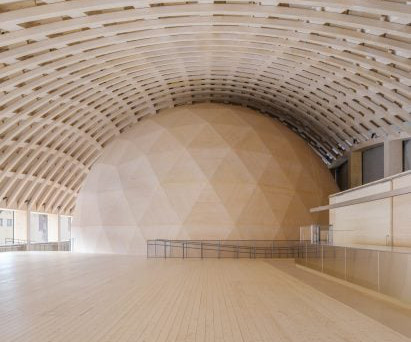
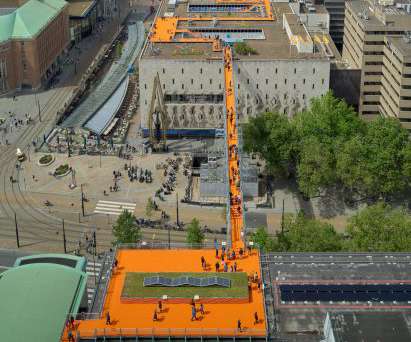
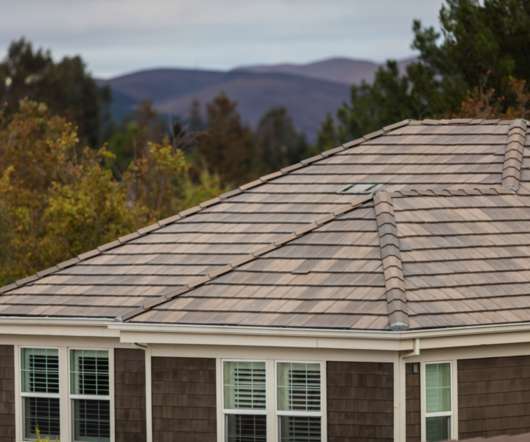





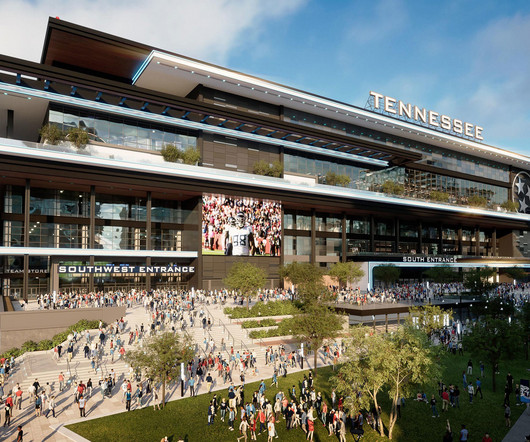
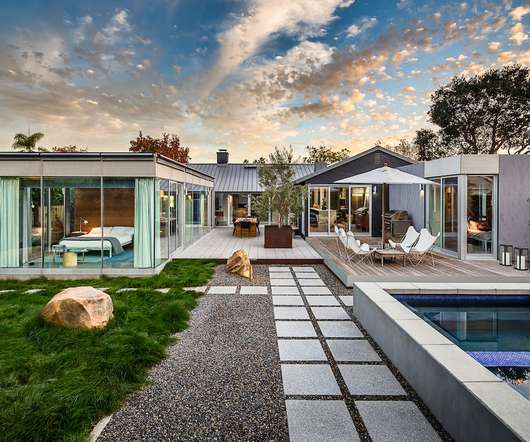
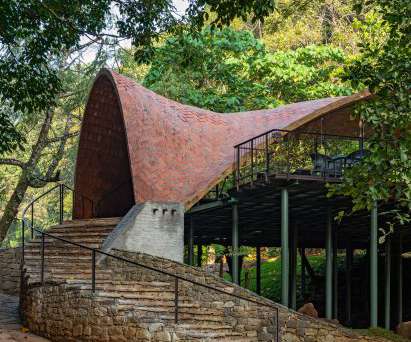


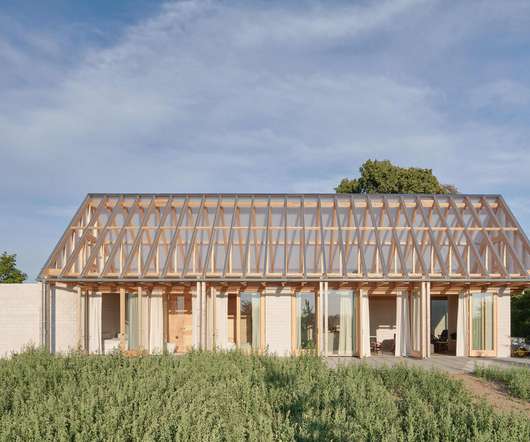
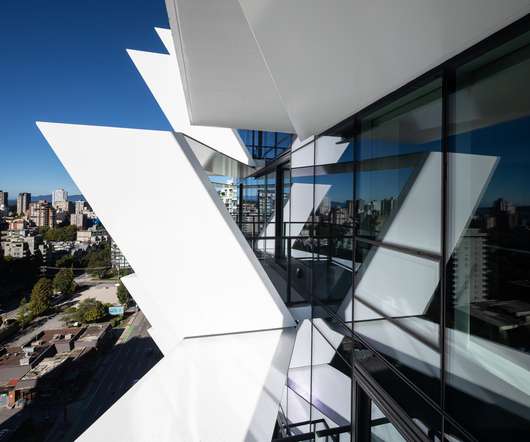



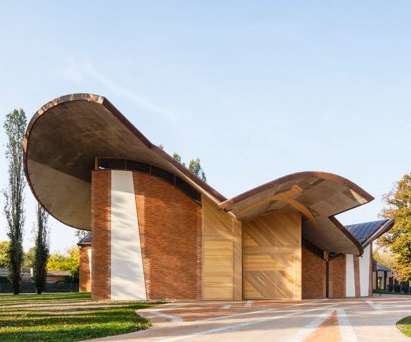















Let's personalize your content