nARCHITECTS tops New York nature centre with a mass-timber roof
Deezen
OCTOBER 21, 2022
The design includes a sawtooth mass timber roof that references the adjacent ocean waves and terracotta-coloured flooring that nods to the former brick bathhouse. It is topped by a sawtooth mass-timber roof. A cedar trellis wraps around the exterior. Read: Fanned and sawtooth roofs top Sanand Factory in India by Studio Saar.








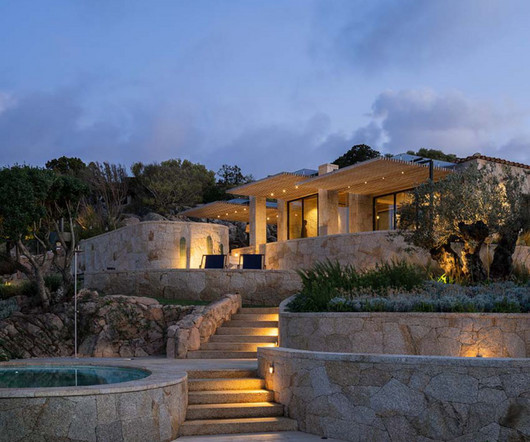



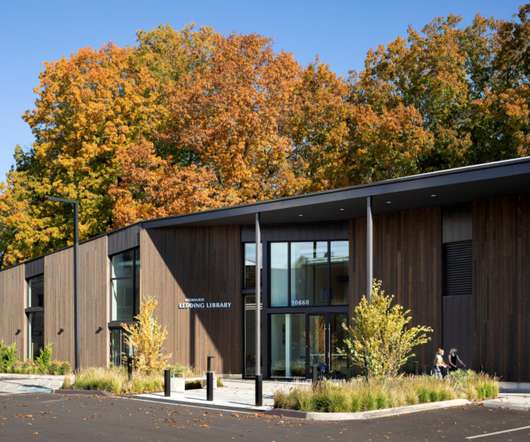
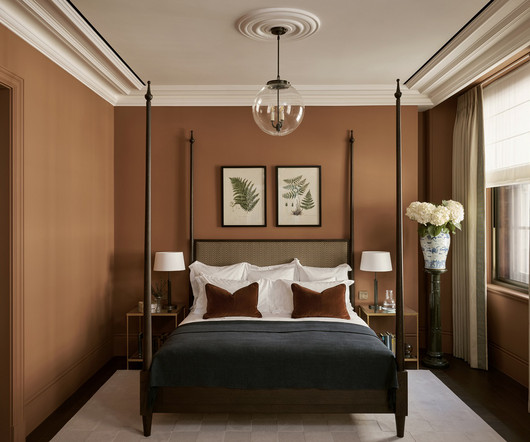

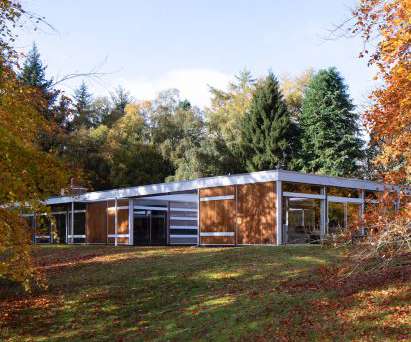
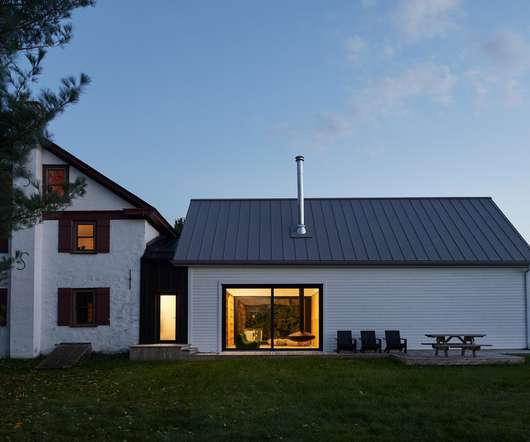
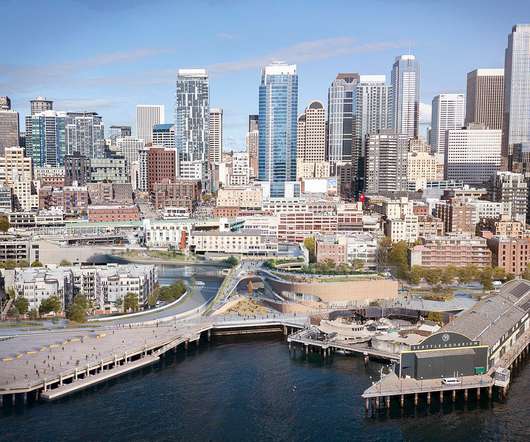










Let's personalize your content