Under Construction: Slabtown Savier (images)
Next Portland
FEBRUARY 20, 2023
Changes made to the zoning code since 2012 do not apply to projects developed in the Con-way Master Plan area. Other materials proposed across the development include fiber cement panels, vinyl windows, aluminum storefront, metal canopies and metal balconies. The permit for Slabtown Savier South was issued on December 21st, 2022.

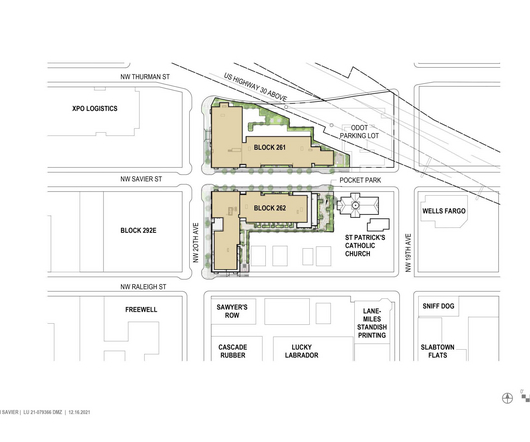

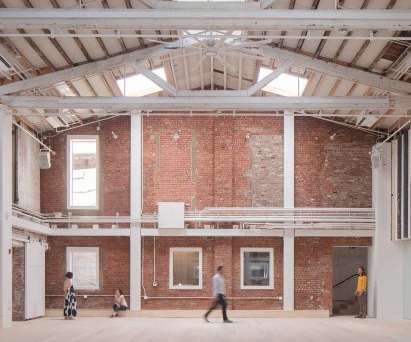
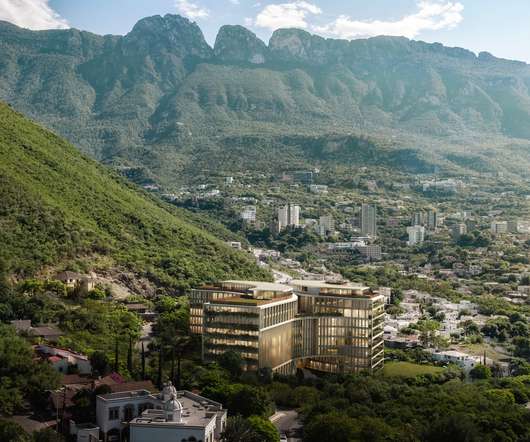



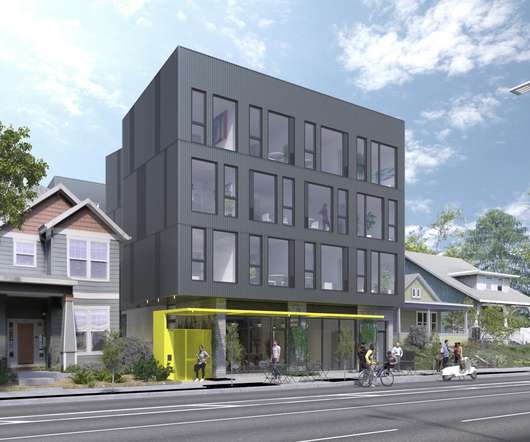
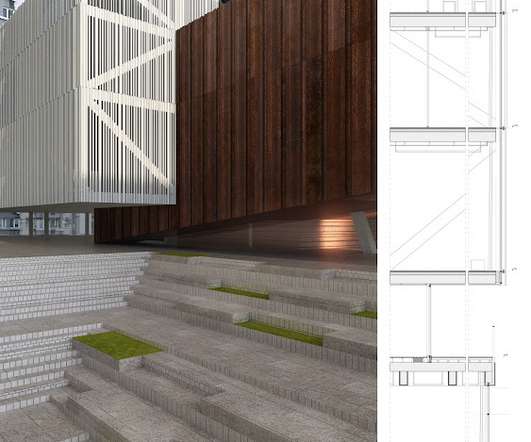

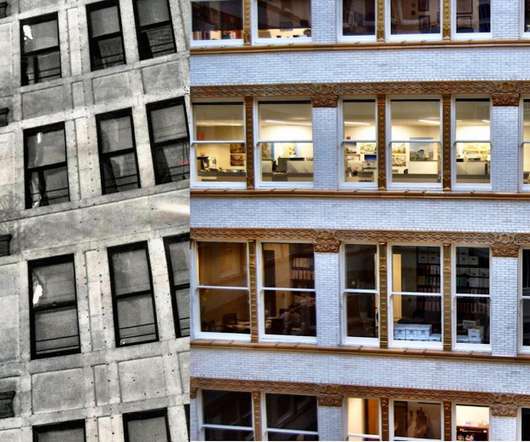

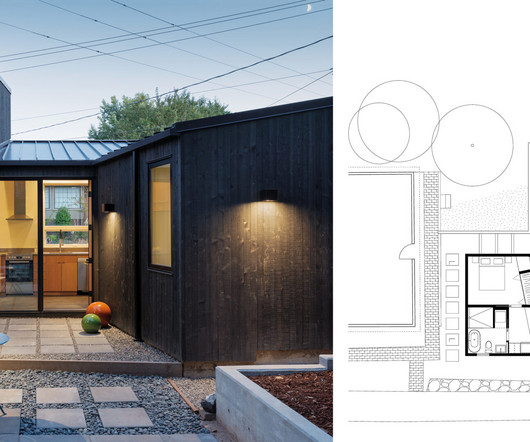
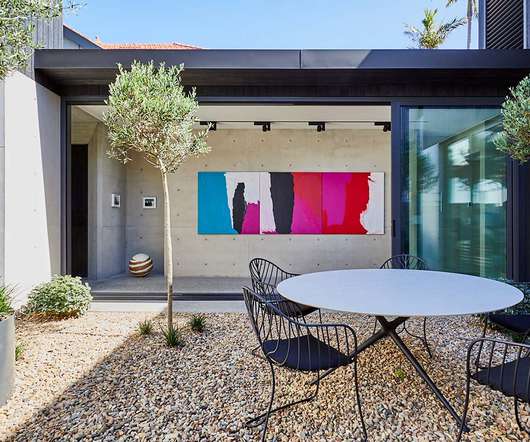
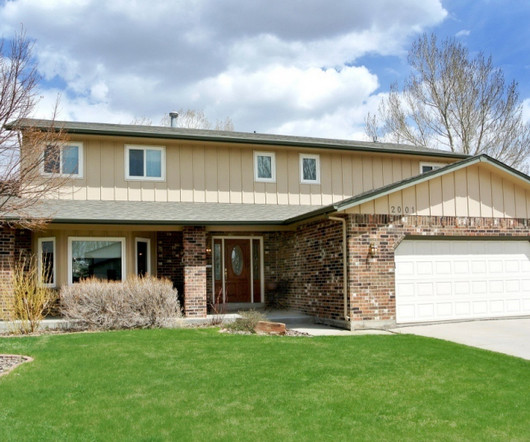

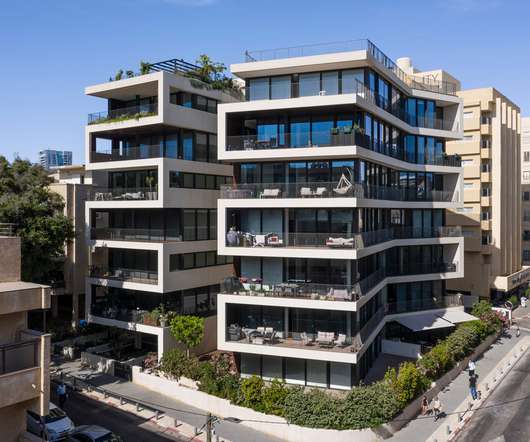
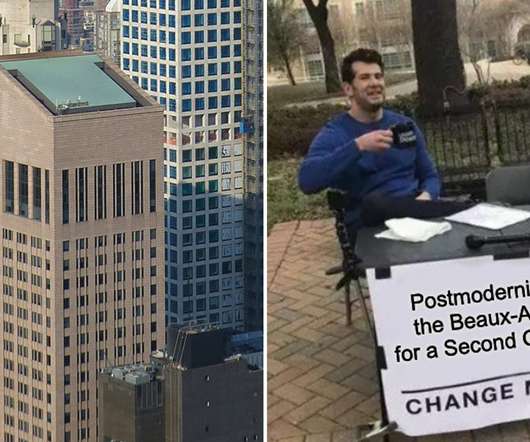






Let's personalize your content