Metro Reports: Con-way Block 290, Timberview, Multiple Pathways to Graduation, and more
Next Portland
MAY 17, 2022
Next Portland covers the highlights of the Early Assistance applications, Land Use Reviews and Building Permits processed each week. The building will be composed of a mass timber frame wrapped with prefabricated exterior walls clad with metal panels installed over a rainscreen. Metro Reports have moved to Portland Maps Reports.

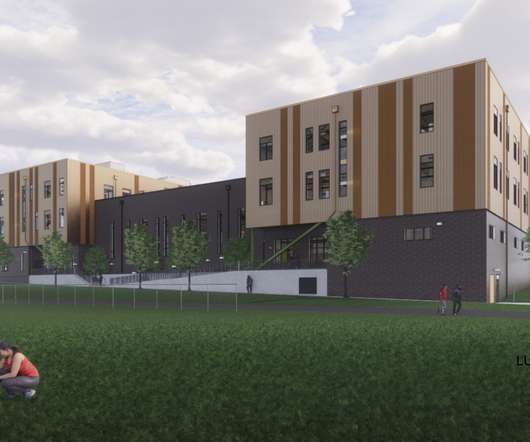
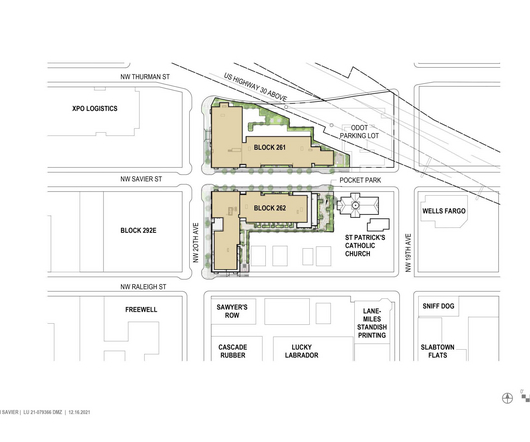
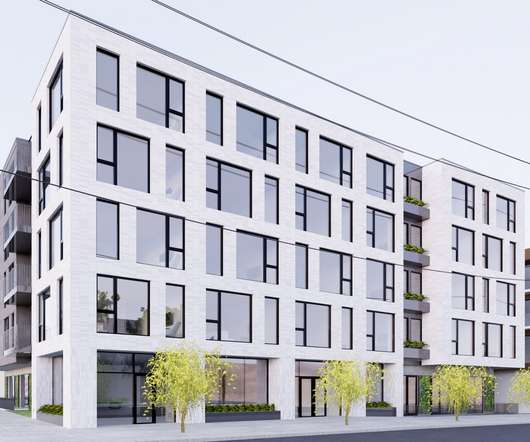


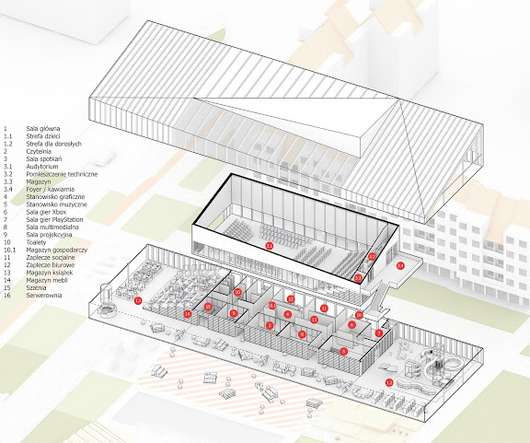

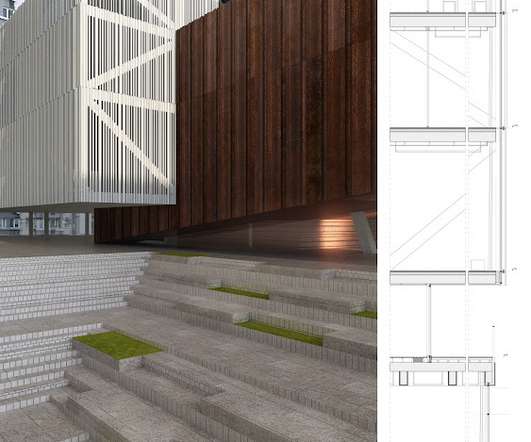



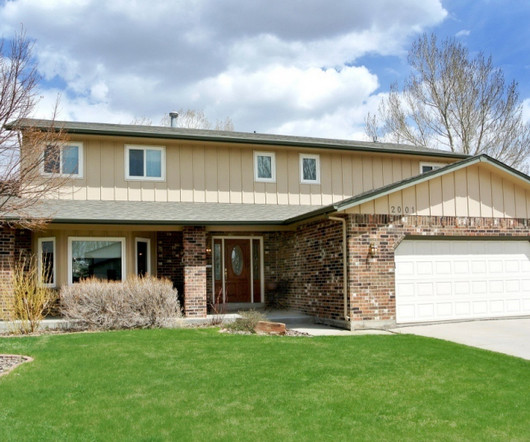
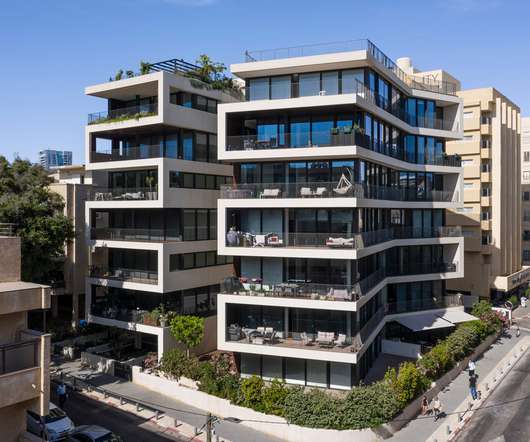






Let's personalize your content