It’s Your Average Off-Grid Shipping Container Home—Just Set on a Tall Metal Tower
Dwell
FEBRUARY 15, 2024
"This structure was to be very strong, be as fire resistant as possible and require as little long term exterior maintenance as possible. This was accomplished by utilizes repurposed shipping containers, a galvanized tower crane mast and tower components, metal interior framing, aluminum framed windows/trim and stainless steel ceilings.


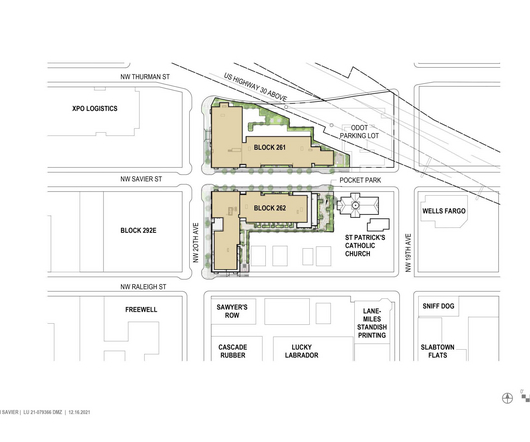
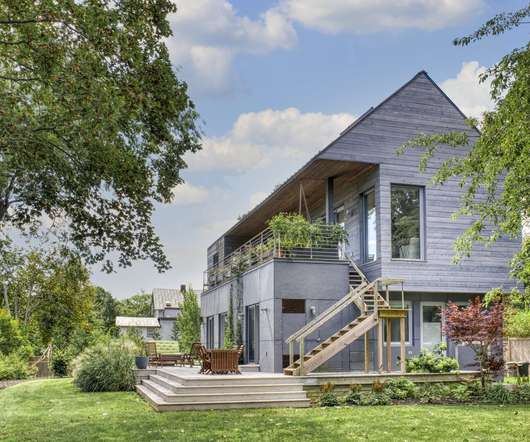
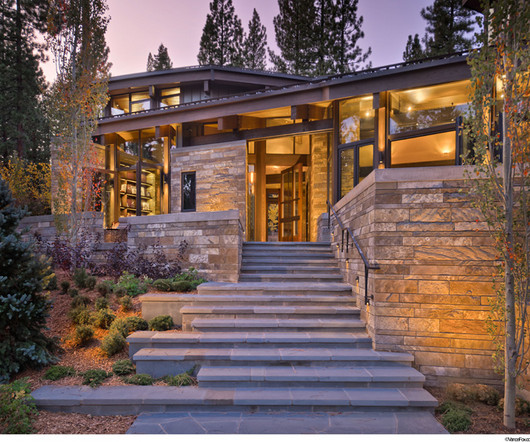
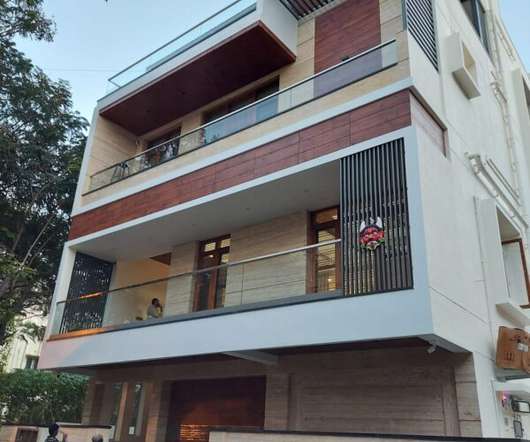



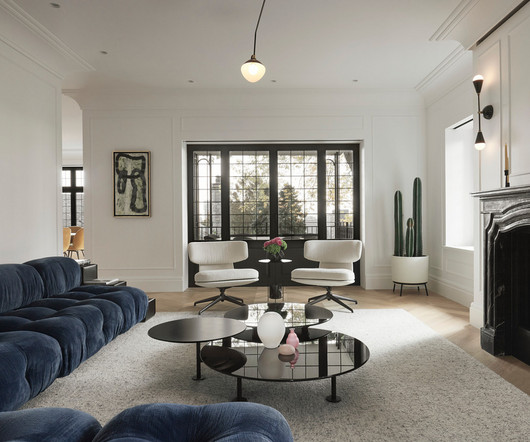


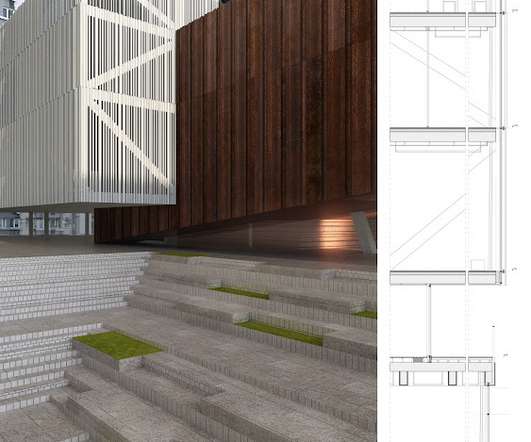
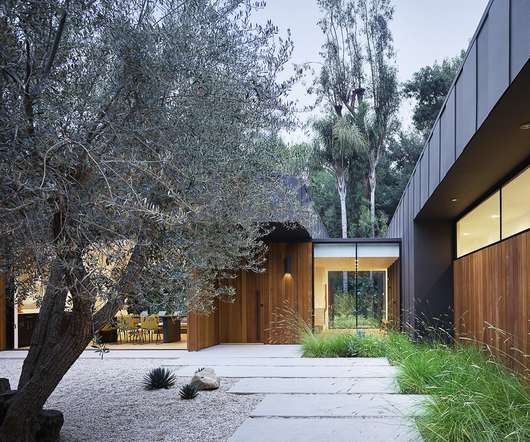
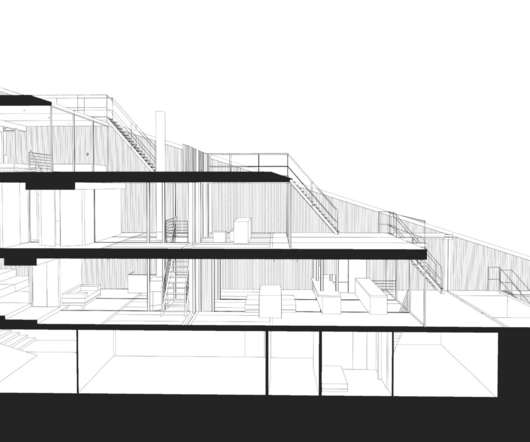

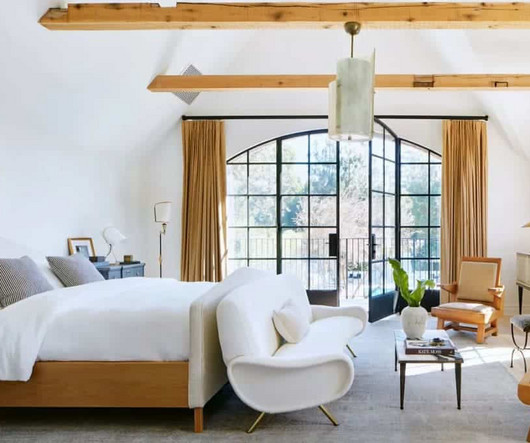
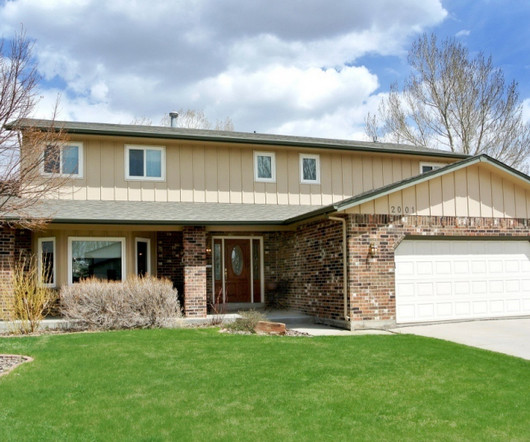
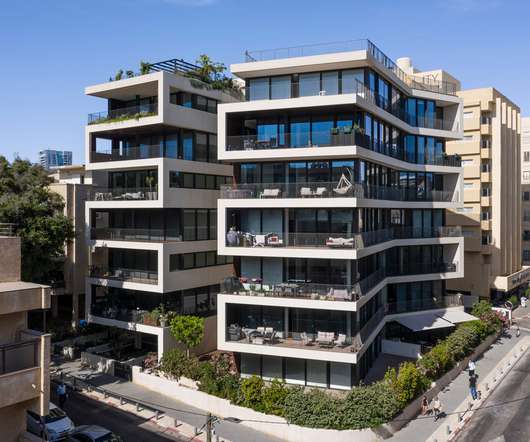






Let's personalize your content