Wisdome Stockholm by Elding Oscarson
aasarchitecture
APRIL 2, 2024
Conventionally, the program would generate a low volume with a protruding dome, but to utilize the unique dome to create a strong interior space as well as a telling exterior form, the dome is given a focal position under a free form timber structure. The gridshell structure is constructed from flat standard LVL panels.













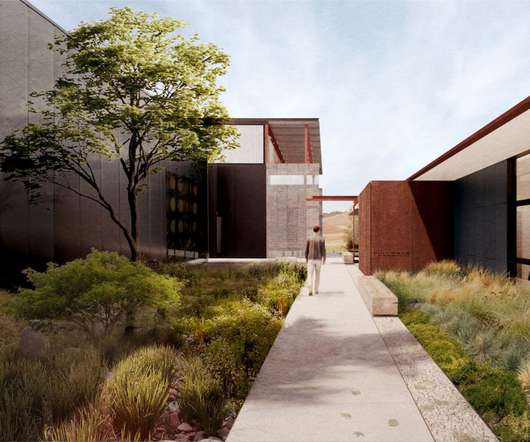





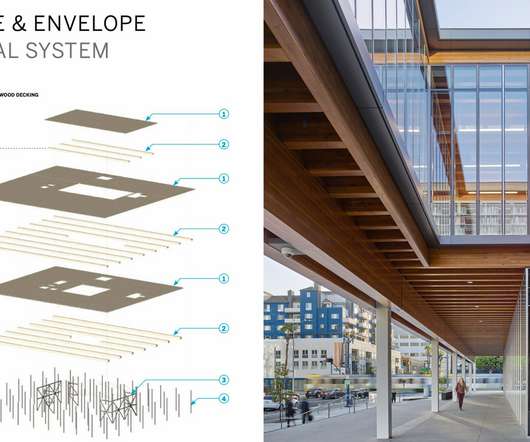
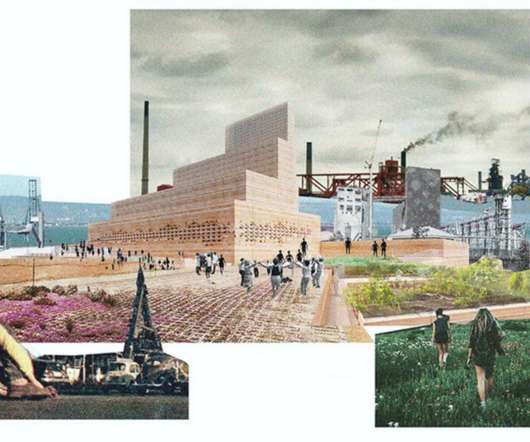
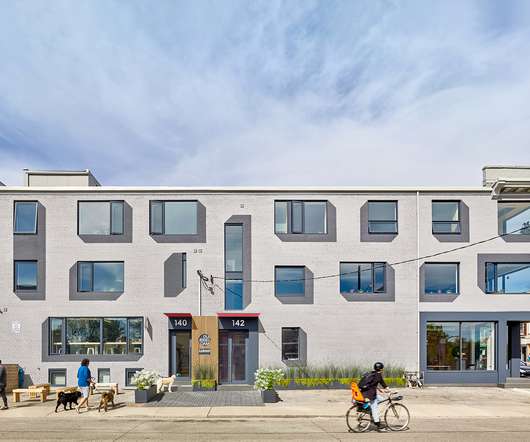
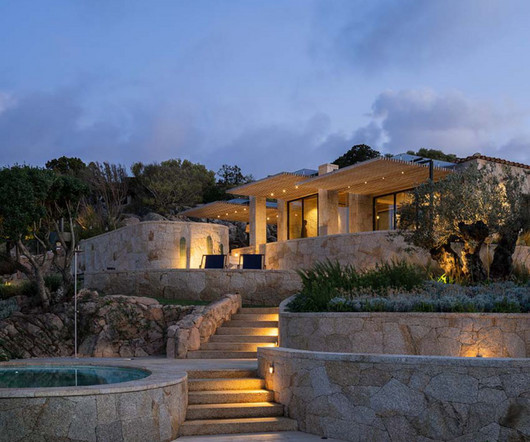




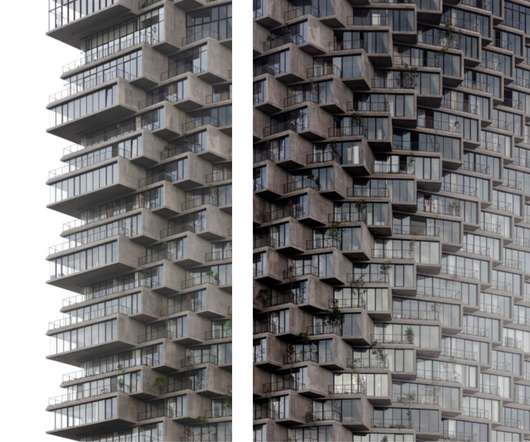

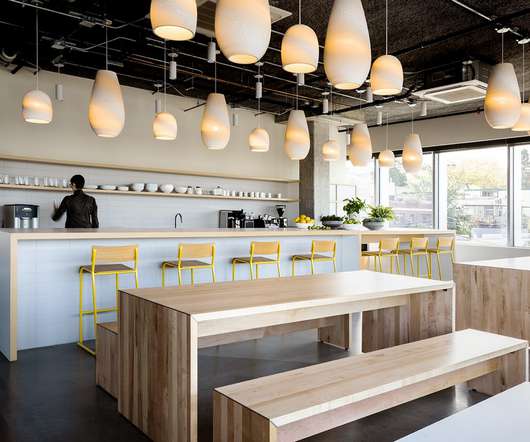



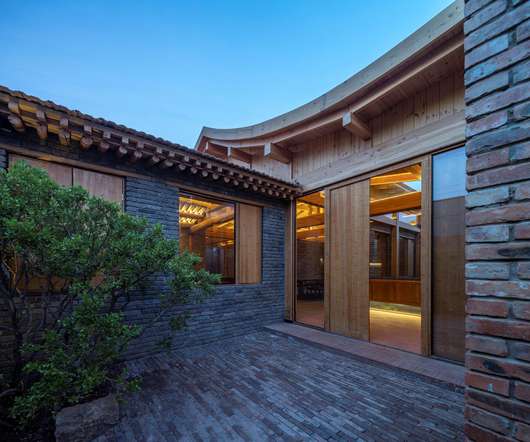






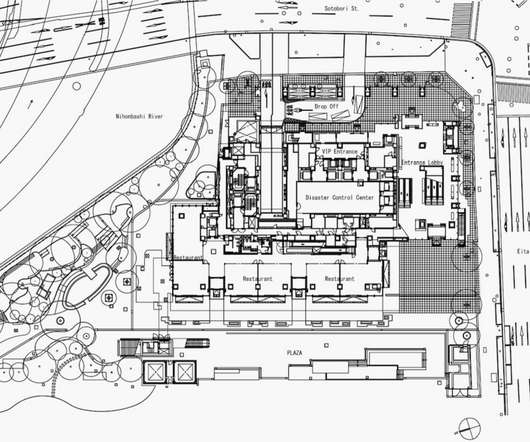









Let's personalize your content