The Kitchen in This Pacific Northwest Retreat Is Made From Douglas Fir Felled On-Site
Dwell
APRIL 9, 2024
Located in Washington’s Kitsap Peninsula, the rambler-style home utilized the trees for the roof and a coffee table, too. The house is 1,700 square feet, and reaches into the landscape with a sheltering roof and screen walls to create usable outdoor spaces on all sides. Have one to share? Post it here.











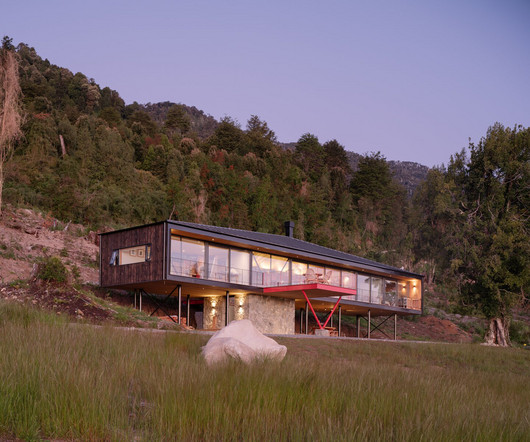





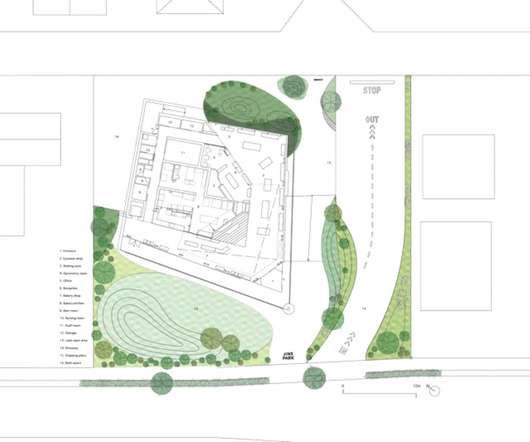



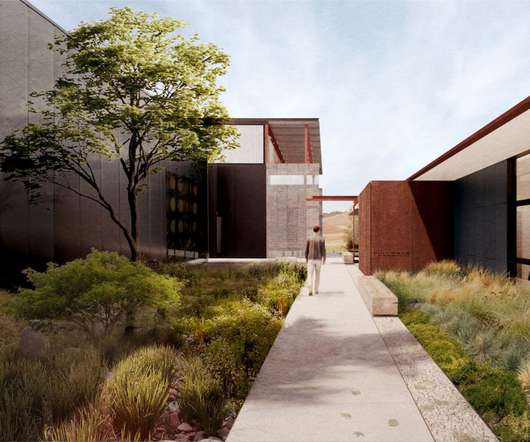

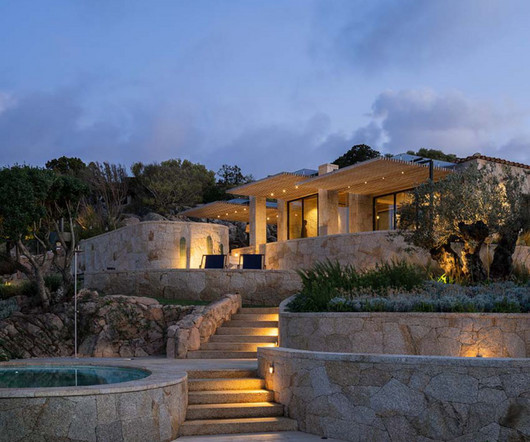
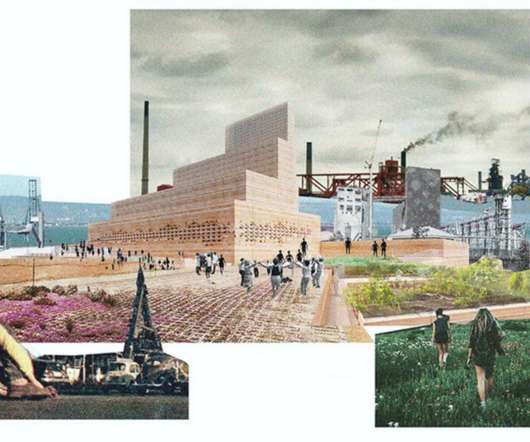




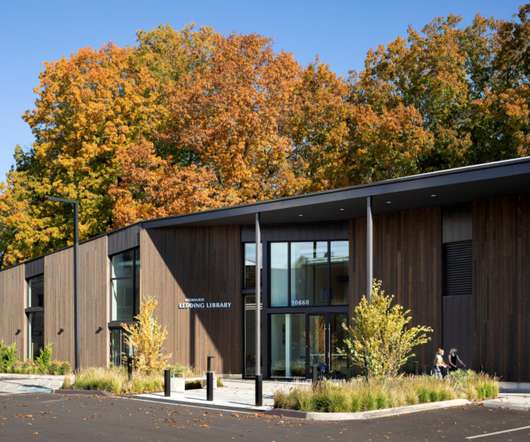





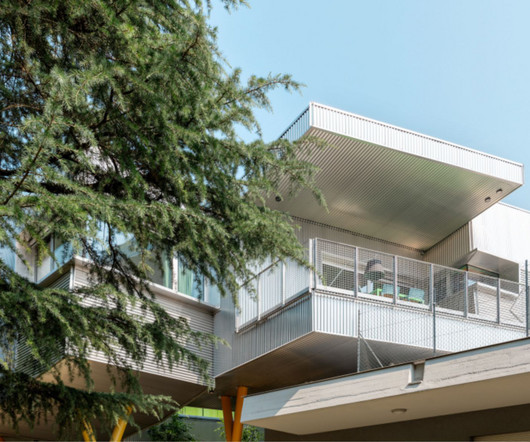

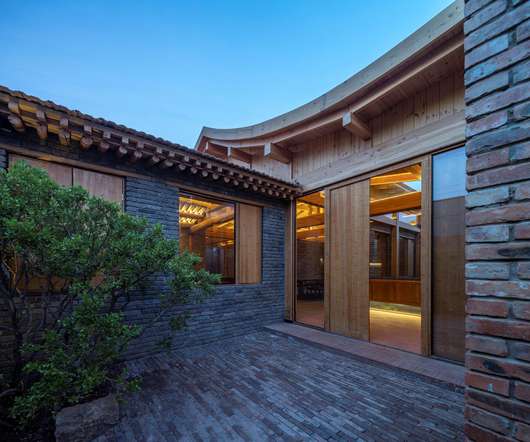


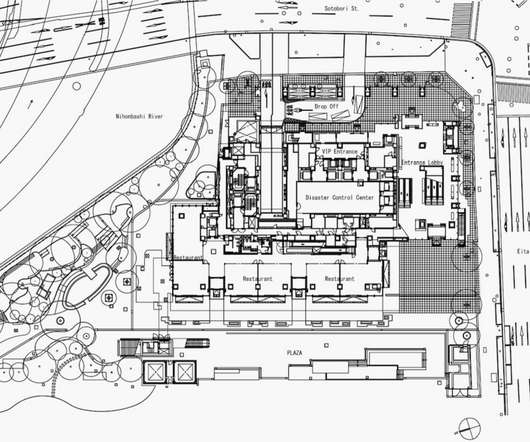










Let's personalize your content