Mexico City renovation by Taller Héctor Barroso includes dark exterior
Deezen
JUNE 19, 2022
Local firm Taller Héctor Barroso was tasked with updating and expanding a 1980s home by an unknown architect that had been refurbished several times over the years. The team decided to strip the three-storey building down to its structural elements and completely revamp the facades and interior layout. Engineering: Tomás Rodríguez.


























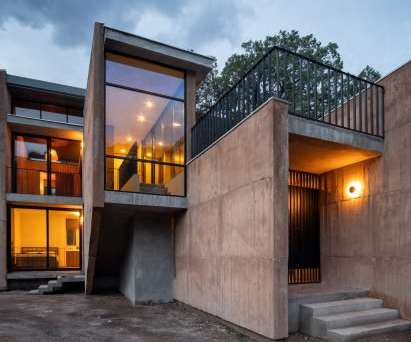

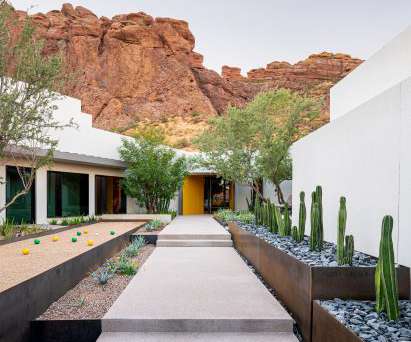






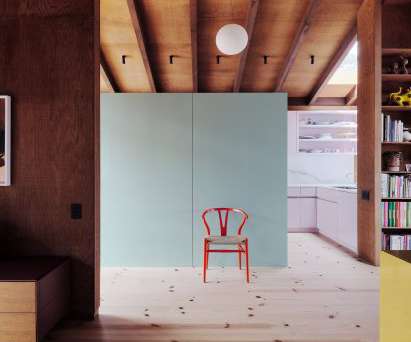

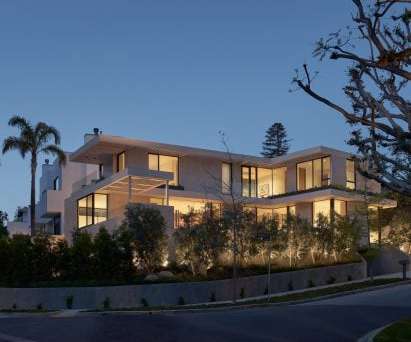





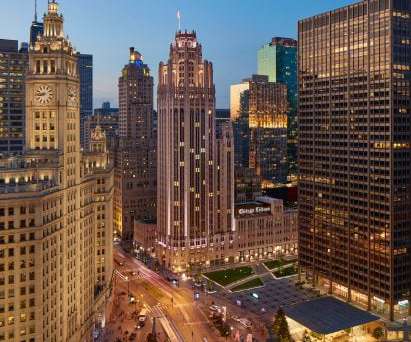







Let's personalize your content