ACFD Architecture wraps glass home around apple tree in Quebec
Deezen
JANUARY 16, 2023
The Apple Tree House is a modernist-style glass residence. ACDF Architecture arranged the structure around an apple tree. Glass walls throughout the public areas of the home give sightlines of the tree and the other living areas from a variety of different positions. Structural engineer: Poincaré – Paul-Henry Boutros.










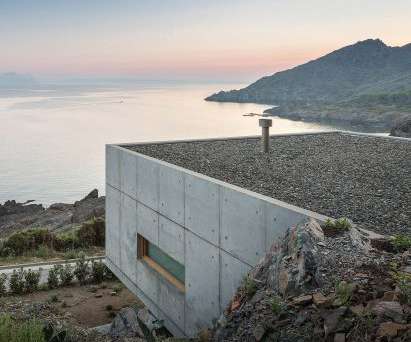




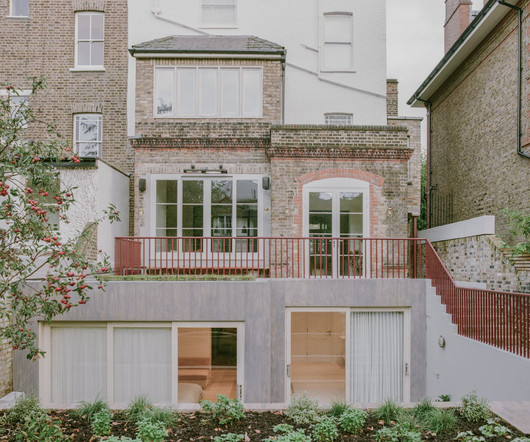

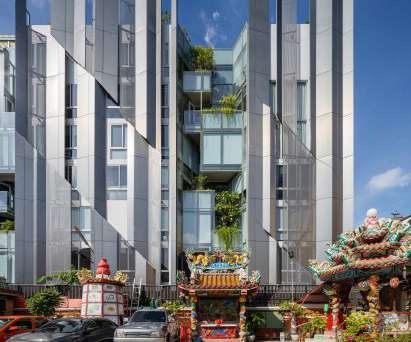






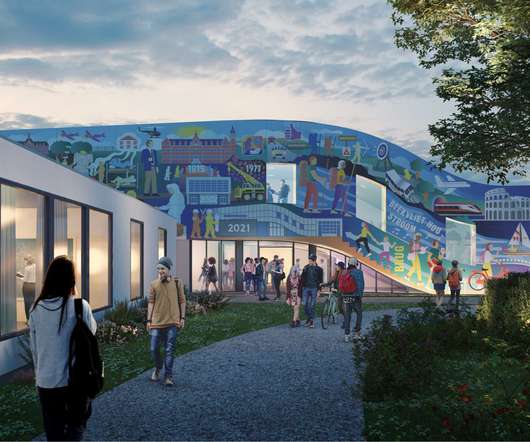





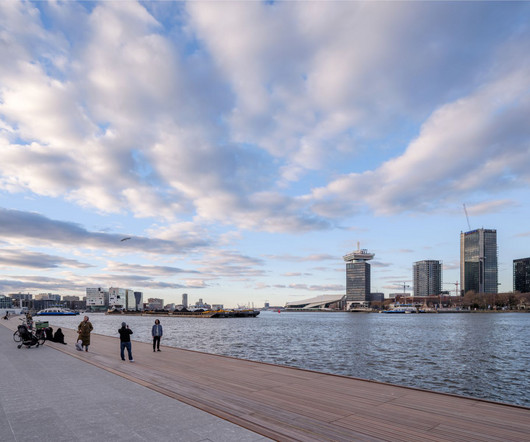
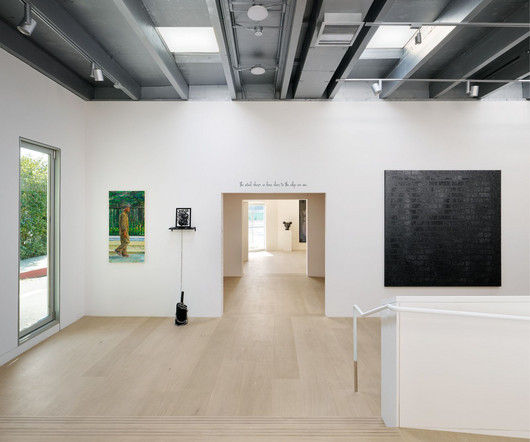

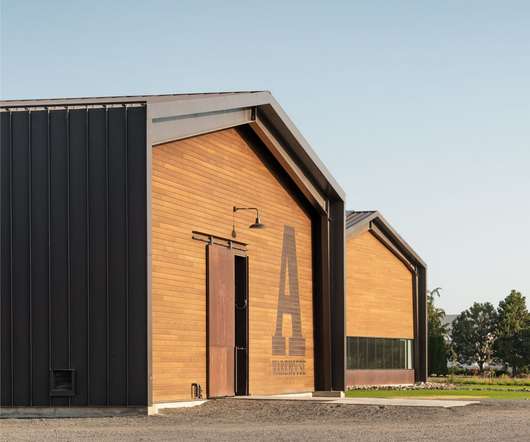



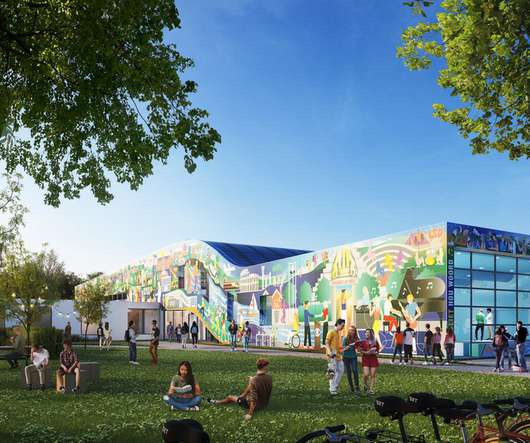
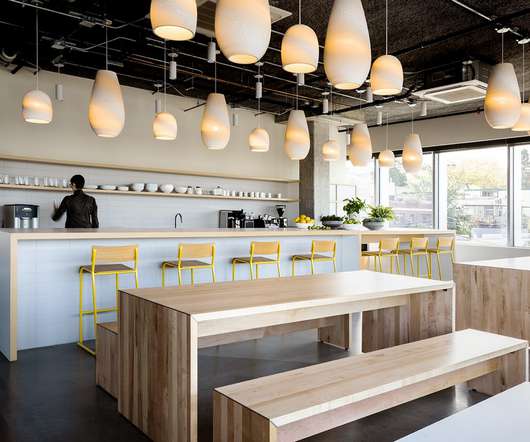


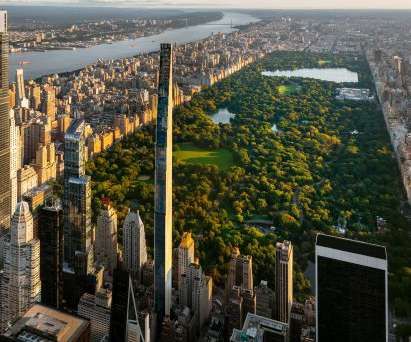

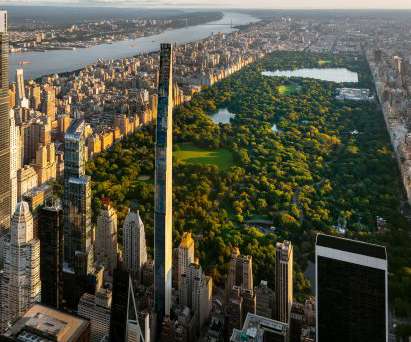
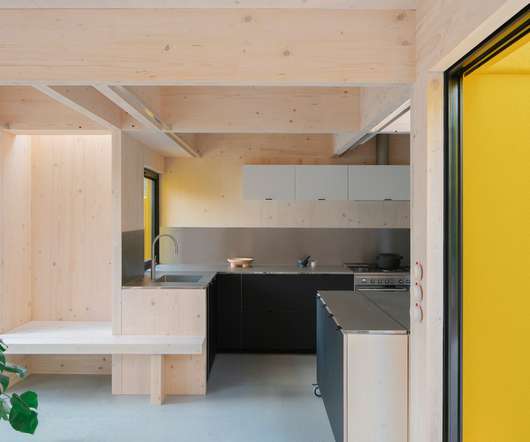






Let's personalize your content