Geological formations shape design of Wyoming house by Lever Architecture
Deezen
MAY 28, 2024
Weathering steel and accoya wood wrap the exterior of the Alta House, which was created by US studio Lever Architecture to embrace the "sublime mountain landscape". hectare) site, the dwelling looks toward the Teton Range and is about an hour from Jackson , a popular ski destination. Situated on a half-acre (0.2-hectare)


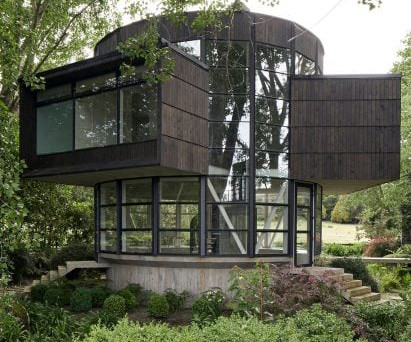


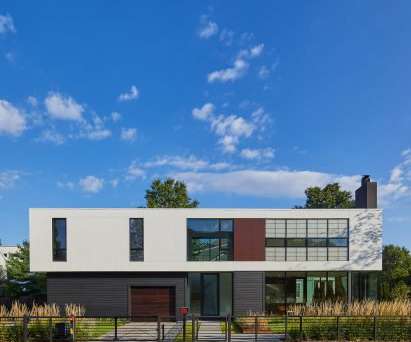
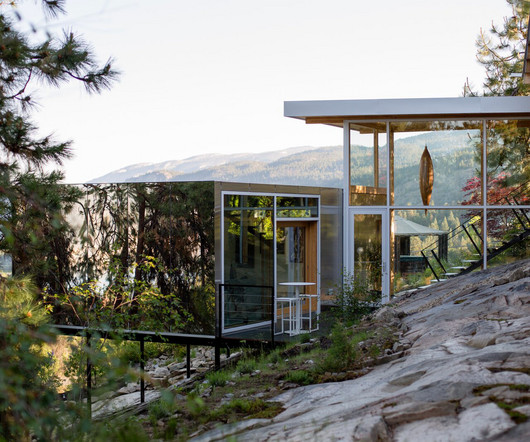







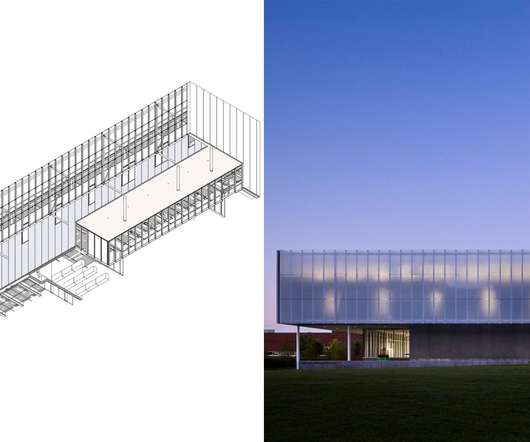











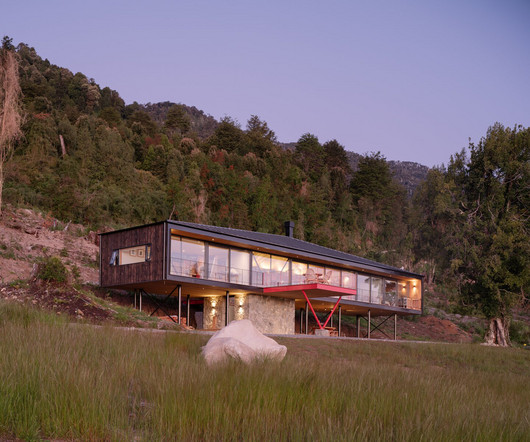
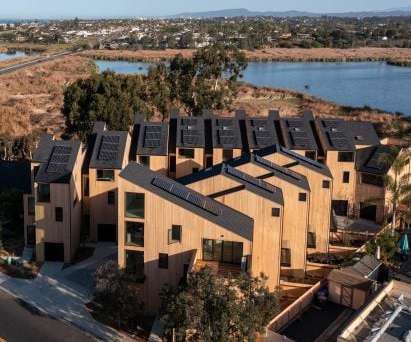
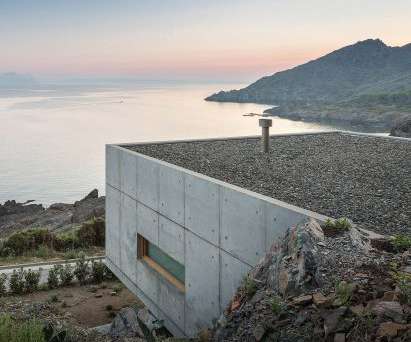







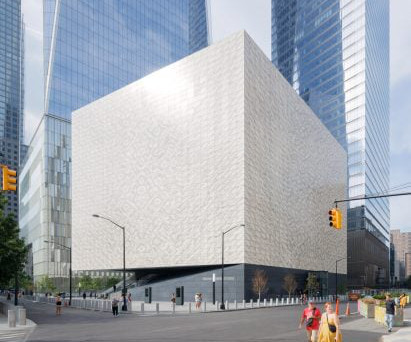
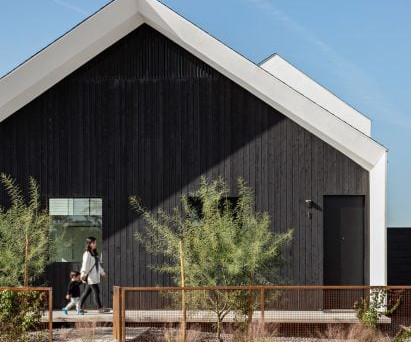
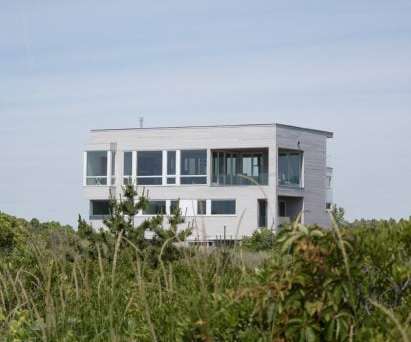
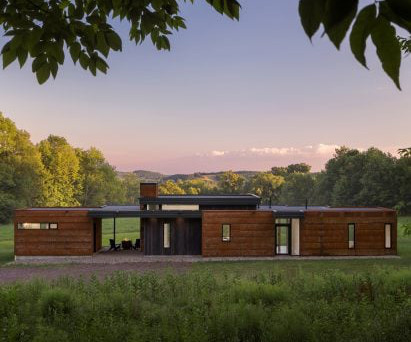




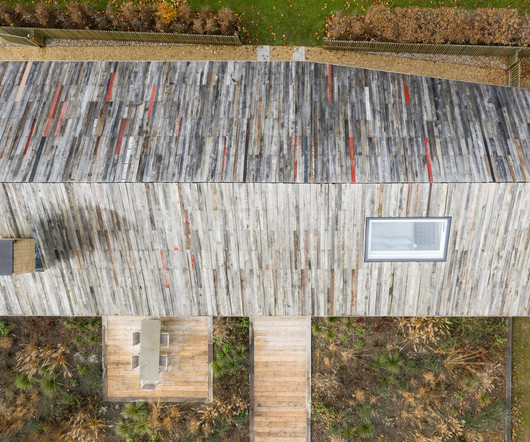






Let's personalize your content