ACFD Architecture wraps glass home around apple tree in Quebec
Deezen
JANUARY 16, 2023
Montreal studio ACDF Architecture has designed a low-slung, modernist -style home with massing shaped to surround an apple tree and provide lines of sight through the living areas. The Apple Tree House is a modernist-style glass residence. ACDF Architecture arranged the structure around an apple tree.








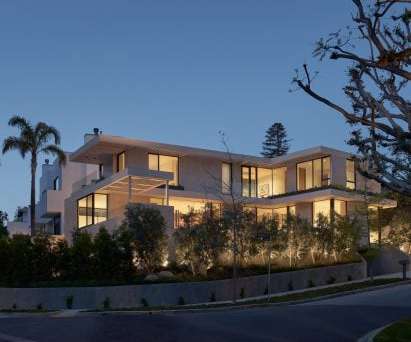









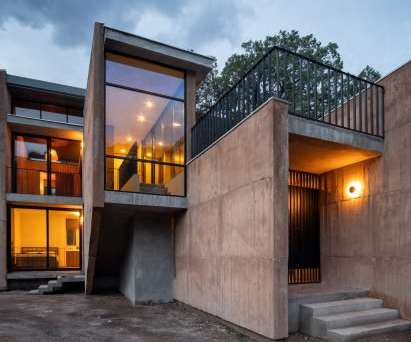



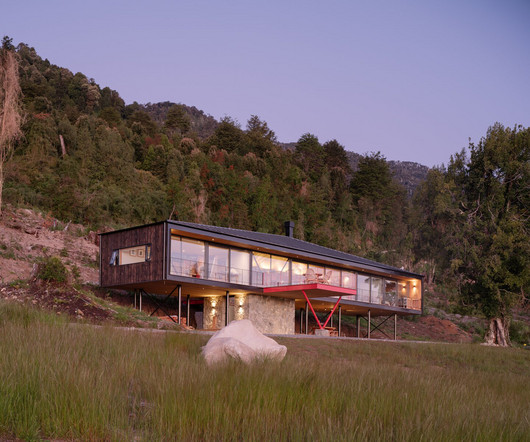






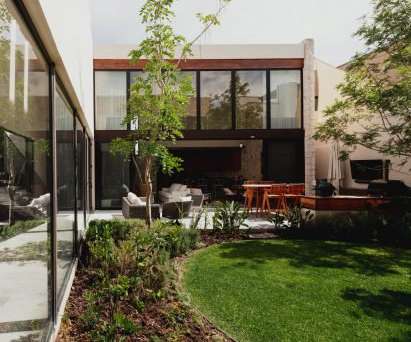



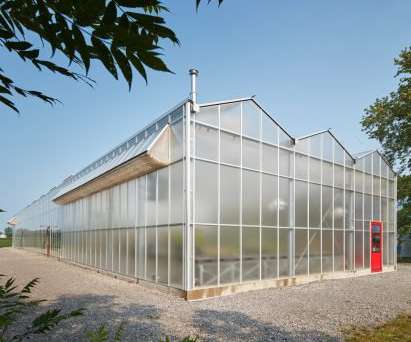

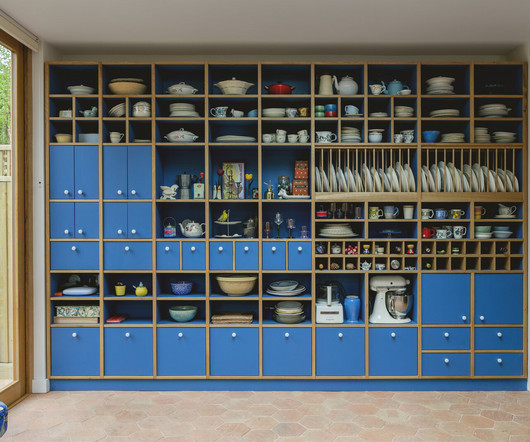







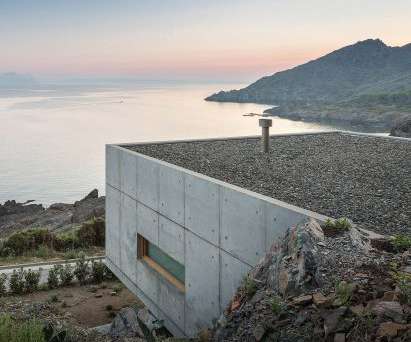
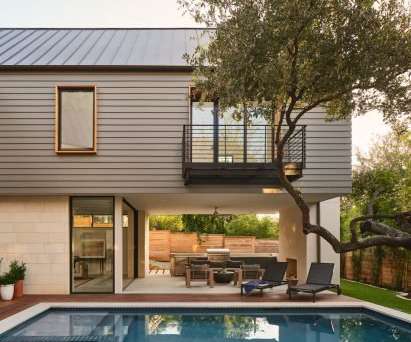






Let's personalize your content