Akira Koyama + KEY OPERATION INC. / ARCHITECTS Redefine the Sakuragicho Residence Exterior
Architizer
AUGUST 23, 2022
Sakuragicho Residence – The development endeavored to re-define exterior wall tiling and balcony construction distinctive to, yet typical of, large apartment blocks. Architizer: What inspired the initial concept for your design? A wood finish was contemplated to impart warmth to the balcony interiors. Year: 2021. ARCHITECTS.




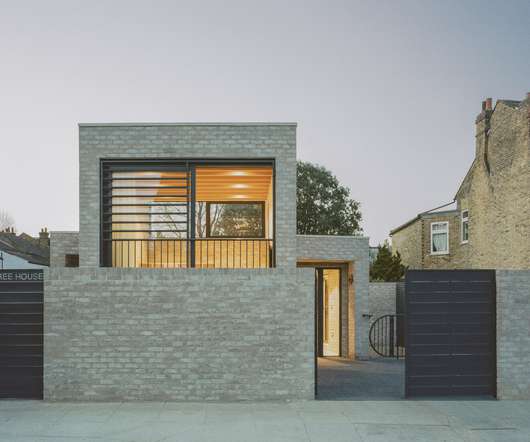


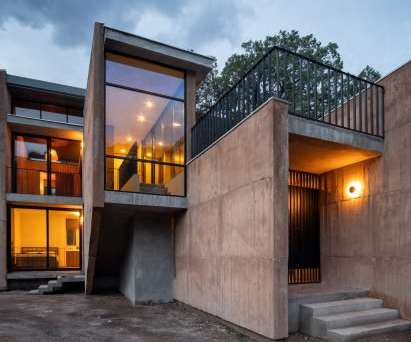
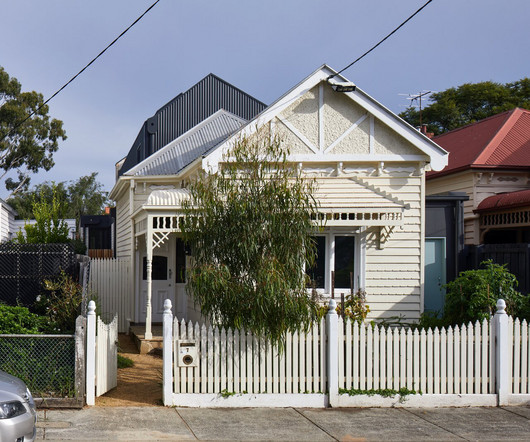














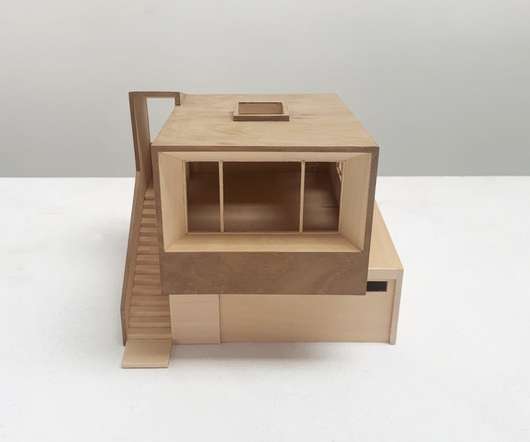

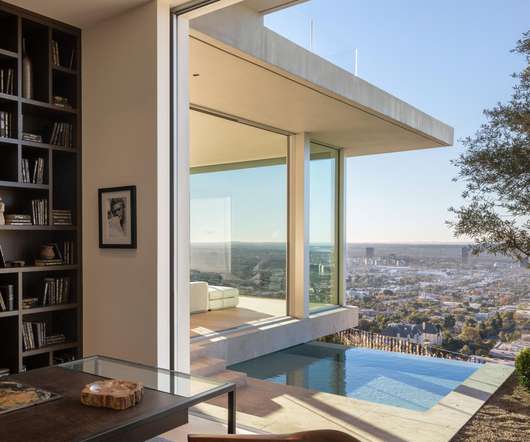





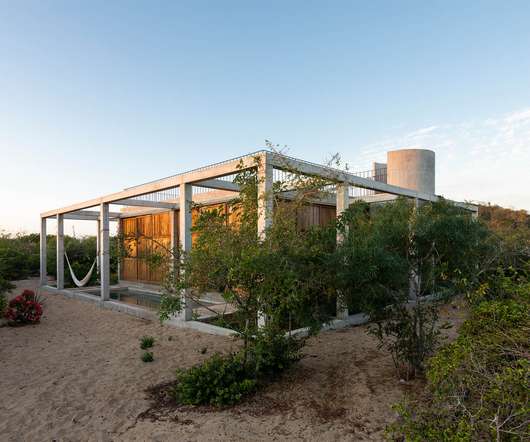






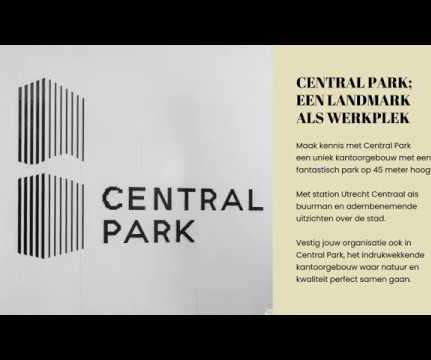
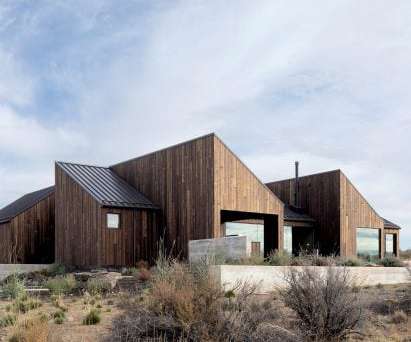

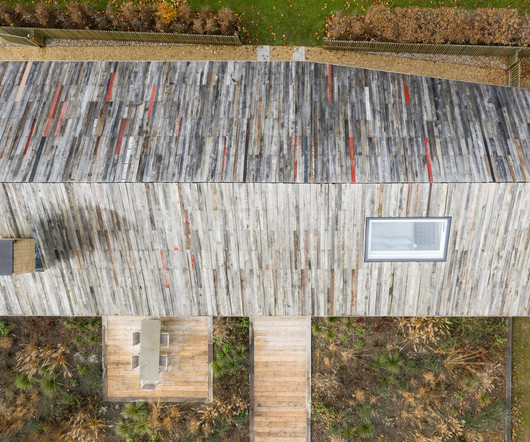
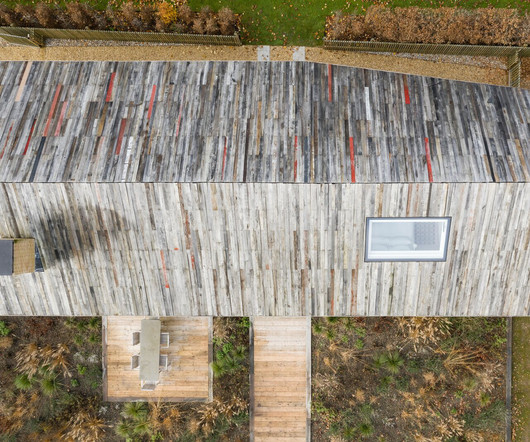







Let's personalize your content