A Wall of Books Puts the Finishing Touch on This Rough-Hewn Backyard Home in Austin
Dwell
JANUARY 2, 2024
Rather than add an addition to the original structure, their plan was a complementary new companion house: a ruggedly modern home capable of coexisting in balance with the existing house, offering the potential for dual occupancy or future use of either building. Have one to share? Post it here.














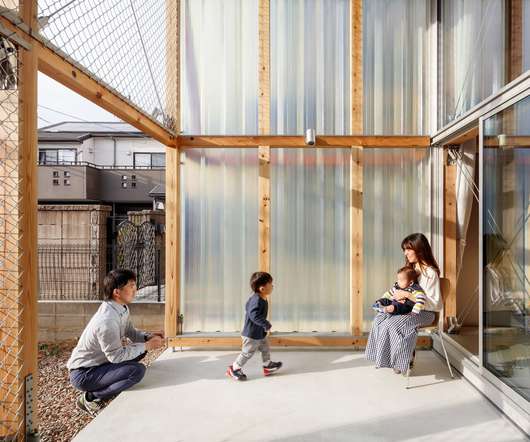
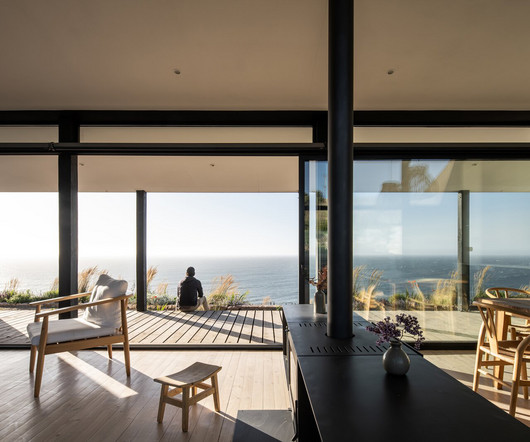

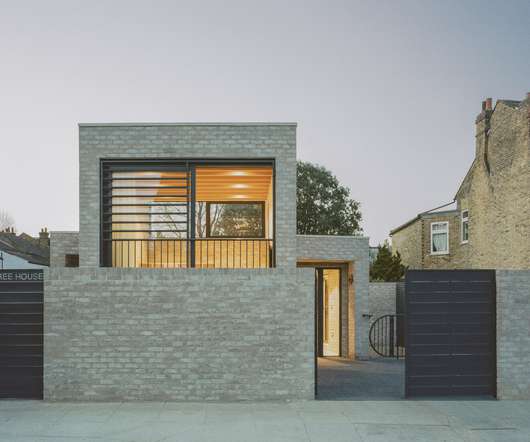





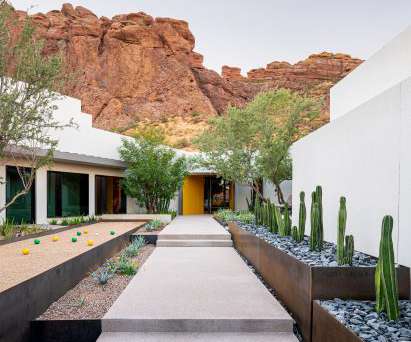
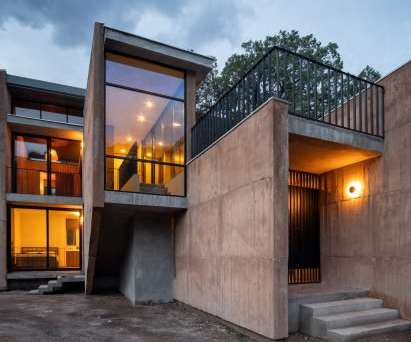



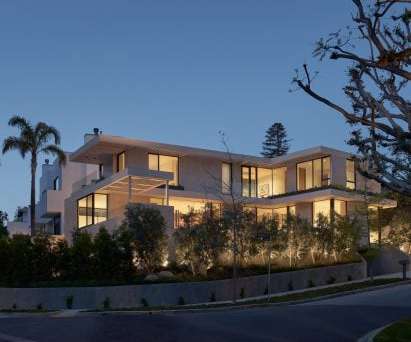

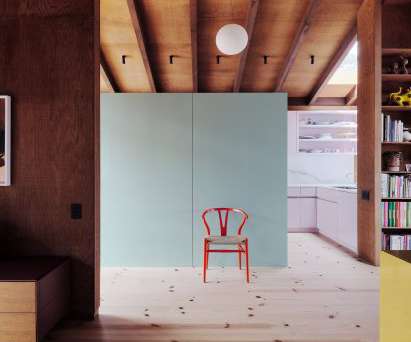




















Let's personalize your content