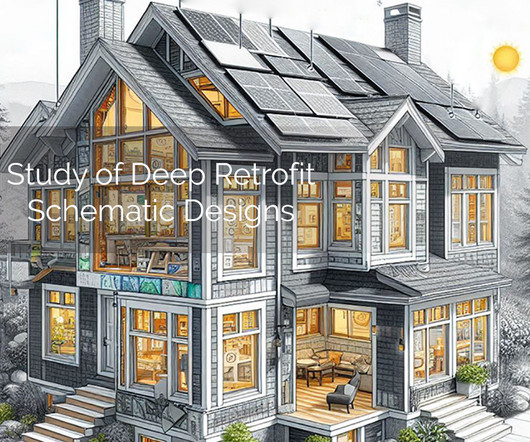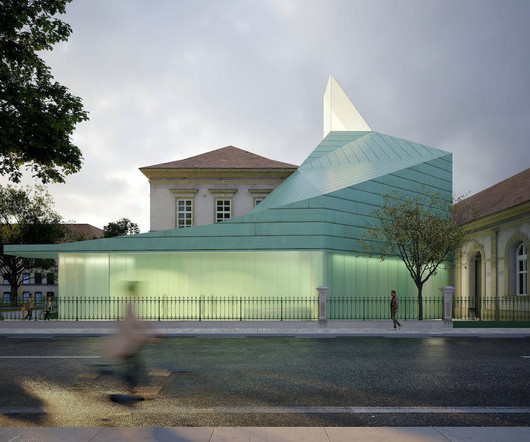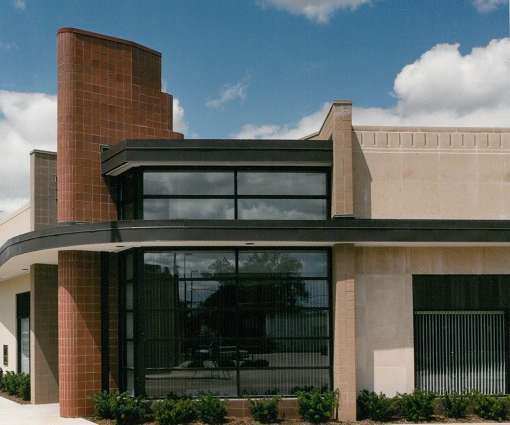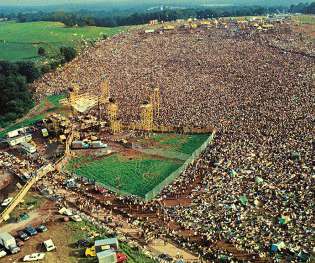Re-framed Initiative – Study of Retrofit Schematic Designs
Westeck News
MAY 10, 2024
The design teams estimate deep retrofits can cut energy use by up to 90%, which underscores the comprehensive opportunity deep retrofits present for driving down energy demand and cutting utility costs during an affordability crisis. > Prioritizing occupant health and well being. >



























Let's personalize your content