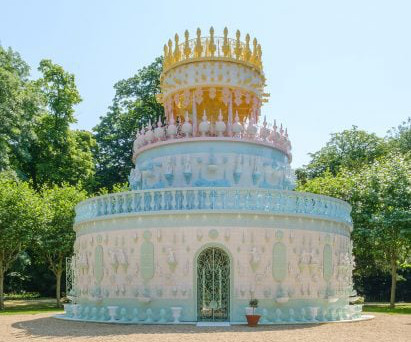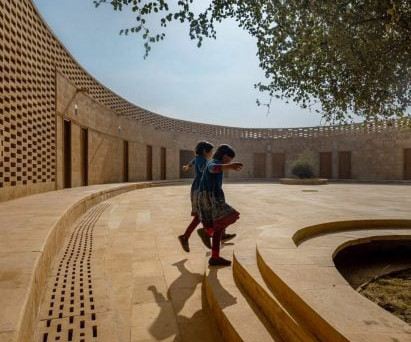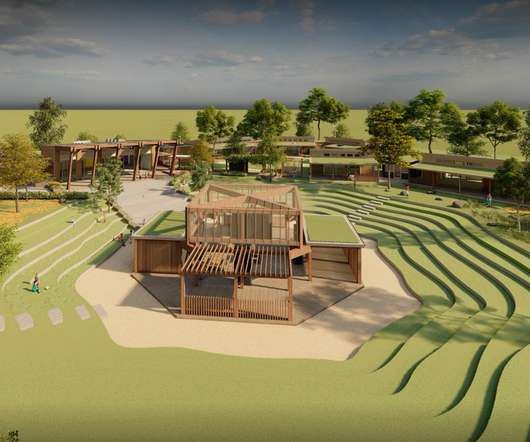Hurst House, Buckinghamshire, England
e-architect
SEPTEMBER 25, 2023
The clients’ brief was to build a very sustainable and contemporary family home that would have the flexibility to successfully cope with changing family conditions as their children grow up. The site enjoys un-obscured views across the Chilterns Area of Outstanding Natural Beauty.
















Let's personalize your content