In Situ Studio cuts "hoop" opening in cantilevered welcome centre roof
Deezen
JUNE 21, 2023
Local architecture firm In Situ Studio wrapped an art museum visitor centre in Raleigh, North Carolina with darkened steel and cantilevered a roof with an aperture over its patio. The roof features a rounded triangle roof opening made of aluminium. Cabinetry: Xylem, Inc.















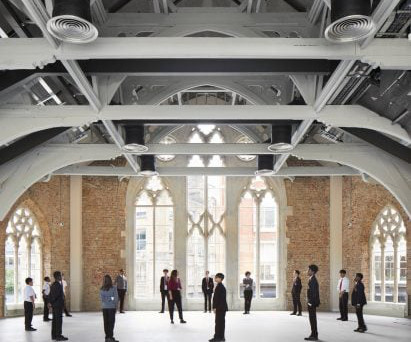

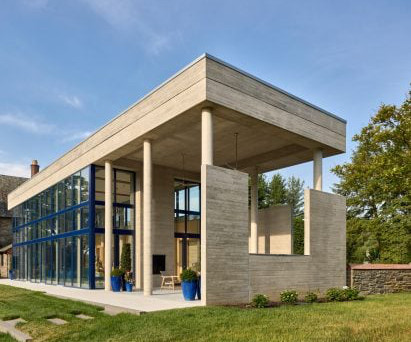

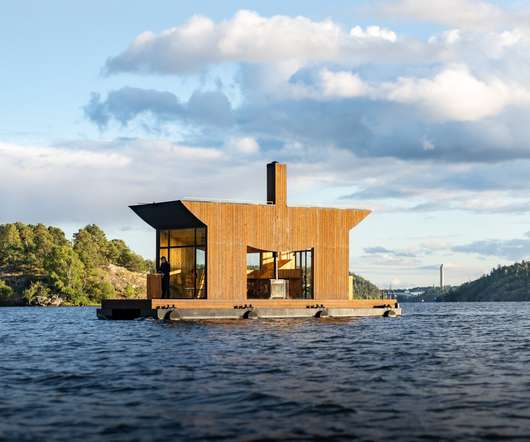












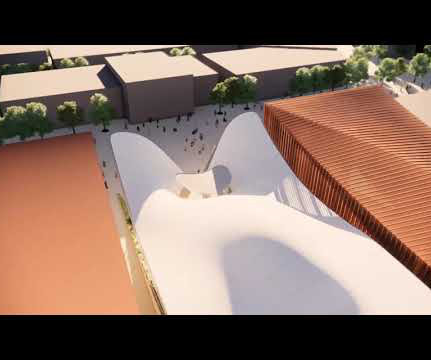




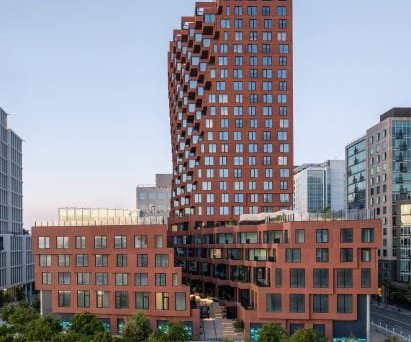


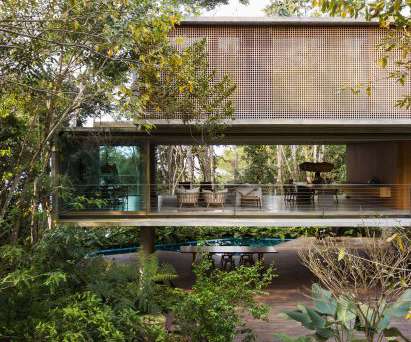

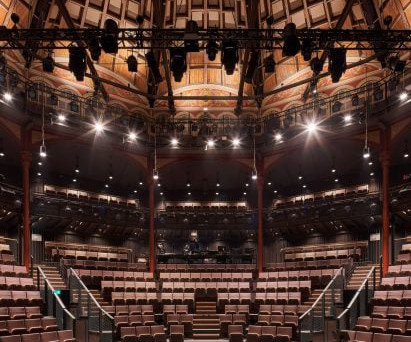

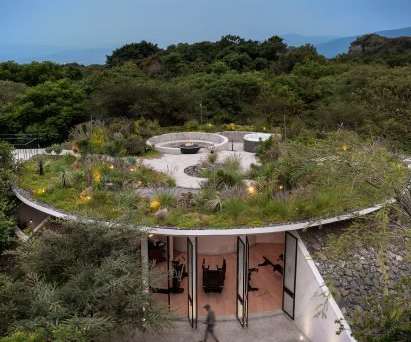






Let's personalize your content