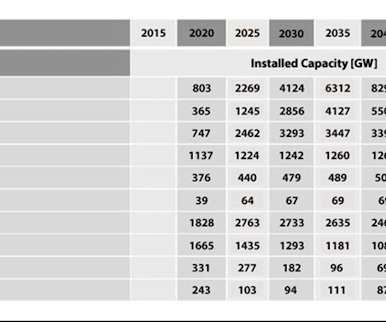10 Best Criteria to know the Estimation of Your Dream House
Design Thoughts Architects
JANUARY 19, 2022
10 Best Criteria to Know the Estimation of Your Dream House. Before you start building your house, you should estimate some important elements like affordability, land availability, legal formalities, location, house construction cost, and time till you put the final brick in the wall. CARPET AREA + WALL AREA = BUILT UP AREA.


















Let's personalize your content