SPF Architects creates Obama Sports Complex from pre-engineered metal structures
Deezen
JULY 21, 2022
Architecture studio SPF Architects has completed a sports facility in Los Angeles consisting of two separate buildings that were built using pre-engineered metal structures in order to not disrupt activity at the site. The complex consists of two pre-engineered metal buildings. Landscape architect: Hood Design Studio.















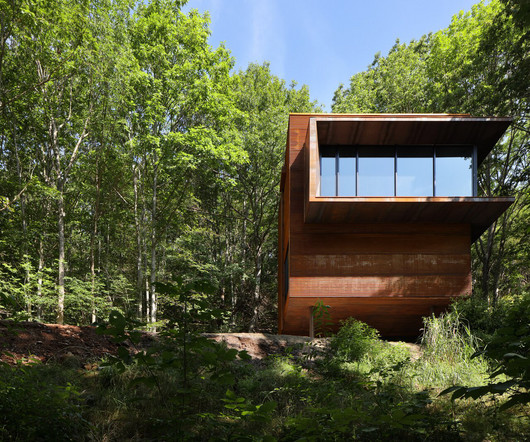


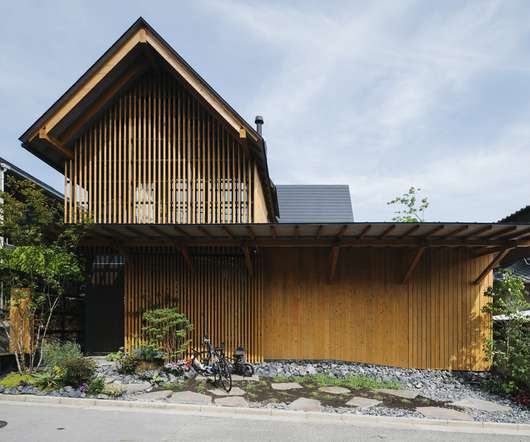

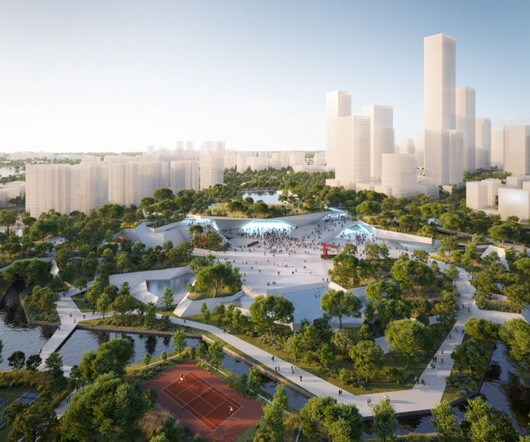

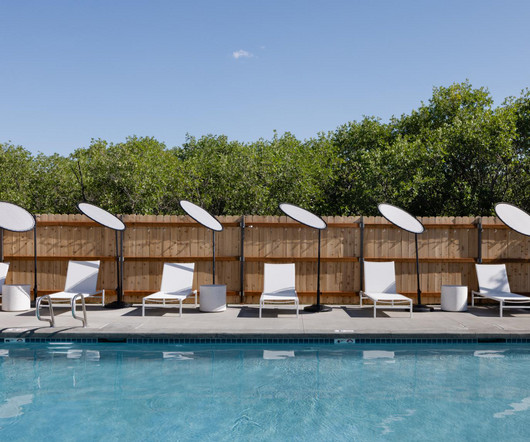








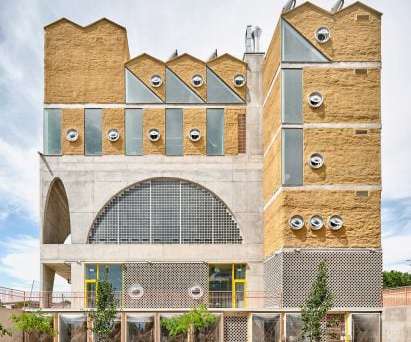

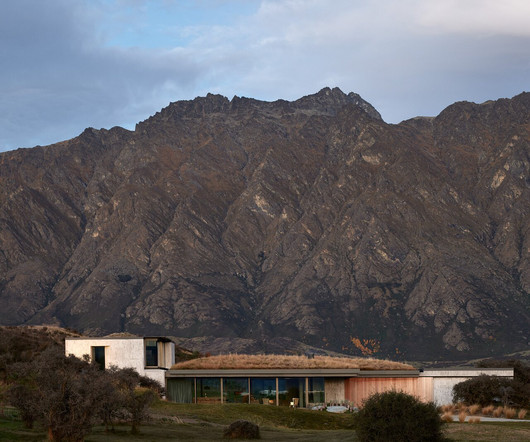
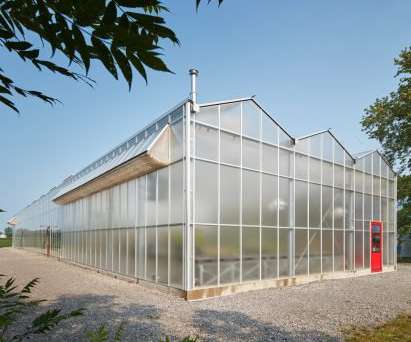

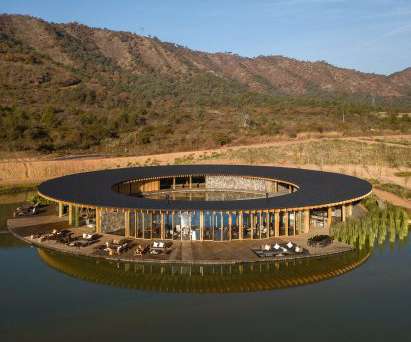


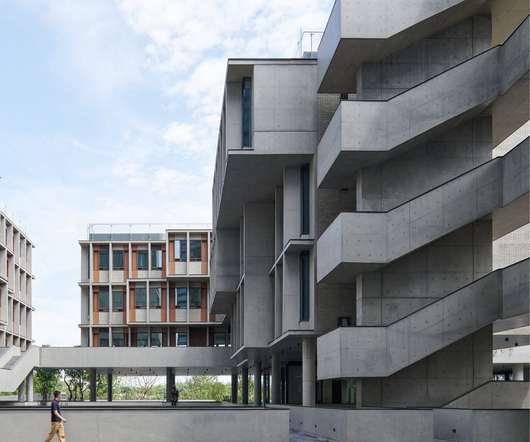



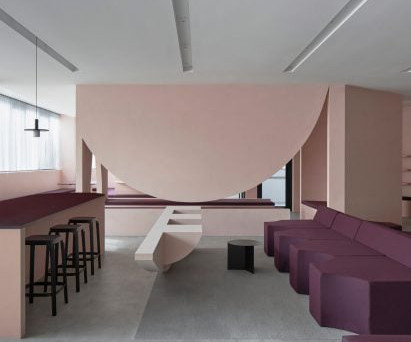
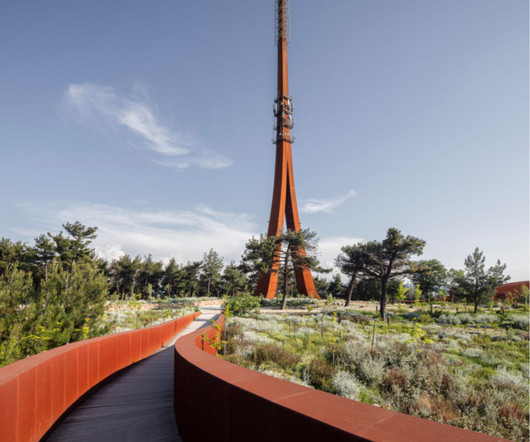






Let's personalize your content