The Big Barn / Atelier Deshaus
ArchDaily
FEBRUARY 21, 2024
© ©️Schran Image architects: Atelier Deshaus Location: Liangzhuzhen, Yuhang District, Hangzhou, Zhejiang, China Project Year: 2023 Photographs: ©️Schran Image Area: 1846.

ArchDaily
FEBRUARY 21, 2024
© ©️Schran Image architects: Atelier Deshaus Location: Liangzhuzhen, Yuhang District, Hangzhou, Zhejiang, China Project Year: 2023 Photographs: ©️Schran Image Area: 1846.
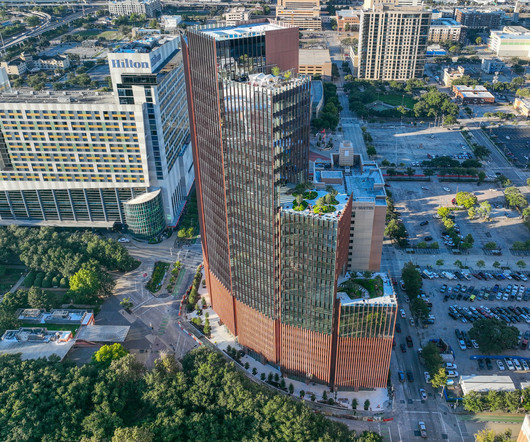
Archinect
FEBRUARY 21, 2024
A team led by Skanska and Bjarke Ingels Group has completed a major new office tower in Houston , Texas. Named 1550 on the Green, the 28-story tower is part of a three-block master plan by Skanska, designed by BIG, with interiors by Michael Hsu. Image credit: Skanska USA Commercial Development, Inc. The 375,000-square-foot tower is primarily devoted to office accommodation, with ground floor space dedicated to hospitality.
This site is protected by reCAPTCHA and the Google Privacy Policy and Terms of Service apply.
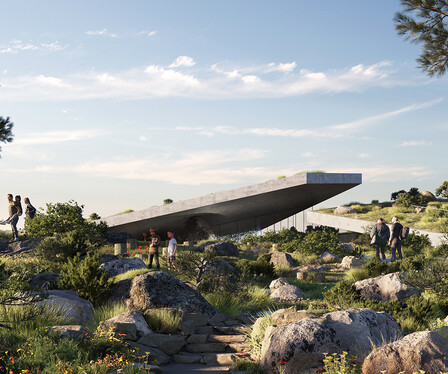
ArchDaily
FEBRUARY 21, 2024
Courtesy of CEBRA Established in 2023 to protect nearly 13,000 hectares of the Vjosa River Region Park, the Vjosa National Park Europe’s first “wild river national park.” Danish architecture CEBRA has been selected to design a multifunctional visitor center and information center in the newly protected space. Located in Përmet, Tepelenë, and Vlorë in Southern Albania, the Vjosa Wild River National Park features a 190-kilometer-long free-flower river.
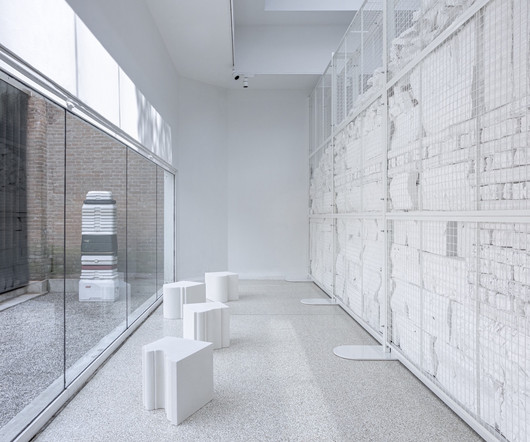
Archinect
FEBRUARY 21, 2024
Following last week’s look at an opening for a Physical Design + Fabrication Internship at VolvoxLabs , we are using this week’s edition of our Job Highlights series to explore an open role on Archinect Jobs for a Design Research and Teaching Fellowship at Northeastern University. The fellowship, which has an application deadline of March 1st, offers an “opportunity to develop a body of design research based on a specific area of interest while contributing to the vibrant intel

Advertisement
A new industry study conducted by Architizer on behalf of Chaos Enscape surveyed 2,139 design professionals to understand the state of architectural visualization and what to expect in the near future. We asked: How are visualizations produced in your firm? What impact does real-time rendering have? What approach are you taking toward the rise of AI?
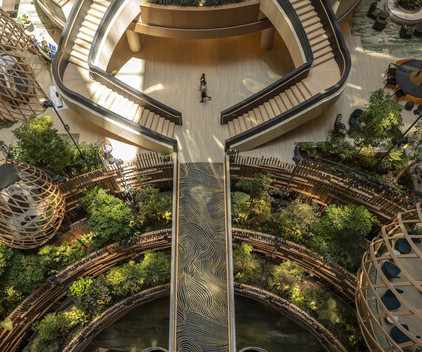
ArchDaily
FEBRUARY 21, 2024
© Daniel Koh & Darren Soh architects: FDAT Architects Location: Singapore Project Year: 2021 Photographs: Daniel Koh & Darren Soh Area: 9400.
Architecture Focus brings together the best content for architecture professionals from the widest variety of industry thought leaders.
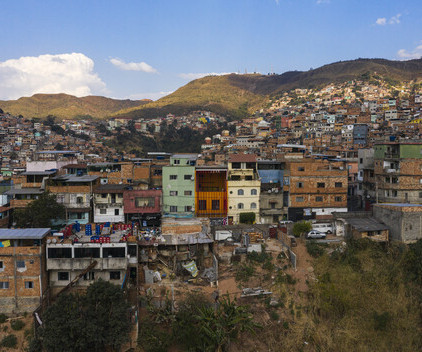
ArchDaily
FEBRUARY 21, 2024
Centro Cultural Lá da Favelinha, Aglomerado da Serra, 2021. Image © Leonardo Finotti Multifaceted and filled with complexities, the landscape of architecture and urbanism in Latin America unveils specific nuances and challenges in light of the issues faced by various countries, such as social inequality, violence, and rapid urban growth. Within this context, architectural practice assumes a significant role in crafting feasible and appropriate solutions tailored to each reality, emphasizing the
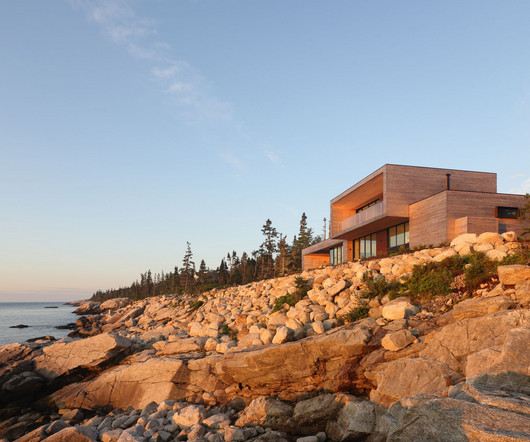
Avontuura
FEBRUARY 21, 2024
Omar Gandhi Architects introduce Rockbound, a house that emerges from rocky terrain mirroring the contours of its Atlantic coastline. The post Omar Gandhi Architects design rocky coastal retreat in Eastern Canada appeared first on Åvontuura.
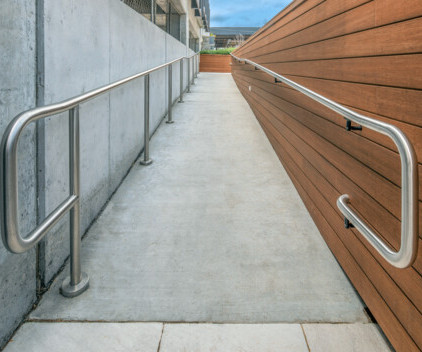
ArchDaily
FEBRUARY 21, 2024
Courtesy of Hollaender Manufacturing Co – Cincinnati, OH Architectural design is a discipline that spans a wide range of scales, from macro scales involving the design of master plans or large urban complexes to micro scales, where it focuses on specific elements such as fixtures and fittings. Regardless of scale, careful attention to the design of each component of the built environment plays a critical role in how people experience architecture.
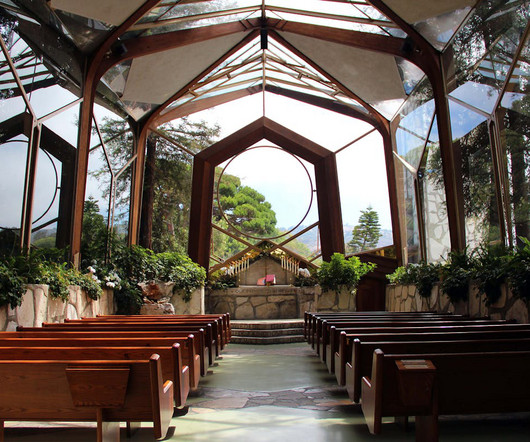
Archinect
FEBRUARY 21, 2024
Lloyd Wright ’s Wayfarers Chapel closed its doors to the public abruptly last week due to the threat of landslides that have afflicted the Los Angeles area and its site in Rancho Palos Verdes. In a statement posted to the Chapel’s website , the ministry responsible for its stewardship cited “accelerated land movement” in the area as the reason for its immediate temporary closure.

Advertisement
Aerial imagery has emerged as a necessary tool for architecture, engineering, and construction firms seeking to improve pre-construction site analysis, make more informed planning decisions, and ensure all stakeholders have access to an accurate visualization of the site to keep the project moving forward. Download our guide and take a deeper look at how aerial imagery can be leveraged to drive project efficiency by reducing unnecessary site visits and providing the accurate details required to

ArchDaily
FEBRUARY 21, 2024
© Yong Joon Choi architects: NOMAL Location: Gapyeong-gun, Gyeonggi-do, South Korea Project Year: 2023 Photographs: Yong Joon Choi Area: 195.
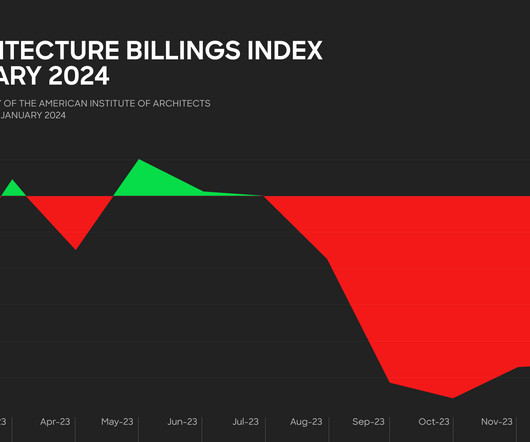
Archinect
FEBRUARY 21, 2024
The latest data contained in the AIA/Deltek Architecture Billings Index (ABI) for the month of January has shown a slight increase from December's 45.4 total to a new score of 46.2, signaling a continued weakening in business conditions as we enter 2024 following a year of heavy economic turbulence for the industry. (Any score below 50 indicates decreasing business conditions.
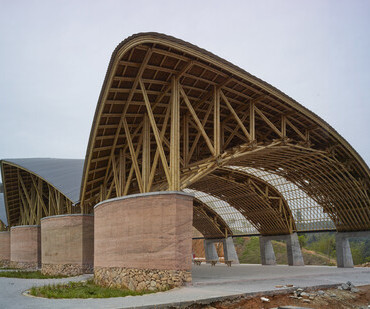
ArchDaily
FEBRUARY 21, 2024
© Yingnan Chu architects: THAD SUP Atelier Location: Zhuguanlongxiang, Shouning County, Ningde, Fujian, China Project Year: 2020 Photographs: Yingnan Chu Area: 2000.
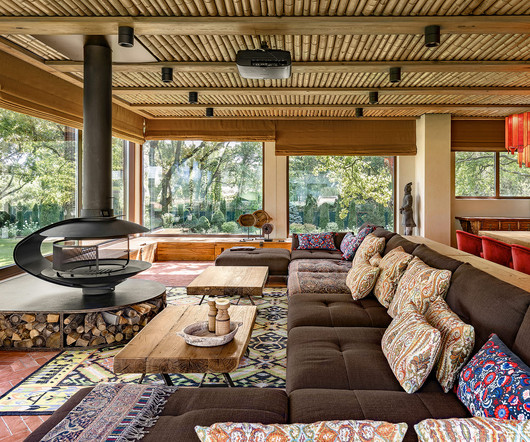
Archinect
FEBRUARY 21, 2024
This project was implemented on the territory of an already existing family house. This cozy chalet was created thanks to a combination of opposites - as a hiding place for solitary meditations and relaxation from the frantic pace of life or for warm meetings with close friends and active communication. From the outside, the austere and minimalist building has enormous stained glass windows to incorporate the vast and varied panorama of the garden into the interior.

Advertisement
In the dynamic world of architecture, design, and construction, creative problem-solving is crucial for success. Traditional methods often fall short in effectively conveying design intent to clients. Real-time visualization empowers you with a solid decision-making tool that smooths the design process. Discover the power of real-time visualization: Effective Communication Convey your vision clearly and align with clients.

ArchDaily
FEBRUARY 21, 2024
© Andres Garcia LAchner architects: Salagnac Arquitectos Location: Guanacaste Province, Nosara, Costa Rica Project Year: 2023 Photographs: Andres Garcia LAchner Area: 1200.
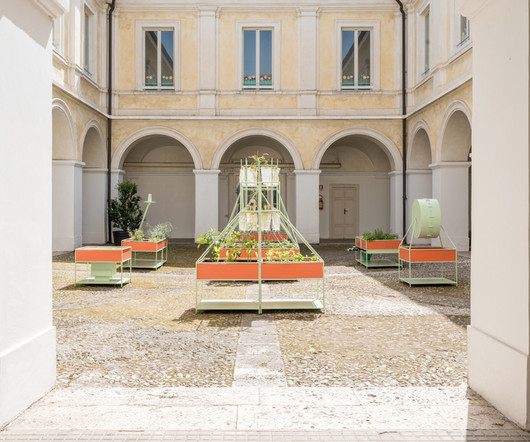
Archinect
FEBRUARY 21, 2024
The green revolution is not only made up of large sustainable architectures and energy challenges, but also of small and large cultural battles that design can help win, for example in strategic places for the future such as schools. “UN ORTO DI NOME EVA” (the name is a tribute to Eva Mameli Calvino) is a place of discovery and stimulation of creativity, as well as connection with the local community, which offers multiple learning opportunities with an "hands on" approach.
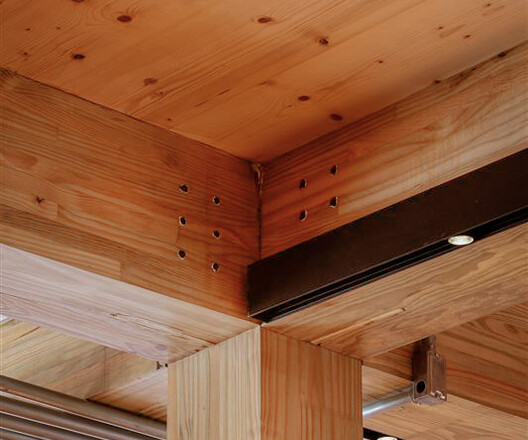
ArchDaily
FEBRUARY 21, 2024
Cortesia de Urbem Mass timber is an innovative construction solution that is gaining prominence worldwide due to its sustainability and technological benefits. In 2020, the opening of the first Dengo concept store , located in São Paulo, marked the debut of the brand's first interactive factory and the pioneering use of CLT (Cross Laminated Timber) in a high-rise building in Brazil.
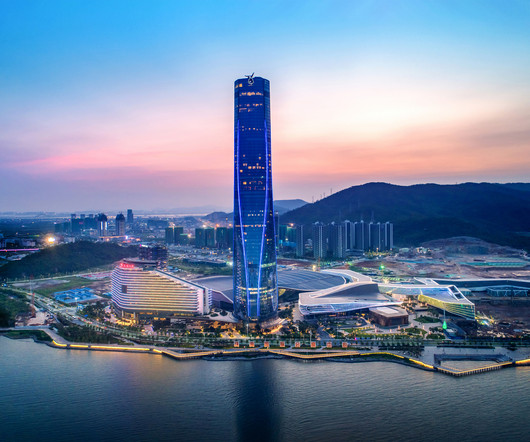
Archinect
FEBRUARY 21, 2024
10 Design and SB Architects have announced their completed integration as part of both firms' inclusion in Egis' Architecture Line, which operates 20 studios worldwide. The integration took a reported 18 months to complete after first being announced in July of 2022, and the firm will operate as 10SB in the Americas market in the interim. 10 Design’s global brand will leverage both its expertise in mixed-use projects alongside SB’s deep hospitality portfolio for a better synergistic

Advertisement
Don’t let water wash away all your hard work. When specifying concrete waterproofing, you need a solution that’s reliable and permanent. Without it, your concrete waterproofing is at risk of failing and letting water erode and corrode the concrete that it was supposed to protect. Reduce the risk of waterproofing failure by reading through our latest free specification e-book, which will take you through the four key components to better concrete waterproofing specification.

ArchDaily
FEBRUARY 21, 2024
© Francisco Nogueira architects: António Costa Lima Arquitectos Location: Restelo, 1400 Lisbon, Portugal Project Year: 2023 Photographs: Francisco Nogueira Read more »
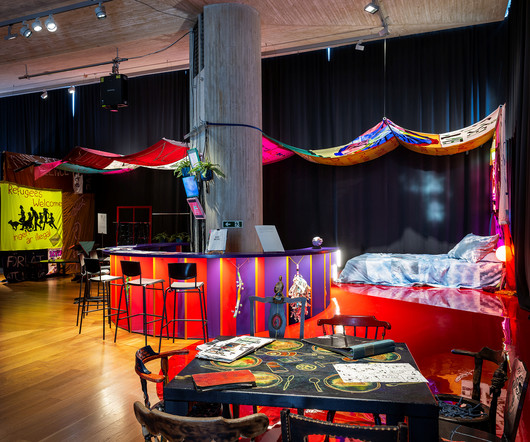
Archinect
FEBRUARY 21, 2024
Shortlisted finalists for the 2024 edition of the MJ Long Prize for Excellence in Practice and Moira Gemmill Prize for Emerging Architecture have been announced along with the winner of the Prize for Research in Gender and Architecture by the W Awards as part of its annual program honoring the achievements of women in the field of architecture and design.
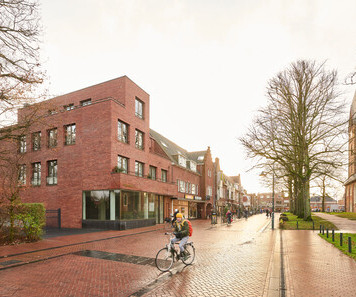
ArchDaily
FEBRUARY 21, 2024
© Ronald Zijlstra architects: Marc Prosman Architecten Location: Haren, The Netherlands Project Year: 2023 Photographs: Ronald Zijlstra Area: 640.
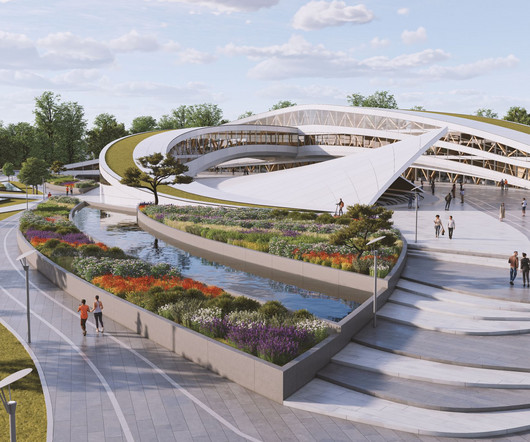
Enscape
FEBRUARY 21, 2024
The built environment leaves a vast carbon footprint, accounting for a significant portion of global energy use, water consumption, and CO2 emissions. As environmental awareness and future consciousness gain traction in society, green architecture may hold the key to a sustainable tomorrow for buildings and people alike.

Speaker: Pedro Clarke – Principal Architect at A+ Architecture, In Loco Program Director
Sustainability begins with a conversation, and acquiring customer buy-in is entirely dependent on how the conversation is framed. Clients may not see sustainability as a priority out of fear of operational costs and quality. While these are legitimate concerns, it is our responsibility as architects to listen and foster a collaborative culture that answers client issues while also reducing our carbon footprint.

ArchDaily
FEBRUARY 21, 2024
© Denílson Machado (MCA Estudio) architects: Studio Guilherme Torres Location: Bairro Itaim Bibi, Sao Paulo - State of Sao Paulo, Brazil Project Year: 2023 Photographs: Denílson Machado (MCA Estudio) Read more »

Deezen
FEBRUARY 21, 2024
Google has opened a building serving its North American operations in New York City that is housed in a 1930s rail terminal restored and adapted by architecture studios CookFox Architects and Gensler. Developed by Oxford Properties , the 232-foot-tall (70 metres), 12-storey office building houses Google's North American headquarters for global business organisation and is located on the west side of Manhattan, just north of the Tribeca neighbourhood.
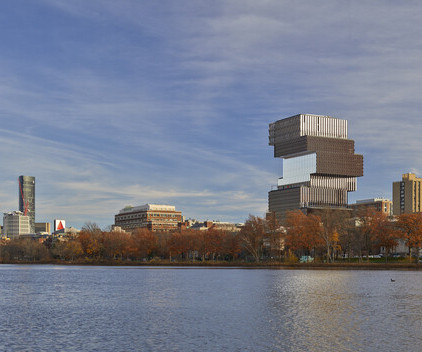
ArchDaily
FEBRUARY 21, 2024
© Tom Arban architects: KPMB Architects Location: Boston, Massachusetts, United States Project Year: 2022 Photographs: Tom Arban Area: 345000.
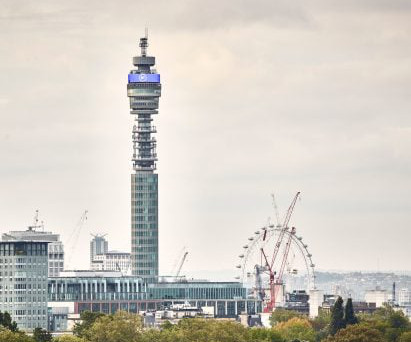
Deezen
FEBRUARY 21, 2024
UK practice Heatherwick Studio is set to turn the 177-metre-high BT Tower in central London into a hotel , following its sale to American hotelier MCR Hotels. MCR Hotels announced today that it had purchased the Grade II-listed tower from the BT Group telecommunications company with Heatherwick Studio and is set to turn the structure into a hotel. "This is an extraordinary building and an amazing opportunity to bring it back to life," said Heatherwick Studio founder Thomas Heatherwick.

Advertisement
Research reveals 96% of respondents are very or fairly optimistic about their organization’s growth prospects for the next year. The InEight Global Capital Projects Outlook also finds over half see digital technology as the greatest growth opportunity. But these are only some of the findings. Don't be kept in the dark when it comes to the future. Read the report today!
Let's personalize your content