Slack Toronto Office / Dubbeldam Architecture + Design
ArchDaily
APRIL 24, 2024
© Shai Gil architects: Dubbeldam Architecture + Design Location: Toronto, ON, Canada Project Year: 2017 Photographs: Shai Gil Area: 23000.0 ft2 Read more »

 dubbeldam
dubbeldam 
ArchDaily
APRIL 24, 2024
© Shai Gil architects: Dubbeldam Architecture + Design Location: Toronto, ON, Canada Project Year: 2017 Photographs: Shai Gil Area: 23000.0 ft2 Read more »
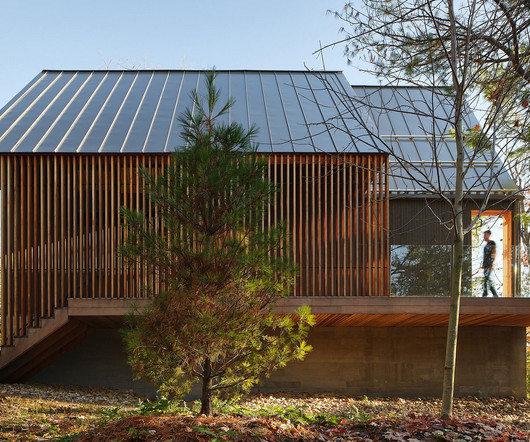
Archinect
MAY 3, 2024
Toronto-based Dubbeldam Architecture + Design has offered an insight into their completed cabin in rural Ontario, Canada. Inspired by overlapping layers of shale rock in the surrounding landscape, the split roof features two intersecting gables that allow for window openings where the roof volumes split.
This site is protected by reCAPTCHA and the Google Privacy Policy and Terms of Service apply.
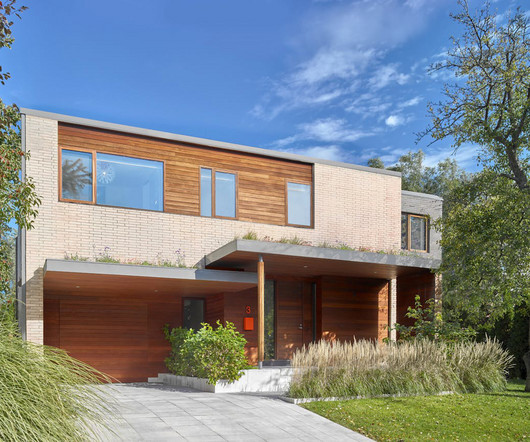
Archinect
JUNE 9, 2023
A four-bedroom home in midtown Toronto designed by Dubbeldam Architecture + Design, Garden Circle House is a response to the client’s desire for a sustainable home inspired by nature, connected to the outdoors and awash in daylight.
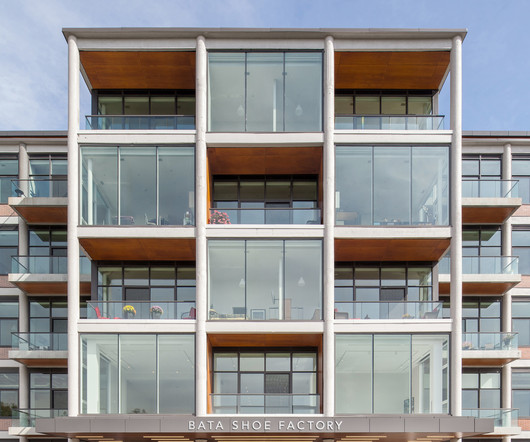
Archinect
JUNE 8, 2023
Located at the gateway to the town, the conversion of the former factory into a mixed-use residential, commercial, and community building, designed by BDP Quadrangle (Architect of Record) and Dubbeldam Architecture + Design (Collaborating Design Architect), is an ambitious adaptive re-use project with a light environmental footprint and a strong social (..)
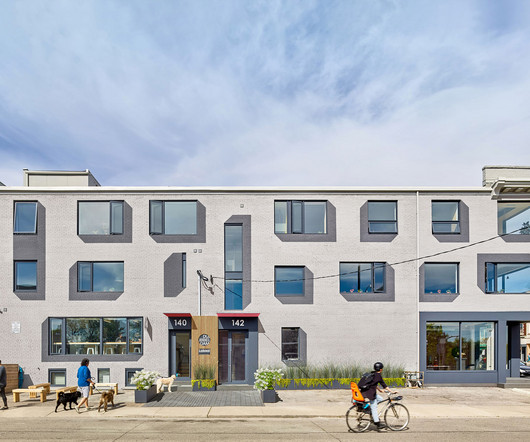
Archinect
APRIL 29, 2024
Joining the New Zealand-based Māori design professional network Ngā Aho as the International Prize laureates and Canadian Indigenous rights activist Justice Murray Sinclair as the RAIC Gold Medallist were award recipients for outstanding architectural practice, emerging practice, advocacy, research and innovation, as well as architectural (..)
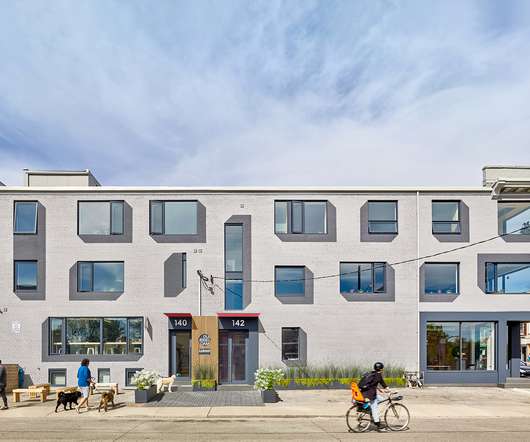
Architizer
SEPTEMBER 9, 2022
© Dubbeldam Architecture + Design. © Dubbeldam Architecture + Design. Dubbeldam’s studio occupies the top floor of the building. © Dubbeldam Architecture + Design. © Dubbeldam Architecture + Design. © Dubbeldam Architecture + Design. © Dubbeldam Architecture + Design.
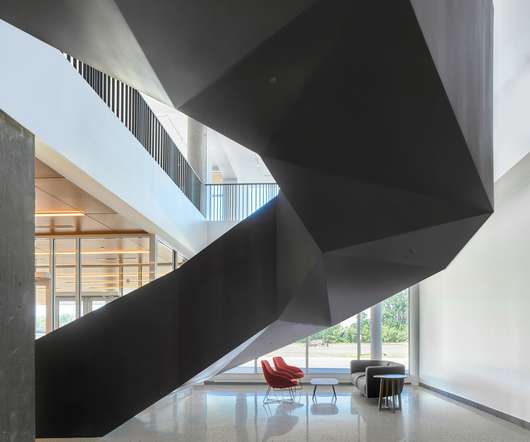
Architizer
AUGUST 29, 2022
© BDP Quadrangle, Dubbeldam Architecture + Design. © BDP Quadrangle, Dubbeldam Architecture + Design. © BDP Quadrangle, Dubbeldam Architecture + Design. © BDP Quadrangle, Dubbeldam Architecture + Design. © BDP Quadrangle, Dubbeldam Architecture + Design. © BDP Quadrangle, Dubbeldam Architecture + Design.
Let's personalize your content