Sketch to Finished Floor Plan
30X40 Design Workshop
MAY 23, 2022
Concept Sketch. Walls, Doors, + Windows. Wall Poch é + Material Hatches. Floor edges + Medium Weight Lines. Color washes + toning.
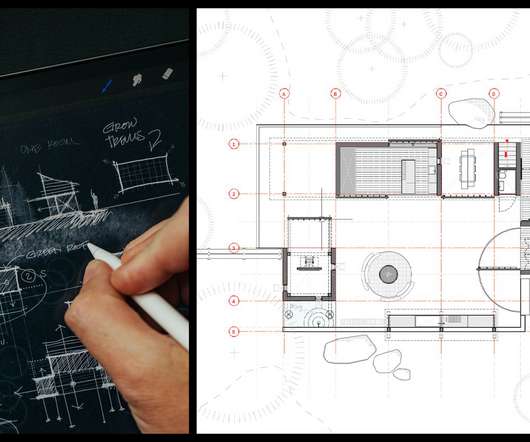
30X40 Design Workshop
MAY 23, 2022
Concept Sketch. Walls, Doors, + Windows. Wall Poch é + Material Hatches. Floor edges + Medium Weight Lines. Color washes + toning.
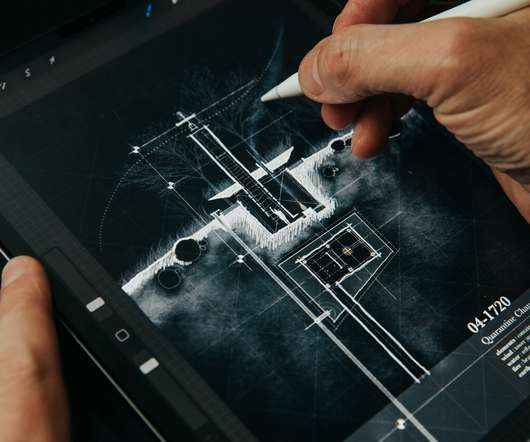
30X40 Design Workshop
APRIL 23, 2020
DOWNLOAD the 30X40 PROCREATE PACK Assets Used in this Sketch (most are custom + included in the 30X40 Procreate Pack): App: Procreate Canvas + Color palette: Blueprint Brushes: Kuru Toga, Soft Colored Pencil, Sign Pen, Dotted Line Round, Dashed Line, Clouds Structured, Willow Charcoal. Quarantine Chapel Sketch - 04.17.2020.
This site is protected by reCAPTCHA and the Google Privacy Policy and Terms of Service apply.
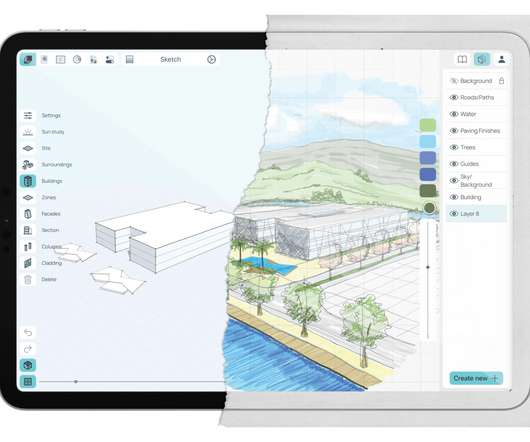
Architizer
JUNE 15, 2022
Spaces version 2 comes complete with improved editing tools, increased 2D viewing options, new sun studies, new sketching capabilities and additional workflow integration options. The sketchbook encompasses new technologies, such as the Apple pencil, and allows designers to test their ideas out by sketching and note-taking.

ArchiDiaries
JUNE 21, 2022
It is curating interactions and sketching out memories. Get a detailed brief, by clicking on the Download button below. About Awards. Designing a house is like laying the patterns of a family’s everyday life. It is deciding how they move or how they converse. Competition Website : [link]. Submission / Key Dates.
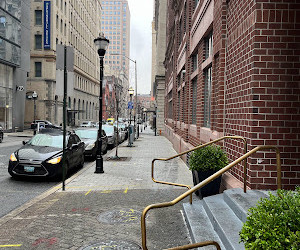
Community Architect Daily
JANUARY 26, 2024
After downloading these facts and figures, the crowd broke into 9 study tables separated by 6 geographic areas. Each table had a moderator, sketch paper and a map at the ready in the usual charrette manner. However, the number of households in the DSA increased from 19,140 in 2017 to 19,388 in 2022, a gain of 1.3

Bustler
NOVEMBER 29, 2023
Download the competition brief and registration form on the website. link] Required Documents: Registration Form (Downloadable from the Official Website) B&B Operational Plan: Submission of a comprehensive B&B operational and business plan. Additionally, submit sketches, work photos, and other relevant process materials.
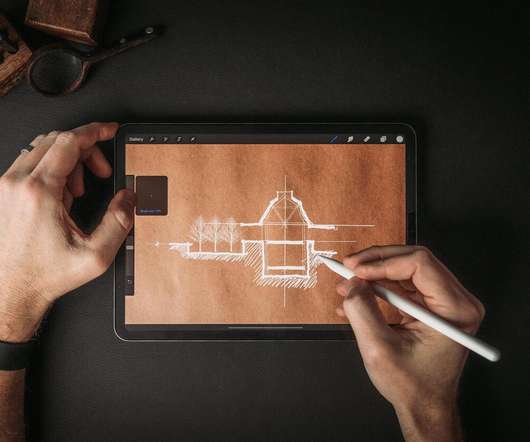
30X40 Design Workshop
FEBRUARY 16, 2020
Having always sketched on paper or trace with pencil and ink, a tablet never really appealed to me or seemed entirely useful. In this video you'll see the other ways I'm putting it to work in my residential architecture practice and how it could be the thing that makes you discover an entirely new way to sketch. Sketching Tutorial.
Let's personalize your content