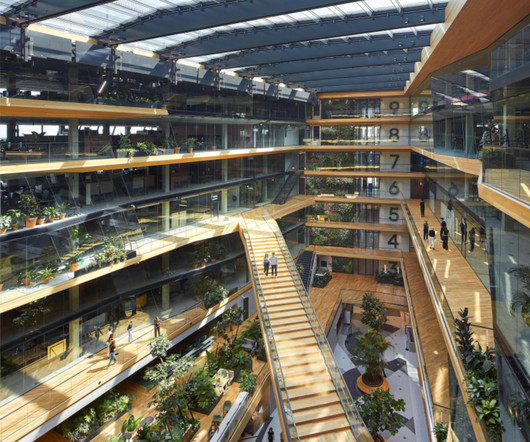North Xingge Jinze Project by Aedas
aasarchitecture
JANUARY 16, 2023
The sculpture-like exterior produces a dynamic visual experience when observed from different angles, infusing Zhuhai’s unique personality into the design to honor the city’s status as a “Garden City”. The inner and outer corners are cut to form a contrast with the main façade. Source by Aedas.
















Let's personalize your content