Ten architecture projects by students at UCLA
Deezen
DECEMBER 11, 2023
Dezeen School Shows: a furniture factory that promotes the principles of reuse, recycling and sustainability is included in Dezeen's latest school show by students at UCLA. Our project aims to build a new kind of blue zone community that is structured around the environment, promoting a society that aligns with boomers' values. "By






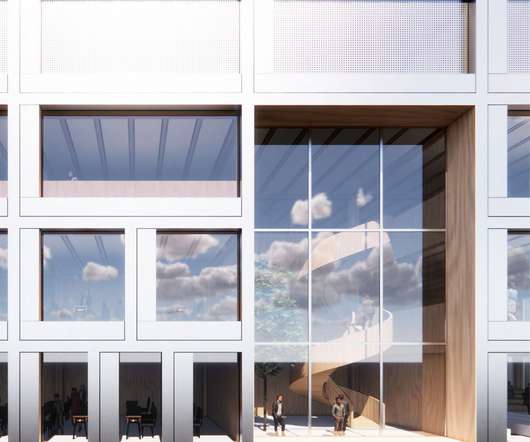

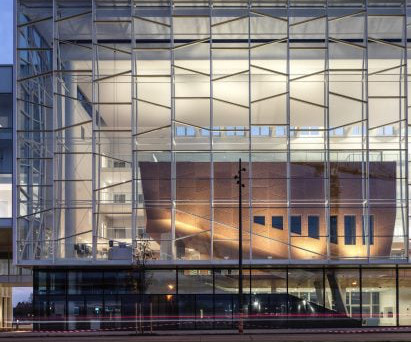



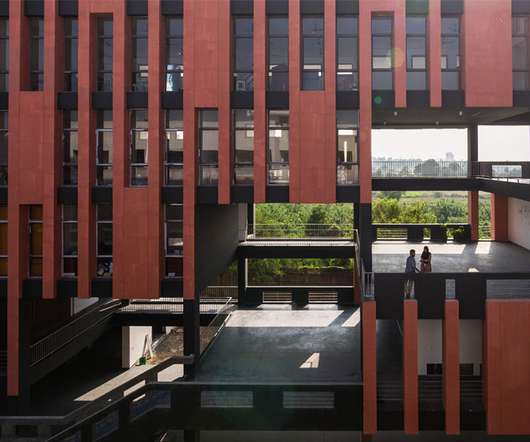
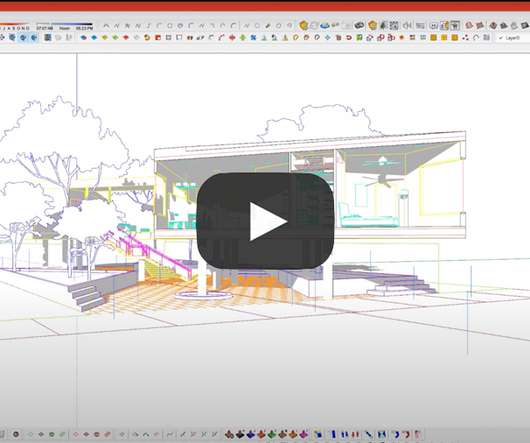









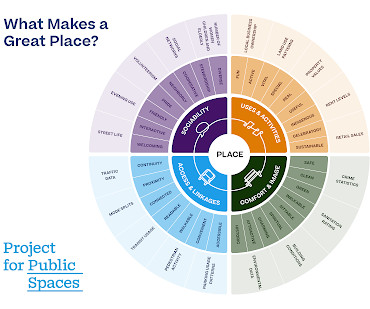



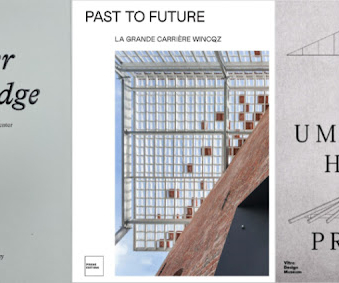


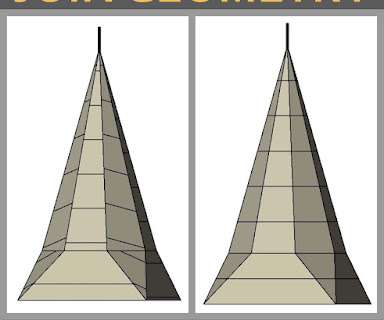











Let's personalize your content